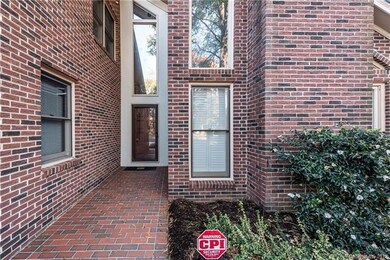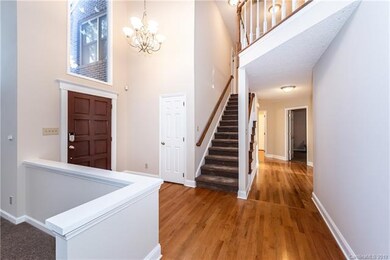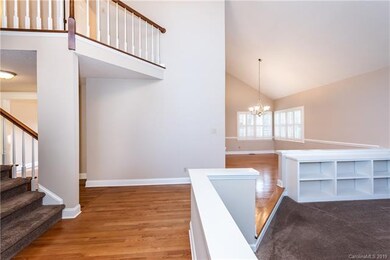
5116 Tedorill Ln Charlotte, NC 28226
Wessex Square NeighborhoodHighlights
- Fitness Center
- Gated Community
- Clubhouse
- Olde Providence Elementary Rated A-
- Open Floorplan
- Pond
About This Home
As of January 2024Back on Market. Good inspection Report, no issues. A fantastic home. in a premiere gated community, which is situated on 200 acres of mature landscaping and trees, and a beautiful pond with water fountain, is a main focal point. The numerous quality updates, that the owner has made, enhance it's desirability. The synthetic stucco is used as trim only. All major components have been replaced or updated which offers peace of mind for the potential buyer. The open floor plan offers the ability to live a formal or informal lifestyle. Two story ceilings, custom built-ins, state of the art kitchen and many custom features are offered. Relax in the Owner's Suite with a large sitting room, two walk-in closets and an updated bath with beauty and luxury one would expect. Two spacious secondary bedrooms and a full bath, with linen closet, completes the upper level. The main level Office/Study, with large closet, could easily become a 4th bedroom.
Last Agent to Sell the Property
Cottingham Chalk License #187748 Listed on: 12/09/2019

Home Details
Home Type
- Single Family
Year Built
- Built in 1989
Lot Details
- Irrigation
- Wooded Lot
- Many Trees
- Lawn
HOA Fees
- $275 Monthly HOA Fees
Parking
- Attached Garage
- Workshop in Garage
Home Design
- Transitional Architecture
Interior Spaces
- Open Floorplan
- Gas Log Fireplace
- Insulated Windows
- Crawl Space
- Pull Down Stairs to Attic
- Storm Doors
- Breakfast Bar
Flooring
- Wood
- Tile
Bedrooms and Bathrooms
- Walk-In Closet
- Garden Bath
Outdoor Features
- Pond
- Outdoor Gas Grill
Utilities
- Heating System Uses Natural Gas
- Cable TV Available
Listing and Financial Details
- Assessor Parcel Number 21147143
Community Details
Overview
- Bumgardner Association, Phone Number (704) 829-7878
Recreation
- Tennis Courts
- Recreation Facilities
- Fitness Center
- Community Pool
Additional Features
- Clubhouse
- Gated Community
Ownership History
Purchase Details
Home Financials for this Owner
Home Financials are based on the most recent Mortgage that was taken out on this home.Purchase Details
Home Financials for this Owner
Home Financials are based on the most recent Mortgage that was taken out on this home.Purchase Details
Purchase Details
Home Financials for this Owner
Home Financials are based on the most recent Mortgage that was taken out on this home.Similar Homes in the area
Home Values in the Area
Average Home Value in this Area
Purchase History
| Date | Type | Sale Price | Title Company |
|---|---|---|---|
| Warranty Deed | $689,900 | Morehead Title | |
| Warranty Deed | $355,000 | None Available | |
| Warranty Deed | $338,000 | None Available | |
| Warranty Deed | $265,000 | -- |
Mortgage History
| Date | Status | Loan Amount | Loan Type |
|---|---|---|---|
| Open | $586,415 | New Conventional | |
| Previous Owner | $333,000 | New Conventional | |
| Previous Owner | $337,250 | New Conventional | |
| Previous Owner | $50,000 | Credit Line Revolving | |
| Previous Owner | $212,000 | Purchase Money Mortgage | |
| Closed | $26,500 | No Value Available |
Property History
| Date | Event | Price | Change | Sq Ft Price |
|---|---|---|---|---|
| 01/08/2024 01/08/24 | Sold | $689,900 | -1.4% | $261 / Sq Ft |
| 11/16/2023 11/16/23 | Pending | -- | -- | -- |
| 11/03/2023 11/03/23 | For Sale | $699,900 | +97.2% | $265 / Sq Ft |
| 05/20/2020 05/20/20 | Sold | $355,000 | -11.0% | $131 / Sq Ft |
| 04/14/2020 04/14/20 | Pending | -- | -- | -- |
| 03/22/2020 03/22/20 | Price Changed | $399,000 | 0.0% | $147 / Sq Ft |
| 03/22/2020 03/22/20 | For Sale | $399,000 | -2.2% | $147 / Sq Ft |
| 03/09/2020 03/09/20 | Pending | -- | -- | -- |
| 01/25/2020 01/25/20 | Price Changed | $408,000 | -2.4% | $150 / Sq Ft |
| 12/09/2019 12/09/19 | For Sale | $418,000 | -- | $154 / Sq Ft |
Tax History Compared to Growth
Tax History
| Year | Tax Paid | Tax Assessment Tax Assessment Total Assessment is a certain percentage of the fair market value that is determined by local assessors to be the total taxable value of land and additions on the property. | Land | Improvement |
|---|---|---|---|---|
| 2023 | $3,948 | $519,300 | $175,000 | $344,300 |
| 2022 | $3,735 | $374,000 | $100,000 | $274,000 |
| 2021 | $3,724 | $374,000 | $100,000 | $274,000 |
| 2020 | $3,716 | $374,000 | $100,000 | $274,000 |
| 2019 | $3,701 | $374,000 | $100,000 | $274,000 |
| 2018 | $3,910 | $292,400 | $65,000 | $227,400 |
| 2017 | $3,848 | $292,400 | $65,000 | $227,400 |
| 2016 | $3,838 | $292,400 | $65,000 | $227,400 |
| 2015 | $3,827 | $288,300 | $65,000 | $223,300 |
| 2014 | $3,936 | $301,600 | $65,000 | $236,600 |
Agents Affiliated with this Home
-
Bryan Palluck

Seller's Agent in 2024
Bryan Palluck
Palluck Partners
(704) 307-5458
3 in this area
95 Total Sales
-
Julie Wall-Burris

Buyer's Agent in 2024
Julie Wall-Burris
Lilac Realty LLC
(704) 641-5957
3 in this area
95 Total Sales
-
Donna Anderson

Seller's Agent in 2020
Donna Anderson
Cottingham Chalk
(704) 607-6880
18 Total Sales
Map
Source: Canopy MLS (Canopy Realtor® Association)
MLS Number: CAR3567939
APN: 211-471-43
- 5205 Tedorill Ln
- 5104 Top Seed Ct
- 5206 Dun Robin Ln
- 4738 Truscott Rd
- 6128 Fletcher Cir
- 5118 Waldron Meadow Dr
- 6411 Aldworth Ln
- 5030 Waldron Meadow Dr
- 4920 S Parview Dr
- 3943 Sky Dr
- 4601 Bournewood Ln
- 4825 Deanscroft Dr
- 3921 Sky Dr
- 3921 Bon Rea Dr
- 4025 Woodfox Dr
- 5805 Copperleaf Commons Ct
- 4208 Burning Tree Dr
- 3708 Sweetgrass Ln
- 7919 Rea View Ct
- 6231 Wakehurst Rd Unit 401






