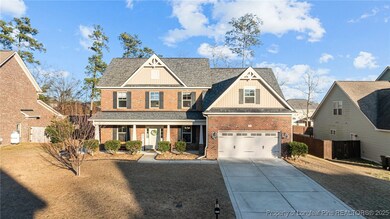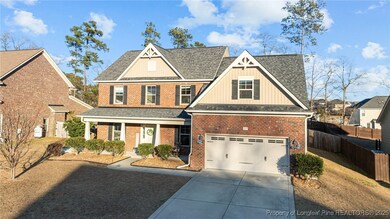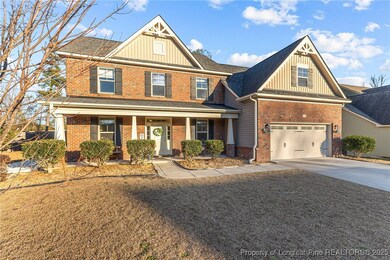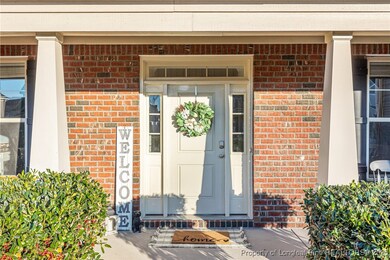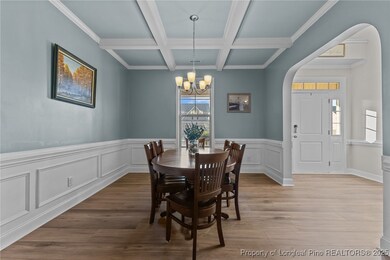
5117 Carson Allen Rd Hope Mills, NC 28348
Grays Creek NeighborhoodHighlights
- Granite Countertops
- Covered patio or porch
- Fenced Yard
- No HOA
- Formal Dining Room
- 2 Car Attached Garage
About This Home
As of May 2025Late 2024 upgrades include fresh interior paint throughout, stylish new Mohawk LVP flooring in the foyer, formal living and dining rooms, family room, kitchen and breakfast nook. All bedrooms have plush new carpet. The kitchen is a showstopper, featuring dark cabinets, granite, island, breakfast bar, and a walk-in corner pantry. This fabulous layout comes w/ spare bedroom on the main floor, while the upstairs features an owner's suite, 3 additional bedrooms and a versatile flex/loft with a closet. A jack-and-jill bath connects two of the bedrooms, while a 3rd bedroom has its own bath. The owners' suite features a lot of windows, vaulted ceilings, and a spa-like bath - makeup vanity, his and hers vanities, separate shower, tub and super large walk-in closet. Home comes w/ Halo water filtration system, UV on HVAC, additional concrete patio and walkway, fence gate. Don't miss the opportunity to make this dream home your own!
Last Agent to Sell the Property
COLDWELL BANKER ADVANTAGE - FAYETTEVILLE License #242679 Listed on: 01/17/2025

Home Details
Home Type
- Single Family
Est. Annual Taxes
- $2,784
Year Built
- Built in 2014
Lot Details
- 0.29 Acre Lot
- Fenced Yard
- Fenced
- Interior Lot
- Level Lot
- Property is in good condition
Parking
- 2 Car Attached Garage
Home Design
- Brick Veneer
- Slab Foundation
Interior Spaces
- 3,484 Sq Ft Home
- 2-Story Property
- Tray Ceiling
- Ceiling Fan
- Factory Built Fireplace
- Gas Log Fireplace
- Blinds
- Entrance Foyer
- Formal Dining Room
- Fire and Smoke Detector
Kitchen
- Range<<rangeHoodToken>>
- <<microwave>>
- Dishwasher
- Granite Countertops
Flooring
- Carpet
- Tile
- Luxury Vinyl Plank Tile
Bedrooms and Bathrooms
- 5 Bedrooms
- Walk-In Closet
- 4 Full Bathrooms
- Double Vanity
- Garden Bath
- Separate Shower
Laundry
- Laundry on upper level
- Washer and Dryer Hookup
Outdoor Features
- Covered patio or porch
Schools
- Grays Creek Middle School
- Grays Creek Senior High School
Utilities
- Zoned Heating and Cooling System
- Heat Pump System
- Heating System Powered By Leased Propane
Community Details
- No Home Owners Association
- Cameron Creek Subdivision
Listing and Financial Details
- Exclusions: Washer, Dryer, 3 Shelves & 3 Wall Lamps in Office, Dyson Stick Vacuum in Breakfast Nook
- Tax Lot 4
- Assessor Parcel Number 0422-89-8411
- Seller Considering Concessions
Ownership History
Purchase Details
Home Financials for this Owner
Home Financials are based on the most recent Mortgage that was taken out on this home.Purchase Details
Home Financials for this Owner
Home Financials are based on the most recent Mortgage that was taken out on this home.Purchase Details
Home Financials for this Owner
Home Financials are based on the most recent Mortgage that was taken out on this home.Purchase Details
Home Financials for this Owner
Home Financials are based on the most recent Mortgage that was taken out on this home.Purchase Details
Purchase Details
Home Financials for this Owner
Home Financials are based on the most recent Mortgage that was taken out on this home.Purchase Details
Home Financials for this Owner
Home Financials are based on the most recent Mortgage that was taken out on this home.Similar Homes in Hope Mills, NC
Home Values in the Area
Average Home Value in this Area
Purchase History
| Date | Type | Sale Price | Title Company |
|---|---|---|---|
| Warranty Deed | $431,000 | Key Title | |
| Warranty Deed | $431,000 | Key Title | |
| Warranty Deed | $410,000 | None Listed On Document | |
| Quit Claim Deed | -- | None Listed On Document | |
| Warranty Deed | $446,000 | Clearedge Title | |
| Warranty Deed | $294,000 | None Listed On Document | |
| Warranty Deed | $270,000 | -- | |
| Warranty Deed | $146,000 | -- |
Mortgage History
| Date | Status | Loan Amount | Loan Type |
|---|---|---|---|
| Open | $445,223 | VA | |
| Closed | $445,223 | VA | |
| Previous Owner | $410,000 | VA | |
| Previous Owner | $334,500 | New Conventional | |
| Previous Owner | $278,806 | VA | |
| Previous Owner | $15,000,000 | New Conventional |
Property History
| Date | Event | Price | Change | Sq Ft Price |
|---|---|---|---|---|
| 05/16/2025 05/16/25 | Sold | $431,000 | 0.0% | $124 / Sq Ft |
| 04/12/2025 04/12/25 | Pending | -- | -- | -- |
| 04/09/2025 04/09/25 | Price Changed | $431,000 | -2.0% | $124 / Sq Ft |
| 03/14/2025 03/14/25 | Price Changed | $439,900 | -1.1% | $126 / Sq Ft |
| 02/13/2025 02/13/25 | Price Changed | $445,000 | -1.1% | $128 / Sq Ft |
| 01/17/2025 01/17/25 | For Sale | $449,900 | +9.7% | $129 / Sq Ft |
| 07/23/2024 07/23/24 | Sold | $410,000 | -1.2% | $117 / Sq Ft |
| 06/20/2024 06/20/24 | Pending | -- | -- | -- |
| 05/05/2024 05/05/24 | Price Changed | $415,000 | -1.2% | $119 / Sq Ft |
| 04/18/2024 04/18/24 | For Sale | $420,000 | +2.4% | $120 / Sq Ft |
| 04/15/2024 04/15/24 | Off Market | $410,000 | -- | -- |
| 01/21/2024 01/21/24 | For Sale | $420,000 | +2.4% | $120 / Sq Ft |
| 01/13/2024 01/13/24 | Off Market | $410,000 | -- | -- |
| 10/30/2023 10/30/23 | Price Changed | $420,000 | -4.5% | $120 / Sq Ft |
| 10/20/2023 10/20/23 | For Sale | $440,000 | +63.0% | $126 / Sq Ft |
| 06/24/2015 06/24/15 | Sold | $269,900 | 0.0% | $78 / Sq Ft |
| 05/31/2015 05/31/15 | Pending | -- | -- | -- |
| 01/09/2015 01/09/15 | For Sale | $269,900 | -- | $78 / Sq Ft |
Tax History Compared to Growth
Tax History
| Year | Tax Paid | Tax Assessment Tax Assessment Total Assessment is a certain percentage of the fair market value that is determined by local assessors to be the total taxable value of land and additions on the property. | Land | Improvement |
|---|---|---|---|---|
| 2024 | $2,784 | $278,989 | $30,000 | $248,989 |
| 2023 | $2,784 | $278,989 | $30,000 | $248,989 |
| 2022 | $2,710 | $278,989 | $30,000 | $248,989 |
| 2021 | $2,710 | $278,989 | $30,000 | $248,989 |
| 2019 | $2,710 | $265,700 | $30,000 | $235,700 |
| 2018 | $2,611 | $265,700 | $30,000 | $235,700 |
| 2017 | $2,611 | $265,700 | $30,000 | $235,700 |
| 2016 | $2,956 | $322,200 | $30,000 | $292,200 |
| 2015 | $2,956 | $322,200 | $30,000 | $292,200 |
| 2014 | $271 | $30,000 | $30,000 | $0 |
Agents Affiliated with this Home
-
Irena Price

Seller's Agent in 2025
Irena Price
COLDWELL BANKER ADVANTAGE - FAYETTEVILLE
(910) 583-7620
13 in this area
132 Total Sales
-
RISSA MEISNER
R
Buyer's Agent in 2025
RISSA MEISNER
COLDWELL BANKER ADVANTAGE - FAYETTEVILLE
(702) 275-3322
12 in this area
108 Total Sales
-
JAMI NANCE

Seller's Agent in 2024
JAMI NANCE
EXP REALTY LLC
(910) 988-8656
19 in this area
56 Total Sales
-
SASQUATCH REAL ESTATE TEAM
S
Buyer's Agent in 2024
SASQUATCH REAL ESTATE TEAM
SASQUATCH REAL ESTATE TEAM
(910) 420-0702
11 in this area
574 Total Sales
-
Charles Fennell
C
Seller's Agent in 2015
Charles Fennell
COLDWELL BANKER ADVANTAGE - FAYETTEVILLE
(910) 391-0463
7 in this area
184 Total Sales
-
LYNN RICHARDS GROUP
L
Buyer's Agent in 2015
LYNN RICHARDS GROUP
THE LYNN RICHARDS GROUP
(910) 551-6373
83 in this area
208 Total Sales
Map
Source: Longleaf Pine REALTORS®
MLS Number: 737414
APN: 0422-89-8411

