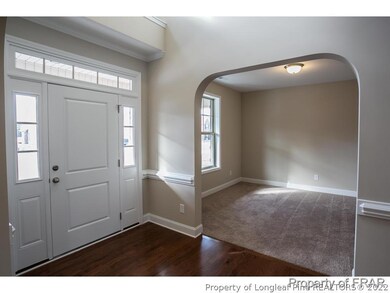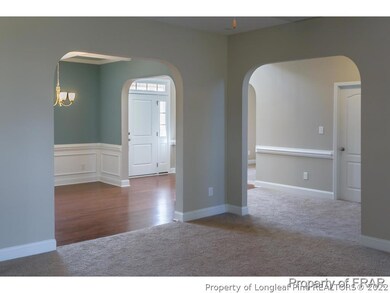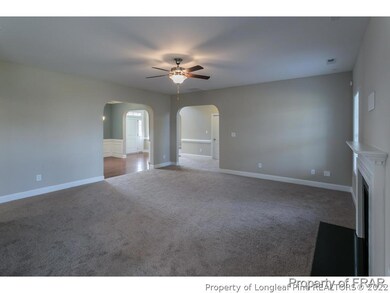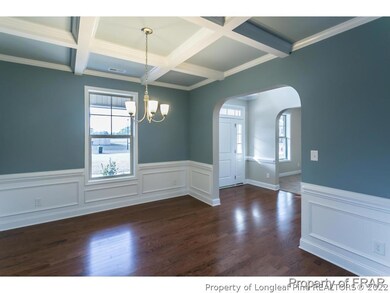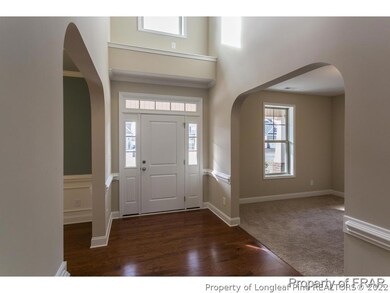
5117 Carson Allen Rd Hope Mills, NC 28348
Grays Creek NeighborhoodHighlights
- Newly Remodeled
- No HOA
- Front Porch
- Granite Countertops
- Formal Dining Room
- 2 Car Attached Garage
About This Home
As of May 2025ROOSEVELT!THIS IS THE PERFECT HOME FOR THE LARGE FAMILY.FOYER OPENS TO FORMAL DINING ROOM,LIVING ROOM & LARGE FAMILY ROOM W/FIREPLACE LEADS TO KITCHEN & BREAKFAST NOOK.OPTIONAL MUDROOM W/POWDER ROOM CAN BE BUILT OFF KITCHEN.STUDY OPTIONAL 5TH BEDROOM W/FULL BATH COMPLETES 1ST FLOOR.PERFECT FOR GUEST ROOM.2ND FLOOR FEATURES A MASTER SUITE W/SITTING AREA,LARGE WALK IN CLOSET,DUAL VANITIES,GARDEN TUB & SEPARATE SHOWER.*$9,000 BUYER INCENTIVE.
Last Agent to Sell the Property
COLDWELL BANKER ADVANTAGE - FAYETTEVILLE License #243222 Listed on: 01/09/2015

Home Details
Home Type
- Single Family
Est. Annual Taxes
- $2,784
Year Built
- Built in 2014 | Newly Remodeled
Parking
- 2 Car Attached Garage
Home Design
- Brick Veneer
Interior Spaces
- 3,453 Sq Ft Home
- 2-Story Property
- Ceiling Fan
- Factory Built Fireplace
- Gas Log Fireplace
- Entrance Foyer
- Formal Dining Room
- Washer and Dryer Hookup
Kitchen
- Eat-In Kitchen
- Range<<rangeHoodToken>>
- <<microwave>>
- Dishwasher
- Kitchen Island
- Granite Countertops
- Disposal
Flooring
- Carpet
- Laminate
- Vinyl
Bedrooms and Bathrooms
- 5 Bedrooms
- Walk-In Closet
- 4 Full Bathrooms
- Garden Bath
- Separate Shower
Home Security
- Home Security System
- Fire and Smoke Detector
Outdoor Features
- Patio
- Front Porch
Schools
- Gallberry Farms Elementary School
- Grays Creek Middle School
- Grays Creek Senior High School
Utilities
- Zoned Heating and Cooling System
- Heat Pump System
Community Details
- No Home Owners Association
- Cameron Creek Subdivision
Listing and Financial Details
- Home warranty included in the sale of the property
- Tax Lot 4
- Assessor Parcel Number 0422898411
Ownership History
Purchase Details
Home Financials for this Owner
Home Financials are based on the most recent Mortgage that was taken out on this home.Purchase Details
Home Financials for this Owner
Home Financials are based on the most recent Mortgage that was taken out on this home.Purchase Details
Home Financials for this Owner
Home Financials are based on the most recent Mortgage that was taken out on this home.Purchase Details
Home Financials for this Owner
Home Financials are based on the most recent Mortgage that was taken out on this home.Purchase Details
Purchase Details
Home Financials for this Owner
Home Financials are based on the most recent Mortgage that was taken out on this home.Purchase Details
Home Financials for this Owner
Home Financials are based on the most recent Mortgage that was taken out on this home.Similar Homes in Hope Mills, NC
Home Values in the Area
Average Home Value in this Area
Purchase History
| Date | Type | Sale Price | Title Company |
|---|---|---|---|
| Warranty Deed | $431,000 | Key Title | |
| Warranty Deed | $431,000 | Key Title | |
| Warranty Deed | $410,000 | None Listed On Document | |
| Quit Claim Deed | -- | None Listed On Document | |
| Warranty Deed | $446,000 | Clearedge Title | |
| Warranty Deed | $294,000 | None Listed On Document | |
| Warranty Deed | $270,000 | -- | |
| Warranty Deed | $146,000 | -- |
Mortgage History
| Date | Status | Loan Amount | Loan Type |
|---|---|---|---|
| Open | $445,223 | VA | |
| Closed | $445,223 | VA | |
| Previous Owner | $410,000 | VA | |
| Previous Owner | $334,500 | New Conventional | |
| Previous Owner | $278,806 | VA | |
| Previous Owner | $15,000,000 | New Conventional |
Property History
| Date | Event | Price | Change | Sq Ft Price |
|---|---|---|---|---|
| 05/16/2025 05/16/25 | Sold | $431,000 | 0.0% | $124 / Sq Ft |
| 04/12/2025 04/12/25 | Pending | -- | -- | -- |
| 04/09/2025 04/09/25 | Price Changed | $431,000 | -2.0% | $124 / Sq Ft |
| 03/14/2025 03/14/25 | Price Changed | $439,900 | -1.1% | $126 / Sq Ft |
| 02/13/2025 02/13/25 | Price Changed | $445,000 | -1.1% | $128 / Sq Ft |
| 01/17/2025 01/17/25 | For Sale | $449,900 | +9.7% | $129 / Sq Ft |
| 07/23/2024 07/23/24 | Sold | $410,000 | -1.2% | $117 / Sq Ft |
| 06/20/2024 06/20/24 | Pending | -- | -- | -- |
| 05/05/2024 05/05/24 | Price Changed | $415,000 | -1.2% | $119 / Sq Ft |
| 04/18/2024 04/18/24 | For Sale | $420,000 | +2.4% | $120 / Sq Ft |
| 04/15/2024 04/15/24 | Off Market | $410,000 | -- | -- |
| 01/21/2024 01/21/24 | For Sale | $420,000 | +2.4% | $120 / Sq Ft |
| 01/13/2024 01/13/24 | Off Market | $410,000 | -- | -- |
| 10/30/2023 10/30/23 | Price Changed | $420,000 | -4.5% | $120 / Sq Ft |
| 10/20/2023 10/20/23 | For Sale | $440,000 | +63.0% | $126 / Sq Ft |
| 06/24/2015 06/24/15 | Sold | $269,900 | 0.0% | $78 / Sq Ft |
| 05/31/2015 05/31/15 | Pending | -- | -- | -- |
| 01/09/2015 01/09/15 | For Sale | $269,900 | -- | $78 / Sq Ft |
Tax History Compared to Growth
Tax History
| Year | Tax Paid | Tax Assessment Tax Assessment Total Assessment is a certain percentage of the fair market value that is determined by local assessors to be the total taxable value of land and additions on the property. | Land | Improvement |
|---|---|---|---|---|
| 2024 | $2,784 | $278,989 | $30,000 | $248,989 |
| 2023 | $2,784 | $278,989 | $30,000 | $248,989 |
| 2022 | $2,710 | $278,989 | $30,000 | $248,989 |
| 2021 | $2,710 | $278,989 | $30,000 | $248,989 |
| 2019 | $2,710 | $265,700 | $30,000 | $235,700 |
| 2018 | $2,611 | $265,700 | $30,000 | $235,700 |
| 2017 | $2,611 | $265,700 | $30,000 | $235,700 |
| 2016 | $2,956 | $322,200 | $30,000 | $292,200 |
| 2015 | $2,956 | $322,200 | $30,000 | $292,200 |
| 2014 | $271 | $30,000 | $30,000 | $0 |
Agents Affiliated with this Home
-
Irena Price

Seller's Agent in 2025
Irena Price
COLDWELL BANKER ADVANTAGE - FAYETTEVILLE
(910) 583-7620
13 in this area
132 Total Sales
-
RISSA MEISNER
R
Buyer's Agent in 2025
RISSA MEISNER
COLDWELL BANKER ADVANTAGE - FAYETTEVILLE
(702) 275-3322
12 in this area
108 Total Sales
-
JAMI NANCE

Seller's Agent in 2024
JAMI NANCE
EXP REALTY LLC
(910) 988-8656
19 in this area
56 Total Sales
-
SASQUATCH REAL ESTATE TEAM
S
Buyer's Agent in 2024
SASQUATCH REAL ESTATE TEAM
SASQUATCH REAL ESTATE TEAM
(910) 420-0702
11 in this area
574 Total Sales
-
Charles Fennell
C
Seller's Agent in 2015
Charles Fennell
COLDWELL BANKER ADVANTAGE - FAYETTEVILLE
(910) 391-0463
7 in this area
184 Total Sales
-
LYNN RICHARDS GROUP
L
Buyer's Agent in 2015
LYNN RICHARDS GROUP
THE LYNN RICHARDS GROUP
(910) 551-6373
83 in this area
208 Total Sales
Map
Source: Longleaf Pine REALTORS®
MLS Number: 438342
APN: 0422-89-8411


