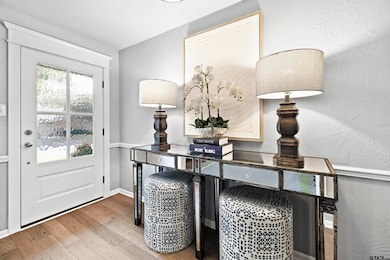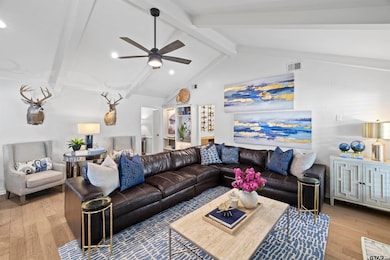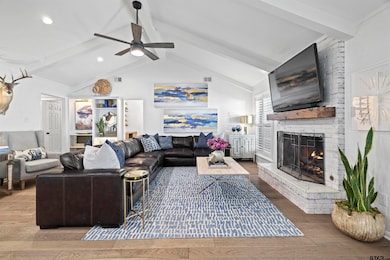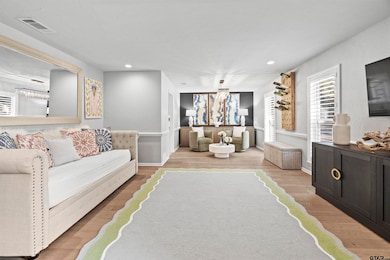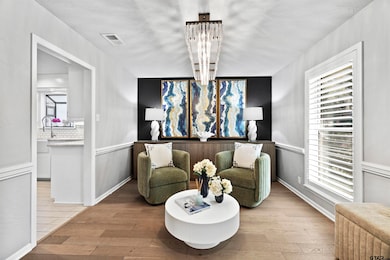Estimated payment $2,800/month
Highlights
- Double Shower
- Vaulted Ceiling
- Wood Flooring
- Woods Elementary School Rated A-
- Traditional Architecture
- Separate Formal Living Room
About This Home
Location! Move in Ready! Large Yard! This home is filled with thoughtful upgrades & desirable features throughout. Step through the new front door into a welcoming entryway that opens to the first of two spacious living areas. The white-oak hardwood floors flow through both living spaces & all bedrooms, instantly elevating the entire home. The front living area is the perfect flex space - ideal as an office, sitting room, play room or dining room, with charming chair rail molding that adds warmth & character. The layout transitions seamlessly into the main living room & the spacious, well-designed kitchen. Here you’ll find abundant counter space, custom cabinet drawers for added functionality, a large white farmhouse sink, stainless steel appliances, & a gas range that overlooks the living room and breakfast bar. The eat-in kitchen area is perfectly placed for easy conversation and features a wainscoting accent wall. The main living room features a white-washed fireplace with gas logs, tall vaulted ceilings, and natural light pouring through the new plantation shutters found throughout the home. Just off this space is a tucked-away wet bar... perfect for entertaining while remaining discreet. The laundry room includes a custom mud bench, offering the ideal drop zone to keep shoes, bags, and daily essentials tidy and organized. Down the hall, a beautifully updated half bath features crisp white backsplash and gold hardware for a clean, inviting look. The three secondary bedrooms share a full bath with double sinks and a separate room for the toilet and tub/shower. The primary suite at the end of the hallway provides a privacy with double vanities, two walk-in closets, & an oversized walk-in shower with dual shower heads. Outside, the large backyard and open patio offer plenty of room to relax, entertain, and enjoy beautiful sunsets beneath mature trees. The 2 car garage is big and has a large workshop closet.You will love this location and neighborhood!
Open House Schedule
-
Saturday, November 15, 20251:00 to 3:00 pm11/15/2025 1:00:00 PM +00:0011/15/2025 3:00:00 PM +00:00Add to Calendar
Home Details
Home Type
- Single Family
Est. Annual Taxes
- $5,258
Year Built
- Built in 1974
Lot Details
- Wood Fence
- Sprinkler System
Home Design
- Traditional Architecture
- Brick Exterior Construction
- Slab Foundation
- Composition Roof
Interior Spaces
- 2,405 Sq Ft Home
- 1-Story Property
- Wet Bar
- Vaulted Ceiling
- Ceiling Fan
- Gas Log Fireplace
- Plantation Shutters
- Family Room
- Separate Formal Living Room
- Formal Dining Room
- Den
- Utility Room
- Laundry Room
Kitchen
- Breakfast Bar
- Gas Oven or Range
- Gas Cooktop
- Microwave
- Dishwasher
- Farmhouse Sink
- Disposal
Flooring
- Wood
- Tile
Bedrooms and Bathrooms
- 4 Bedrooms
- Walk-In Closet
- Tile Bathroom Countertop
- Double Vanity
- Bathtub with Shower
- Double Shower
- Shower Only
Home Security
- Home Security System
- Security Lights
- Fire and Smoke Detector
Parking
- 2 Car Detached Garage
- Front Facing Garage
- Garage Door Opener
Outdoor Features
- Patio
- Rain Gutters
Schools
- Woods Elementary School
- Hubbard Middle School
- Tyler Legacy High School
Utilities
- Central Air
- Heating System Uses Gas
Community Details
- Kingspark Subdivision
Map
Home Values in the Area
Average Home Value in this Area
Tax History
| Year | Tax Paid | Tax Assessment Tax Assessment Total Assessment is a certain percentage of the fair market value that is determined by local assessors to be the total taxable value of land and additions on the property. | Land | Improvement |
|---|---|---|---|---|
| 2025 | $5,258 | $383,445 | $59,205 | $324,240 |
| 2024 | $5,258 | $368,244 | $67,925 | $334,075 |
| 2023 | $5,836 | $401,584 | $67,925 | $333,659 |
| 2022 | $5,962 | $338,740 | $62,417 | $276,323 |
| 2021 | $5,805 | $276,667 | $40,426 | $236,241 |
| 2020 | $5,735 | $268,017 | $38,048 | $229,969 |
| 2019 | $4,002 | $183,006 | $23,780 | $159,226 |
| 2018 | $3,834 | $176,293 | $23,780 | $152,513 |
| 2017 | $3,767 | $176,445 | $23,780 | $152,665 |
| 2016 | $3,479 | $162,948 | $23,780 | $139,168 |
| 2015 | $3,049 | $157,295 | $23,780 | $133,515 |
| 2014 | $3,049 | $154,812 | $23,780 | $131,032 |
Property History
| Date | Event | Price | List to Sale | Price per Sq Ft |
|---|---|---|---|---|
| 11/13/2025 11/13/25 | For Sale | $449,000 | -- | $187 / Sq Ft |
Purchase History
| Date | Type | Sale Price | Title Company |
|---|---|---|---|
| Vendors Lien | -- | None Available | |
| Interfamily Deed Transfer | -- | None Available | |
| Vendors Lien | -- | None Available | |
| Vendors Lien | -- | None Available | |
| Trustee Deed | $153,590 | None Available | |
| Vendors Lien | -- | None Available |
Mortgage History
| Date | Status | Loan Amount | Loan Type |
|---|---|---|---|
| Open | $229,500 | Purchase Money Mortgage | |
| Previous Owner | $151,500 | No Value Available | |
| Previous Owner | $150,000 | New Conventional | |
| Previous Owner | $167,000 | FHA | |
| Previous Owner | $155,000 | Seller Take Back |
Source: Greater Tyler Association of REALTORS®
MLS Number: 25016613
APN: 1-50000-1321-04-005000
- 1020 Regency Ln
- 5219 Stagecoach St
- 1021 Kingspark Dr
- 5503 Westchester Dr
- 1401 Kidd Dr
- 5104 Kingspark Cir
- 817 Woodhall Ct
- 1137 Gardenwood Dr
- 1133 Gardenwood Dr
- 5133 Avenham Ct
- 5112 Timber Creek Dr
- 5709 Fern Cove Terrace
- 4601 Cambridge Dr
- 1792 Stonecrest Blvd
- 5721 Fern Cove Terrace
- 1103 Laurelwood Dr
- 1173 Garden Park Cir
- 1149 Garden Park Cir
- 4805 Wendover Place
- 1507 Kensington Dr
- 701 Shiloh Rd
- 1401 Kidd Dr
- 1600 Timber Creek Dr
- 1717 Shiloh Rd
- 5702 Foxcroft Rd
- 1708 Timber View Dr Unit 1710
- 5058 Paluxy Dr
- 125 Savannah Dr
- 128 Atlanta Ave
- 1909 Shiloh Rd
- 4800 Paluxy Dr
- 4600 Paluxy Dr
- 4400 Paluxy Dr
- 5106 Shiloh Ridge Dr
- 323 Top Hill Dr
- 3721 Colony Park Dr
- 1909 Sybil Ln
- 5105 Old Bullard Rd
- 915 E Grande Blvd
- 1505 Pettit Dr

