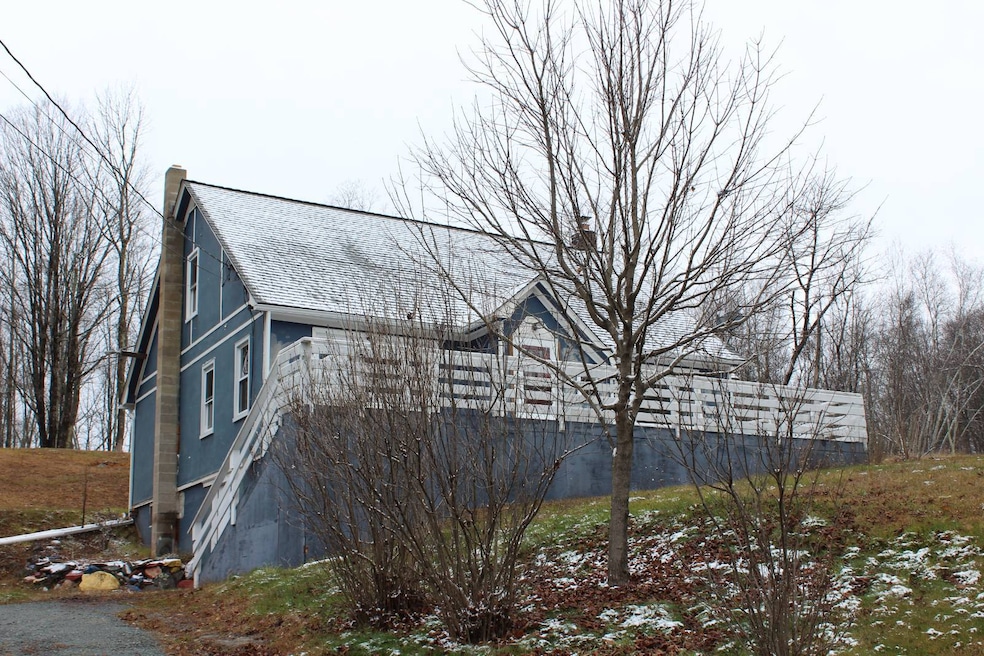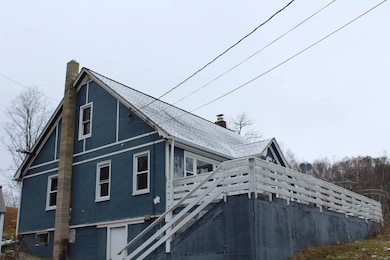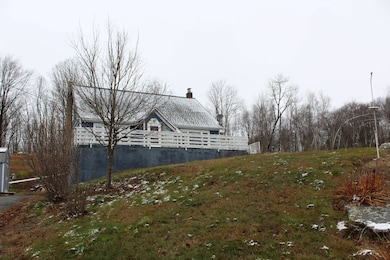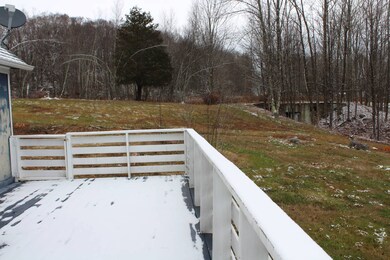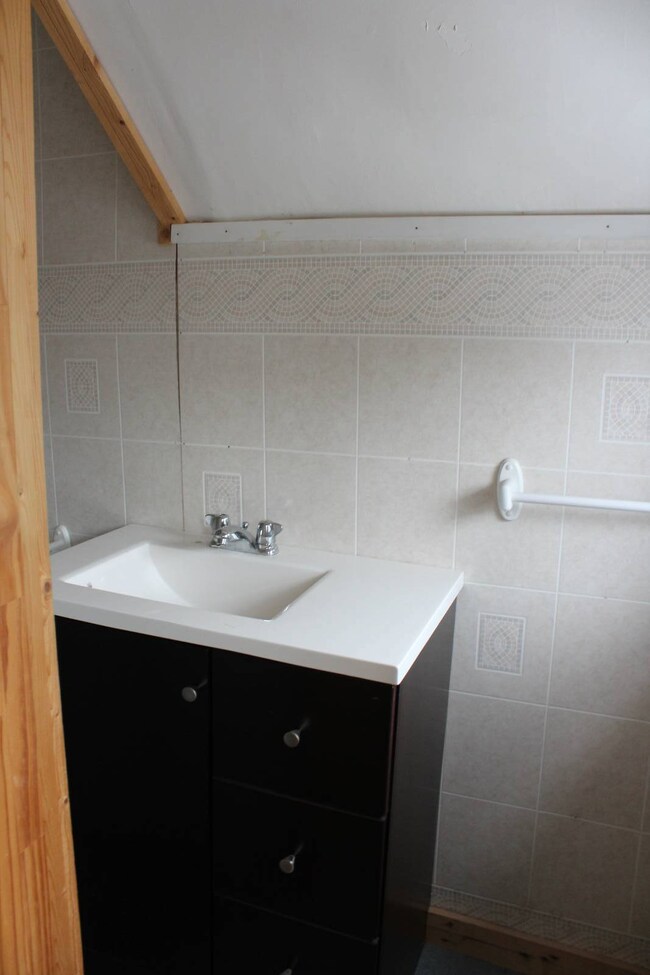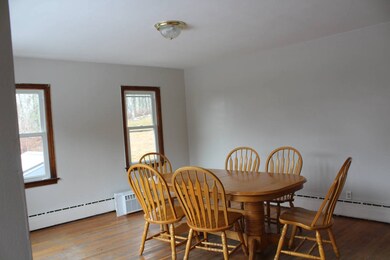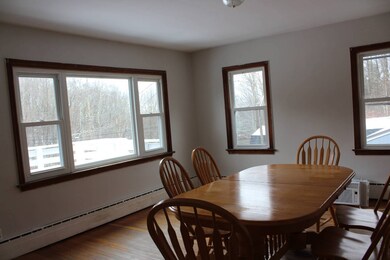5117 State Route 55 Swan Lake, NY 12783
3
Beds
2.5
Baths
1,772
Sq Ft
1.5
Acres
Highlights
- Scenic Views
- Open Floorplan
- Deck
- 1.5 Acre Lot
- Cape Cod Architecture
- Wood Flooring
About This Home
Move right into this spacious 3/4 Bedroom 2.5 Bath Home rental! Hardwood floors in main level with a spacious kitchen with dishwasher, stove, refrigerator, and ample countertops with storage. Washer and dryer is included as well. The upstairs bedrooms are newly carpeted and have a new full bath with shower. All this on over an acre of land. Secluded feel, but close to Liberty and amenities Off street parking. No pets or smokers please, call for a showing of this special rental property!
Home Details
Home Type
- Single Family
Year Built
- Built in 1950 | Remodeled in 2025
Lot Details
- 1.5 Acre Lot
Parking
- Driveway
Property Views
- Scenic Vista
- Mountain
Home Design
- Cape Cod Architecture
- Frame Construction
- Asphalt Roof
- Wood Siding
- Stucco
Interior Spaces
- 1,772 Sq Ft Home
- 2-Story Property
- Open Floorplan
- Entrance Foyer
- Living Room
- Dining Room
Kitchen
- Oven
- Dishwasher
- Laminate Countertops
Flooring
- Wood
- Carpet
- Linoleum
- Tile
Bedrooms and Bathrooms
- 3 Bedrooms
- Walk-In Closet
Laundry
- Laundry Room
- Dryer
- Washer
Unfinished Basement
- Walk-Out Basement
- Basement Fills Entire Space Under The House
Outdoor Features
- Deck
- Porch
Utilities
- Cooling System Mounted To A Wall/Window
- Baseboard Heating
- Heating System Uses Oil
- Water Heater
Listing and Financial Details
- 6-Month Minimum Lease Term
Map
Source: NY State MLS
MLS Number: 11605950
Nearby Homes
- 4710 State Route 55
- 0 Mount Hope Rd
- 927-943 Briscoe Rd
- 1485 Briscoe Rd
- 371 Kelly Bridge Rd Unit 365
- 1463 Briscoe Rd
- 39 Birch Ln
- 11 Birch Ln
- 13 Redwood Ln
- 190 Butrick Rd
- 575 Shore Rd
- 595 Hurd and Parks Rd
- 126 Devany Rd
- 0 Kelly Bridge Rd Unit 11505025
- 0 Kelly Bridge Rd Unit ONEH6335463
- 631 Lt Brender Hwy
- 17 Gold Dan Rd Unit 56C
- 152 Old Tacy Rd Unit 95
- 142 Old Tacy Rd
- Lot 68 Shore Rd
- 21 Stanton Corner Rd
- 21 Stanton Corner Rd
- 1444 Briscoe Rd
- 1415 Briscoe Rd
- 44 Heinle Rd Unit ID1328125P
- 471 Horseshoe Lake Rd
- 930 Lt Brender Hwy
- 214 Chestnut St
- 11 Ontario St Unit B
- 11 Ontario St Unit A
- 39 Old Monticello Rd
- 101-105 Crestview Dr
- 38 Orchard St
- 299 S Main St
- 90 Champlin Ave Unit 2
- 4124 W Shore Dr
- 14 Orange Ln Unit 2
- 14 Orange Ln Unit 5
- 124 Academy St
- 7 Danica Way Unit 49
