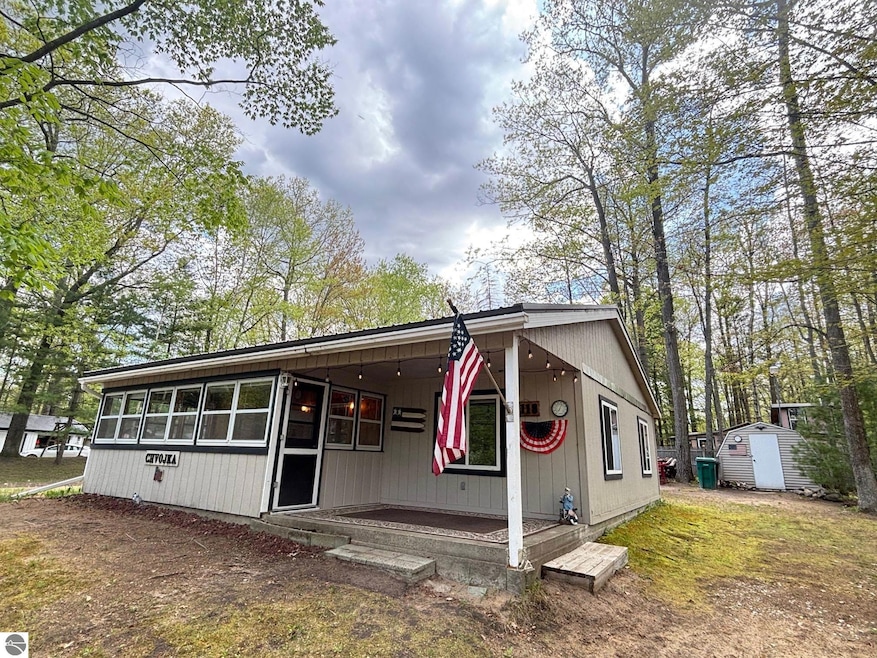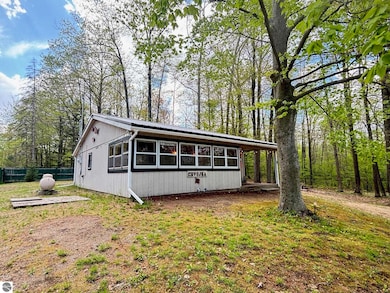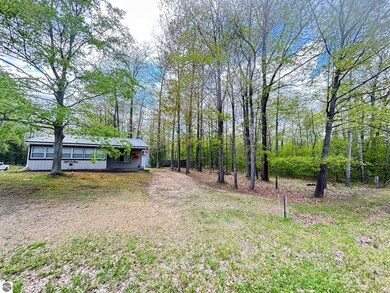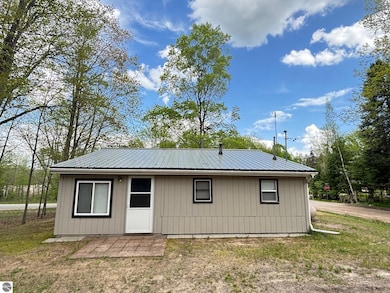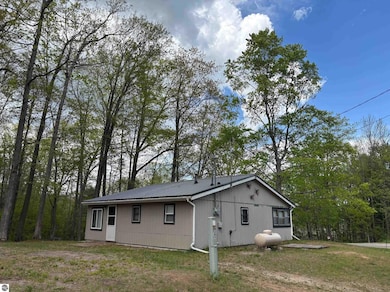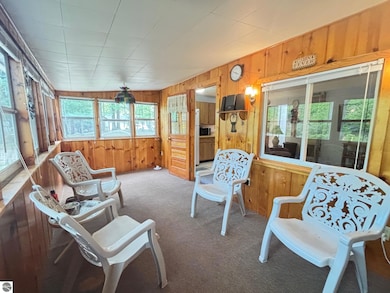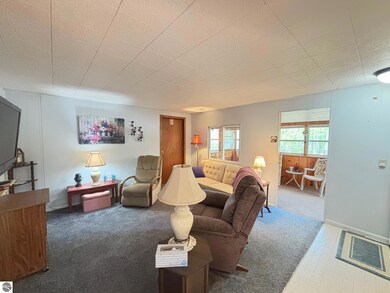
$149,500
- 2 Beds
- 1 Bath
- 1,002 Sq Ft
- 5295 Blueberry Dr
- Harrison, MI
Welcome to your up north getaway! Charming 2-bedroom cottage nestled on a corner lot just a short stroll from the lake! This adorable retreat features cathedral ceilings that create an open, airy feel throughout. Enjoy exclusive private beach access, a nearby public boat launch for endless lake adventures and added amenities including a lakeside park for children and a lakeside shelter house for
Karen Hill Cary Real Estate
