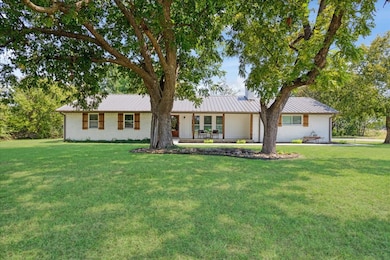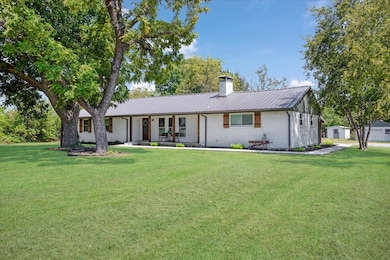5118 Old Highway 6 van Alstyne, TX 75495
Highlights
- Traditional Architecture
- Wood Flooring
- Tile Countertops
- Bob and Lola Sanford Elementary School Rated A-
- Covered Patio or Porch
- 1-Story Property
About This Home
Beautifully updated 4-bedroom, 3-bath ranch-style home on 2 acres just outside city limits! Set far back from the road for added privacy, this property offers classic ranch charm with modern farmhouse finishes. Open and light-filled layout with walls of windows in the living room and primary suite. Oversized primary bedroom features porch access, a custom walk-in closet, and a luxurious en-suite bath. Second primary suite includes dual closets and private bath—perfect for guests or multigenerational living. Interior upgrades include painted shiplap, barn doors, updated lighting, fixtures, countertops, flooring, and fresh paint throughout. Ample storage with multiple closets and built-ins. Exterior amenities include a detached garage or workshop with electricity and water, a dairy barn for animals or hobbies, a large storage building with electric, and a metal carport suitable for vehicles, boats, or additional shelter. Property also features an underground storm shelter for peace of mind, fenced back perimeter, and mature shade trees. Enjoy sunsets from the front porch and sunrises from the back. Convenient location just minutes from Van Alstyne schools (Pre-K–8), walking trails, and the Central Social District with dining, shopping, events, and the local Farmer’s Market. Country living with modern comfort and city convenience!
Listing Agent
REKonnection, LLC Brokerage Phone: 512-426-4604 License #0738572 Listed on: 10/25/2025

Home Details
Home Type
- Single Family
Est. Annual Taxes
- $4,838
Year Built
- Built in 1970
Lot Details
- 2.12 Acre Lot
- Partially Fenced Property
- Chain Link Fence
- Wire Fence
- Landscaped
- Cleared Lot
- Few Trees
- Back Yard
Parking
- Covered Parking
Home Design
- Traditional Architecture
- Brick Exterior Construction
- Slab Foundation
- Composition Roof
Interior Spaces
- 1,470 Sq Ft Home
- 1-Story Property
- Ceiling Fan
- Decorative Lighting
- Window Treatments
- Living Room with Fireplace
- Fire and Smoke Detector
- Washer and Electric Dryer Hookup
Kitchen
- Convection Oven
- Electric Cooktop
- Microwave
- Dishwasher
- Tile Countertops
- Disposal
Flooring
- Wood
- Tile
Bedrooms and Bathrooms
- 4 Bedrooms
- 3 Full Bathrooms
Outdoor Features
- Covered Patio or Porch
Schools
- Bob And Lola Sanford Elementary School
- Van Alstyne High School
Utilities
- Central Heating and Cooling System
- Overhead Utilities
- Propane
- Aerobic Septic System
Listing and Financial Details
- Residential Lease
- Property Available on 10/23/25
- Tenant pays for all utilities, electricity, gas, grounds care, insurance, pest control, sewer, trash collection, water
- 12 Month Lease Term
- Assessor Parcel Number 133660
Community Details
Overview
- G 0997 Subdivision
Pet Policy
- Pet Size Limit
- Pet Deposit $500
- 2 Pets Allowed
- Dogs and Cats Allowed
- Breed Restrictions
Map
Source: North Texas Real Estate Information Systems (NTREIS)
MLS Number: 21094552
APN: 133660
- 72 Chapel Creek Dr
- 27 Brad Ct
- 632 Brazos Dr
- 707 Brazos Dr
- 1442 Canadian Ln
- Crockett Plan at River Ranch
- Ashlar Plan at River Ranch
- Del Rio Plan at River Ranch
- Victoria Plan at River Ranch
- Rockport Plan at River Ranch
- Grapevine Plan at River Ranch
- Kerrville Plan at River Ranch
- Garnet Plan at River Ranch
- Portico Plan at River Ranch
- McKinney Plan at River Ranch
- Laredo Plan at River Ranch
- Sherman Plan at River Ranch
- Kirlin Plan at River Ranch
- Lufkin Plan at River Ranch
- Keystone Plan at River Ranch
- 511 Forest Haven Dr
- 1907 Rolling Ridge Dr
- 2212 Cedar Bluff Ln
- 520 Hickory Rdg Dr
- 529 Ridgewood Dr
- 1305 Benwick Dr
- 527 Meadow Lark
- 948 Ravenwood Ln
- 517 Williams Way
- 607 Metallic Tree Ln
- 14391 U S 75
- 271 Texana St
- 4154 Old Highway 6
- 102 Bailey St
- 1185 E Jefferson St
- 305 Glenwick Ln
- 424 Martin Duke Rd
- 1859 Barnhill Ln
- 504 Lavender Dr
- 1504 Foxglove Dr






