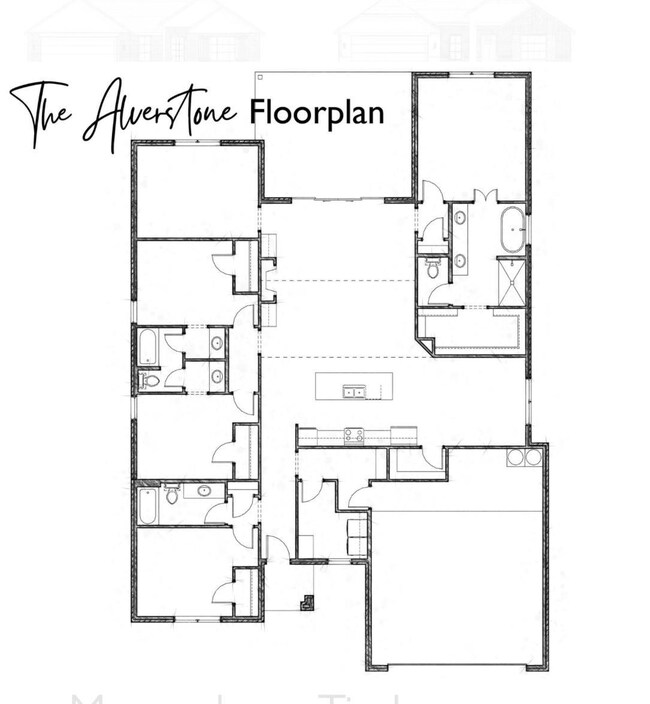
5119 Rossland Rd Abilene, TX 79606
Far Southside NeighborhoodHighlights
- New Construction
- Open Floorplan
- Traditional Architecture
- Wylie West Early Childhood Center Rated A-
- Vaulted Ceiling
- Private Yard
About This Home
As of March 2025Dwell Homes continues to impress with this 4 bedroom, 3 bath, brand new construction, located in Phase 2 of The Harvest. Also offering 10K YOUR way for closing costs, upgrades, or point buy down! With a modern stucco exterior and High Quality finishes inside, this 2,700 SF floor plan will sell itself. The open concept is accented with LVP flooring, Quartz Countertops, Decorative lighting and plumbing fixtures, and stainless steel appliances, creating the quality, modern aesthetic that IS Dwell Homes. The split bedroom arrangement provides for a private primary that is ensuite. Features include double sinks, garden tub, stand alone shower, and an ample walk in closet. There is also a flex room for a great office option. Outside, a 6 ft privacy fence encloses the landscaped yard, maintained with a sprinkler system, and a covered patio. Community features to include a pool and lazy river! Be a part of what's new! Estimated completion March 1, 2025.
Last Agent to Sell the Property
The Fulkerson Group License #0660781 Listed on: 10/11/2024
Home Details
Home Type
- Single Family
Year Built
- Built in 2024 | New Construction
Lot Details
- 0.27 Acre Lot
- Wood Fence
- Landscaped
- Sprinkler System
- Private Yard
- Large Grassy Backyard
- Back Yard
HOA Fees
- $50 Monthly HOA Fees
Parking
- 2 Car Attached Garage
- Front Facing Garage
- Driveway
Home Design
- Traditional Architecture
- Slab Foundation
- Composition Roof
- Stucco
Interior Spaces
- 2,700 Sq Ft Home
- 1-Story Property
- Open Floorplan
- Wired For A Flat Screen TV
- Built-In Features
- Vaulted Ceiling
- Ceiling Fan
- Decorative Lighting
- Fireplace With Gas Starter
- Living Room with Fireplace
- Luxury Vinyl Plank Tile Flooring
Kitchen
- Eat-In Kitchen
- Gas Cooktop
- <<microwave>>
- Dishwasher
- Kitchen Island
Bedrooms and Bathrooms
- 4 Bedrooms
- Walk-In Closet
- 3 Full Bathrooms
Laundry
- Laundry in Utility Room
- Full Size Washer or Dryer
- Washer and Electric Dryer Hookup
Outdoor Features
- Covered patio or porch
Schools
- Wylie West Elementary And Middle School
- Wylie High School
Utilities
- Central Heating and Cooling System
- Tankless Water Heater
- High Speed Internet
Community Details
- Association fees include full use of facilities, management fees
- The Harvest HOA, Phone Number (325) 260-5121
- The Harvest Add Subdivision
- Mandatory home owners association
Listing and Financial Details
- Legal Lot and Block 79 / A
- Assessor Parcel Number 1093117
- $26 per year unexempt tax
Similar Homes in Abilene, TX
Home Values in the Area
Average Home Value in this Area
Property History
| Date | Event | Price | Change | Sq Ft Price |
|---|---|---|---|---|
| 03/03/2025 03/03/25 | Sold | -- | -- | -- |
| 10/11/2024 10/11/24 | Pending | -- | -- | -- |
| 10/11/2024 10/11/24 | For Sale | $457,500 | -- | $169 / Sq Ft |
Tax History Compared to Growth
Agents Affiliated with this Home
-
Suzanne Fulkerson

Seller's Agent in 2025
Suzanne Fulkerson
The Fulkerson Group
(325) 280-2680
63 in this area
322 Total Sales
Map
Source: North Texas Real Estate Information Systems (NTREIS)
MLS Number: 20752482
- 6509 Randy Ave
- 7686 Randy Ave
- 7712 Randy Ave
- 7717 Randy Ave
- 5118 Bridle Path Ln
- 5342 Willow Ridge Rd
- 5143 Trail St
- 5402 Willow View Rd
- 5434 Wagon Wheel Ave
- 7309 Western Plains Ave
- 5026 Cranbrook Dr
- 5626 Meadow Dr
- 7813 Langford Dr
- 5144 Parksville Dr
- 5084 Fernie St
- 7034 Pebbles Place
- 7334 Beck Ave
- 7010 Jet Stream Dr
- 5341 Rio Mesa Dr
- 5602 Wagon Wheel Ave

