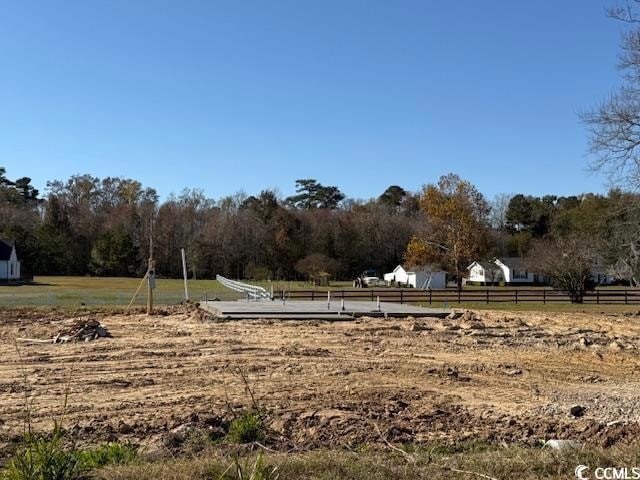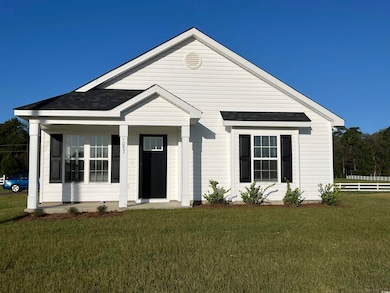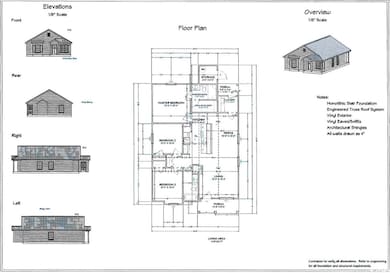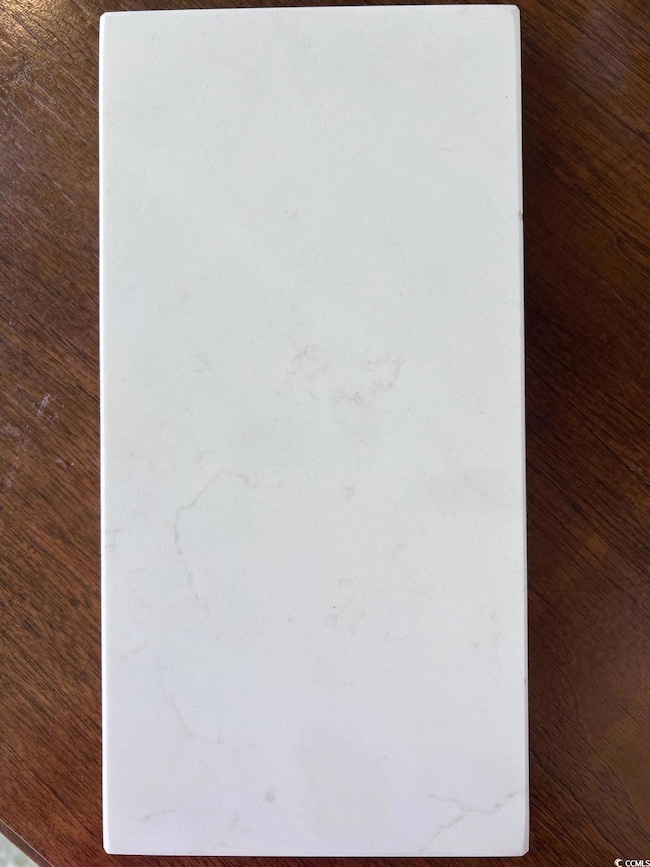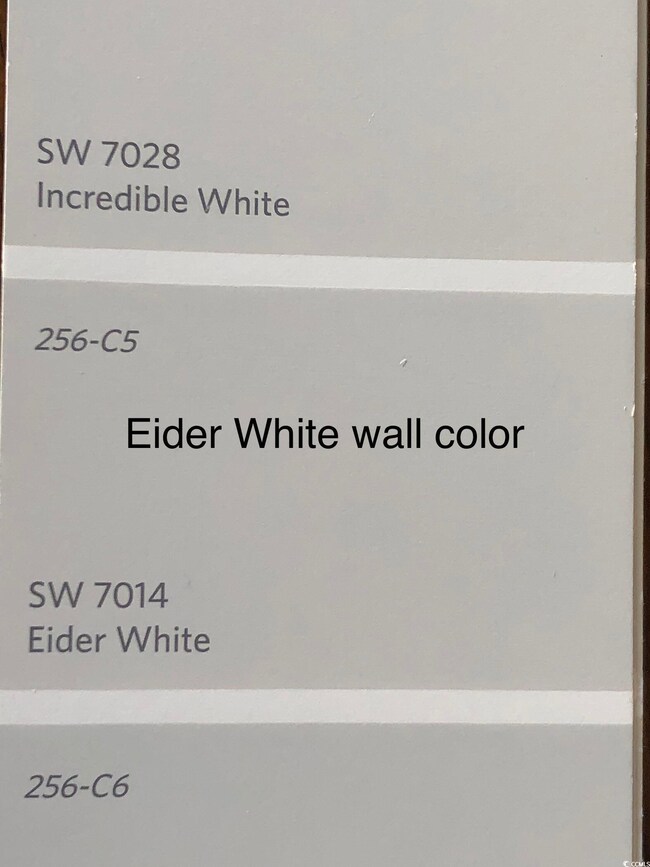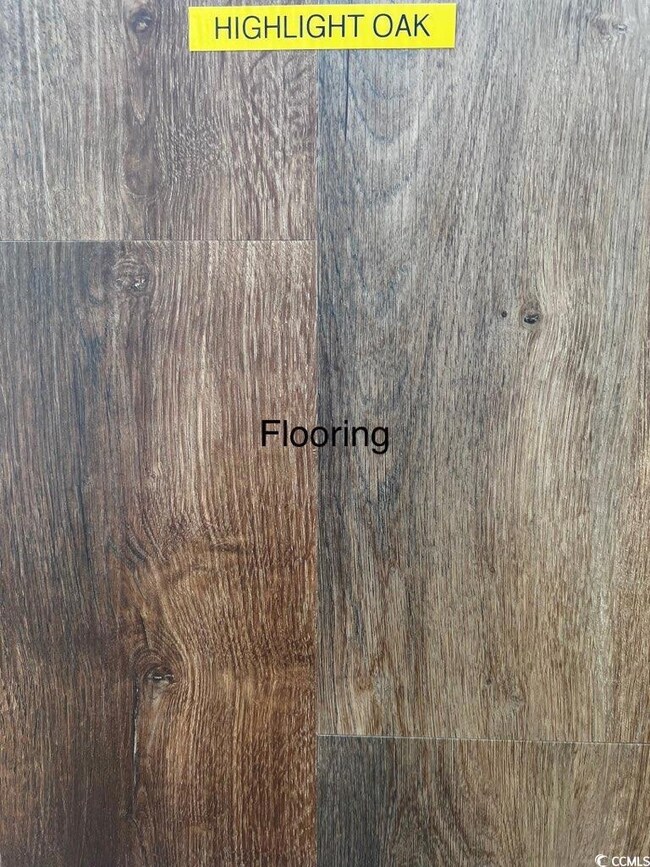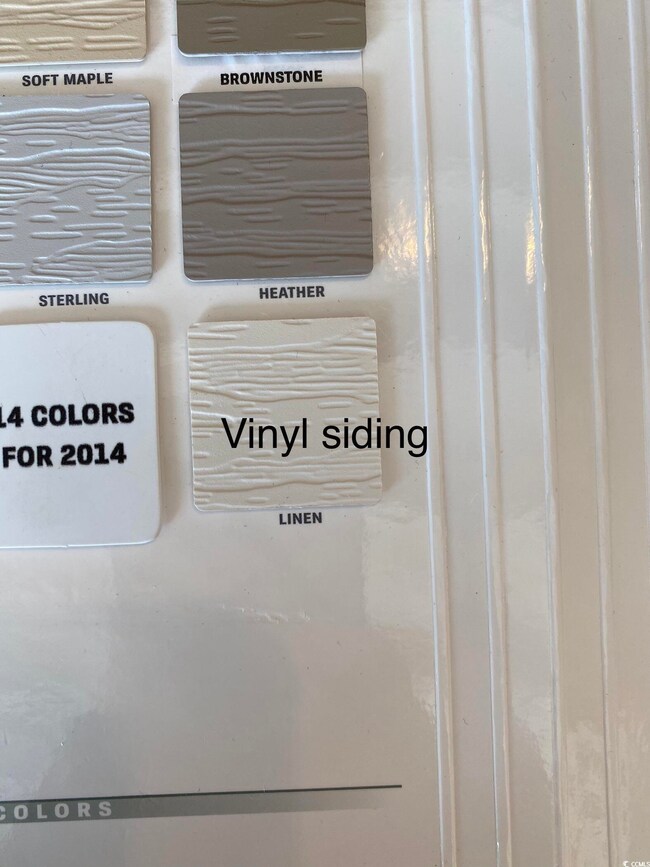5119 State Road S-26-1019 Conway, SC 29527
Estimated payment $1,439/month
Total Views
59
3
Beds
2
Baths
1,145
Sq Ft
$201
Price per Sq Ft
Highlights
- New Construction
- Traditional Architecture
- Solid Surface Countertops
- Vaulted Ceiling
- Main Floor Bedroom
- Stainless Steel Appliances
About This Home
** Some pictures are from a previously built, similar home. Some selections or colors may not be the same as they are in the pictures. Pictures are for reference only. ** New construction home located on a .50 acre lot, no HOA and no restrictions. Solid surface counter tops in kitchen and bathrooms. Vaulted ceiling in great room. 5 ft shower in MBA. Attached storage, front and rear covered porch and patio. Builder is including a side by side refrigerator with water/ice in the door, washer and dryer and blinds throughout the house. Estimated completion is the middle of March 2026.
Home Details
Home Type
- Single Family
Year Built
- Built in 2025 | New Construction
Lot Details
- 0.5 Acre Lot
- Rectangular Lot
- Property is zoned FA
Parking
- Driveway
Home Design
- Traditional Architecture
- Slab Foundation
- Vinyl Siding
Interior Spaces
- 1,145 Sq Ft Home
- Vaulted Ceiling
- Ceiling Fan
- Combination Kitchen and Dining Room
- Luxury Vinyl Tile Flooring
- Fire and Smoke Detector
Kitchen
- Breakfast Bar
- Range
- Microwave
- Dishwasher
- Stainless Steel Appliances
- Kitchen Island
- Solid Surface Countertops
Bedrooms and Bathrooms
- 3 Bedrooms
- Main Floor Bedroom
- Bathroom on Main Level
- 2 Full Bathrooms
Laundry
- Laundry Room
- Washer and Dryer
Schools
- Pee Dee Elementary School
- Whittemore Park Middle School
- Conway High School
Utilities
- Central Heating and Cooling System
- Water Heater
- Septic System
Additional Features
- No Carpet
- Front Porch
- Outside City Limits
Community Details
- Built by 804 LLC
Listing and Financial Details
- Home warranty included in the sale of the property
Map
Create a Home Valuation Report for This Property
The Home Valuation Report is an in-depth analysis detailing your home's value as well as a comparison with similar homes in the area
Home Values in the Area
Average Home Value in this Area
Property History
| Date | Event | Price | List to Sale | Price per Sq Ft |
|---|---|---|---|---|
| 11/11/2025 11/11/25 | For Sale | $229,900 | -- | $201 / Sq Ft |
Source: Coastal Carolinas Association of REALTORS®
Source: Coastal Carolinas Association of REALTORS®
MLS Number: 2527114
Nearby Homes
- 5115 State Road S-26-1019 Unit Cottonwood
- 4880 Highway 378
- 160 Cottage Red Ct
- 152 Cottage Red Ct
- 148 Cottage Red Ct
- 144 Cottage Red Ct
- 156 Cottage Red Ct
- 110 Cottage Red Ct
- Aria Plan at Pinewood Estates
- Manning Plan at Pinewood Estates
- Dover Plan at Pinewood Estates
- Cameron Plan at Pinewood Estates
- Kerry Plan at Pinewood Estates
- Cali Plan at Pinewood Estates
- Devon Plan at Pinewood Estates
- Galen Plan at Pinewood Estates
- 5414 Hampton Rd
- 5375 Hampton Rd
- 4867 Wolf Trail
- TBD Hampton Rd
- 317 Bryant Park Ct
- 293 Harvest Rdg Way
- 253 Harvest Rdg Way
- 73 Cape Point Dr
- 2839 Green Pond Cir
- 1801 Ernest Finney Ave
- 3490 Cates Bay Hwy
- 1301 American Shad St
- 453 Thompson St Unit NA
- TBD 16th Ave Unit adjacent to United C
- 2600 Mercer Dr
- 1016 Moen Loop Unit Lot 5
- 1517 Tinkertown Ave Unit B
- 1056 Moen Loop Unit Lot 15
- 1076 Moen Loop Unit Lot 20
- 1072 Moen Loop Unit Lot 19
- 1068 Moen Loop Unit Lot 18
- 1060 Moen Loop Unit Lot 16
- 1064 Moen Loop Unit Lot 17
- 1245 Pineridge St
