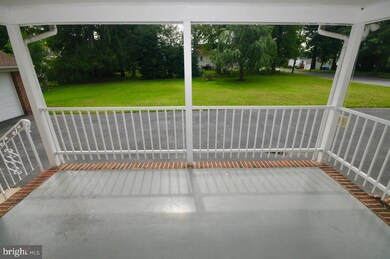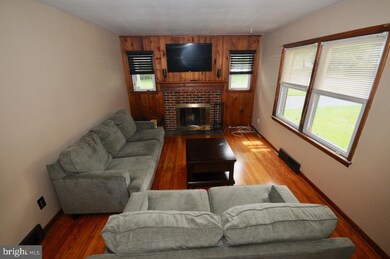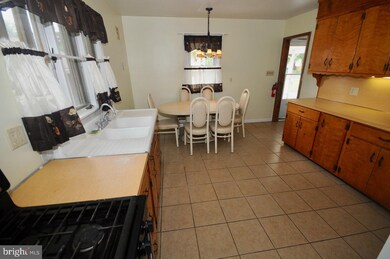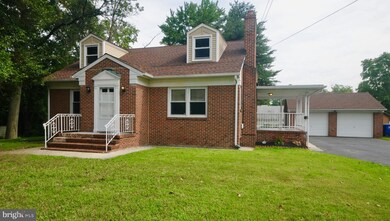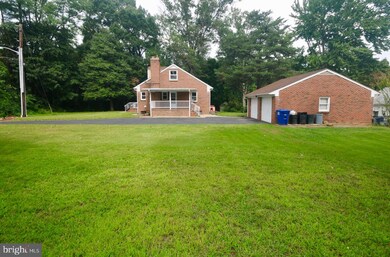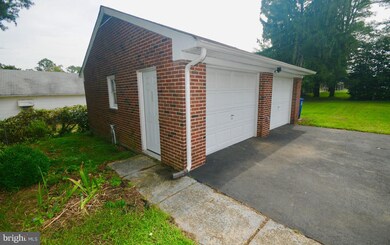
512 7th St Roebling, NJ 08554
Highlights
- Cape Cod Architecture
- No HOA
- Porch
- Partially Wooded Lot
- 2 Car Detached Garage
- Oversized Parking
About This Home
As of November 2019Looking for private location on a large lot? This brick cape cod sits on a 165 x 100 foot lot, and offers your own picnic grove on the wooded side yard. The home offers a quaint atmosphere with its original hardwood floors, knotty pine walls and cedar closets. Gas furnace, AC, HW heater, and roof only 5 years old. Tilt in windows replaced and are about 7 years old. The brick, wood burning fireplace adds to the charm, while the large eat-in kitchen that sits off from entryway to the home, allows easy access to dine on your side, roof-covered porch. The side yards offer an abundance of space to do as you please, and actually has electric there from a previous pool-so add the pool or maybe another out building! The over-size two car detached garage has one electric opener, and has ample lighting and electric for your particular garage use. There is even storage space in the roof rafters. Not only does the house have the great curb appeal with the beautiful brick construction, but the garage is just as appealing. This home is just simple and adorable and awaiting your occupancy. Located close to all major roadways and the Light Rail Train Station. Property may be purchased with no money down to USDA qualified buyers. This is a home you can be proud of calling your own.
Home Details
Home Type
- Single Family
Est. Annual Taxes
- $6,114
Year Built
- Built in 1956
Lot Details
- 0.38 Acre Lot
- Lot Dimensions are 165.00 x 100.00
- Partially Wooded Lot
- Side Yard
Parking
- 2 Car Detached Garage
- Oversized Parking
- Front Facing Garage
- Garage Door Opener
- Driveway
Home Design
- Cape Cod Architecture
- Brick Exterior Construction
- Block Foundation
Interior Spaces
- 1,510 Sq Ft Home
- Property has 1.5 Levels
- Living Room
- Basement Fills Entire Space Under The House
Bedrooms and Bathrooms
- En-Suite Primary Bedroom
- 1 Full Bathroom
Outdoor Features
- Porch
Utilities
- Forced Air Heating and Cooling System
- Cooling System Utilizes Natural Gas
- 200+ Amp Service
- Natural Gas Water Heater
Community Details
- No Home Owners Association
Listing and Financial Details
- Tax Lot 00001
- Assessor Parcel Number 15-00103-00001
Ownership History
Purchase Details
Home Financials for this Owner
Home Financials are based on the most recent Mortgage that was taken out on this home.Purchase Details
Home Financials for this Owner
Home Financials are based on the most recent Mortgage that was taken out on this home.Purchase Details
Home Financials for this Owner
Home Financials are based on the most recent Mortgage that was taken out on this home.Purchase Details
Similar Homes in Roebling, NJ
Home Values in the Area
Average Home Value in this Area
Purchase History
| Date | Type | Sale Price | Title Company |
|---|---|---|---|
| Deed | $250,000 | Title Services | |
| Deed | $219,000 | River Edge Title Agency | |
| Deed | $107,500 | First American Title Ins Co | |
| Interfamily Deed Transfer | -- | -- |
Mortgage History
| Date | Status | Loan Amount | Loan Type |
|---|---|---|---|
| Open | $200,000 | New Conventional | |
| Previous Owner | $197,100 | New Conventional | |
| Previous Owner | $145,000 | New Conventional | |
| Previous Owner | $85,000 | Unknown | |
| Previous Owner | $86,000 | No Value Available |
Property History
| Date | Event | Price | Change | Sq Ft Price |
|---|---|---|---|---|
| 11/15/2019 11/15/19 | Sold | $250,000 | 0.0% | $166 / Sq Ft |
| 09/10/2019 09/10/19 | Pending | -- | -- | -- |
| 09/04/2019 09/04/19 | For Sale | $249,900 | +14.1% | $165 / Sq Ft |
| 01/27/2017 01/27/17 | Sold | $219,000 | -0.4% | $145 / Sq Ft |
| 01/05/2017 01/05/17 | Pending | -- | -- | -- |
| 10/26/2016 10/26/16 | Price Changed | $219,900 | -4.3% | $146 / Sq Ft |
| 09/12/2016 09/12/16 | Price Changed | $229,900 | -2.2% | $152 / Sq Ft |
| 07/08/2016 07/08/16 | For Sale | $235,000 | -- | $156 / Sq Ft |
Tax History Compared to Growth
Tax History
| Year | Tax Paid | Tax Assessment Tax Assessment Total Assessment is a certain percentage of the fair market value that is determined by local assessors to be the total taxable value of land and additions on the property. | Land | Improvement |
|---|---|---|---|---|
| 2024 | $6,385 | $239,300 | $89,600 | $149,700 |
| 2023 | $6,385 | $239,300 | $89,600 | $149,700 |
| 2022 | $6,248 | $239,300 | $89,600 | $149,700 |
| 2021 | $6,193 | $239,300 | $89,600 | $149,700 |
| 2020 | $6,169 | $239,300 | $89,600 | $149,700 |
| 2019 | $6,114 | $239,300 | $89,600 | $149,700 |
| 2018 | $6,061 | $239,300 | $89,600 | $149,700 |
| 2017 | $5,987 | $239,300 | $89,600 | $149,700 |
| 2016 | $5,872 | $239,300 | $89,600 | $149,700 |
| 2015 | $5,753 | $239,300 | $89,600 | $149,700 |
| 2014 | $5,592 | $239,300 | $89,600 | $149,700 |
Agents Affiliated with this Home
-
Mary Bauer

Seller's Agent in 2019
Mary Bauer
Re/Max At Home
(609) 915-5320
138 in this area
231 Total Sales
-
Winnie Pell
W
Seller's Agent in 2017
Winnie Pell
Opus Elite Real Estate of NJ, LLC
(609) 972-6855
1 in this area
8 Total Sales
-
M
Seller Co-Listing Agent in 2017
MARIANNE SWEENEY
Weidel Realtors-Bordentown
-
K
Buyer's Agent in 2017
Kimberly Rogers
ERA Central Realty Group - Cream Ridge
Map
Source: Bright MLS
MLS Number: NJBL356036
APN: 15-00103-0000-00001

