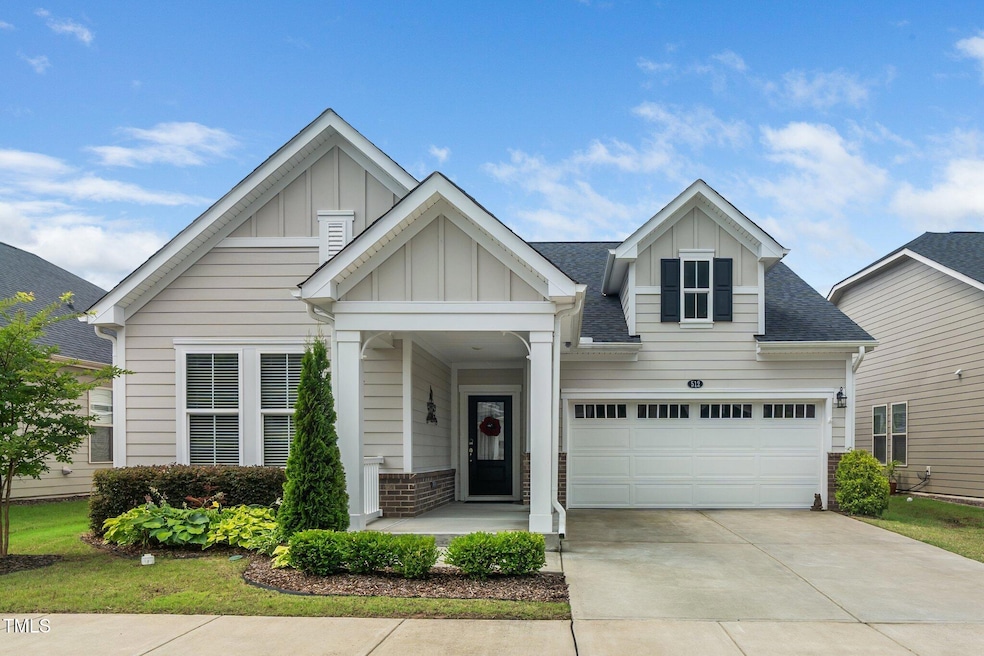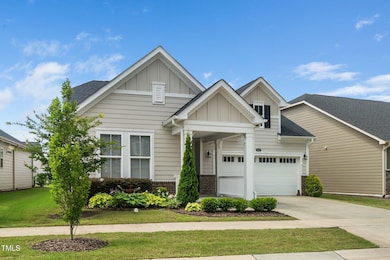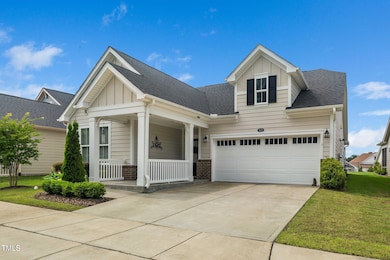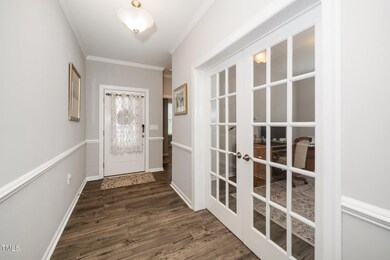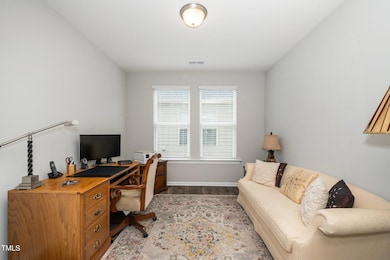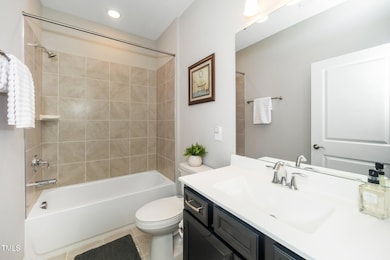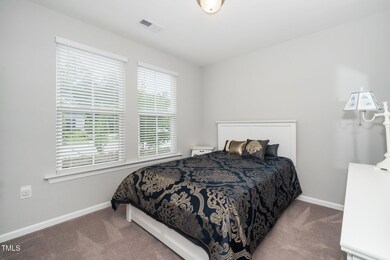
512 Courtship Cove Durham, NC 27703
Estimated payment $3,807/month
Highlights
- Fitness Center
- Open Floorplan
- Transitional Architecture
- Senior Community
- Clubhouse
- High Ceiling
About This Home
Gorgeous Dove Floor plan beautifully appointed and meticulously maintained. This plan boasts an open floor plan that highlights spacious rooms with a blend of comfort and is perfect for entertaining. The Long foyer flows seamlessly to the elegant gourmet kitchen that features stainless appliances, under counter lighting, huge island with seating, granite, gas cooktop/wall oven, and a huge pantry area. The kitchen opens to the family room and dining area which creates an inviting atmosphere enhanced with beautiful flooring. The primary bedroom with a beautiful bay window and primary bath are both a wonderful retreat. The glamorous bath has double sinks, double walk-in closets, and walk-in tiled shower and tile flooring and also has convenient access to laundry room. The second bedroom is spacious and the popular flex room has french doors for privacy and versatility. Nice screened porch overlooking flat private backyard. Don't miss this one!!!
Home Details
Home Type
- Single Family
Est. Annual Taxes
- $4,724
Year Built
- Built in 2021
Lot Details
- 6,098 Sq Ft Lot
- Level Lot
- Back Yard
HOA Fees
- $262 Monthly HOA Fees
Parking
- 2 Car Attached Garage
- 2 Open Parking Spaces
Home Design
- Transitional Architecture
- Slab Foundation
- Shingle Roof
Interior Spaces
- 1,810 Sq Ft Home
- 1-Story Property
- Open Floorplan
- Crown Molding
- Tray Ceiling
- Smooth Ceilings
- High Ceiling
- Ceiling Fan
- Gas Log Fireplace
- Entrance Foyer
- Family Room
- Living Room with Fireplace
- Dining Room
- Home Office
- Pull Down Stairs to Attic
Kitchen
- Breakfast Bar
- Built-In Oven
- Gas Cooktop
- Range Hood
- Microwave
- Dishwasher
- Stainless Steel Appliances
- Kitchen Island
- Granite Countertops
Flooring
- Carpet
- Tile
Bedrooms and Bathrooms
- 2 Bedrooms
- Dual Closets
- Walk-In Closet
- 2 Full Bathrooms
- Double Vanity
- Separate Shower in Primary Bathroom
- Bathtub with Shower
- Walk-in Shower
Laundry
- Laundry Room
- Dryer
- Washer
Outdoor Features
- Patio
- Porch
Schools
- Parkwood Elementary School
- Lowes Grove Middle School
- Hillside High School
Utilities
- Forced Air Heating and Cooling System
- Heating System Uses Natural Gas
Community Details
Overview
- Senior Community
- Association fees include ground maintenance
- Cams Association, Phone Number (910) 256-2021
- Creekside At Bethpage Community
- Creekside At Bethpage Subdivision
- Maintained Community
Amenities
- Clubhouse
Recreation
- Tennis Courts
- Fitness Center
- Community Pool
- Dog Park
Map
Home Values in the Area
Average Home Value in this Area
Tax History
| Year | Tax Paid | Tax Assessment Tax Assessment Total Assessment is a certain percentage of the fair market value that is determined by local assessors to be the total taxable value of land and additions on the property. | Land | Improvement |
|---|---|---|---|---|
| 2024 | $4,724 | $338,666 | $85,500 | $253,166 |
| 2023 | $4,436 | $338,516 | $85,350 | $253,166 |
| 2022 | $4,003 | $312,739 | $85,350 | $227,389 |
| 2021 | $116 | $85,350 | $85,350 | $0 |
| 2020 | $48 | $85,350 | $85,350 | $0 |
| 2019 | $48 | $85,350 | $85,350 | $0 |
Property History
| Date | Event | Price | Change | Sq Ft Price |
|---|---|---|---|---|
| 07/17/2025 07/17/25 | Price Changed | $569,000 | -1.9% | $314 / Sq Ft |
| 06/17/2025 06/17/25 | For Sale | $580,000 | -- | $320 / Sq Ft |
Purchase History
| Date | Type | Sale Price | Title Company |
|---|---|---|---|
| Special Warranty Deed | $564,500 | Moore & Alphin Pllc |
Similar Homes in the area
Source: Doorify MLS
MLS Number: 10103562
APN: 224799
- 611 Atticus Way
- 1205 Steinbeck Dr
- 1030 Steinbeck Dr
- 833 Atticus Way
- 1066 Bingley Dr
- 1004 Sounding Ln
- 1033 Cuthbert Ln
- 1008 Sounding Ln
- 1019 Santiago St
- 6007 Shade Tree Ln
- 6009 Shade Tree Ln
- 6013 Shade Tree Ln
- 6103 Shade Tree Ln
- 6010 Shade Tree Ln
- 6012 Shade Tree Ln
- 6014 Shade Tree Ln
- 1409 Pulitzer Ln
- 1108 Cadence Ln
- 605 Smallwood Dr
- 3606 Soaring Elm Dr
- 6004 Shade Tree Ln
- 3404 Page Rd
- 3011 Honeymyrtle Ln
- 302 Brier Summit Place
- 5510 Primary Dr
- 318 Princess Place
- 107 Roundtable Place
- 3818 Page Rd
- 112 Winifred Dr
- 200 Edinborough Dr
- 4610 S Miami Blvd
- 433 Shakespeare Dr
- 2751 Page Rd
- 104 Caesar Cir
- 120 Cambria Ln
- 4551 Crown Pkwy
- 4708 Rockport Dr
- 4 Beacon Place
- 200 Wind River Pkwy
- 11549 Helmond Way Unit 107
