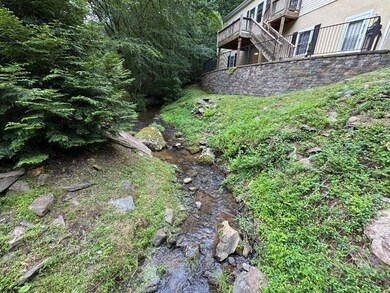
512 Dogwood Dr Hillsville, VA 24343
Estimated payment $2,150/month
Highlights
- Home fronts a creek
- Mature Trees
- Newly Painted Property
- Creek or Stream View
- Secluded Lot
- No HOA
About This Home
Beautiful vinyl sided home with over 2,062 sq. ft. of living area includes a living room w/gas log fireplace, kitchen w/cherry cabinets & new gas range, 3 bedrooms (master w/walk-in closet) and 2.5 baths in the desirable Northview Heights Subdivision. Full basement is mostly finished into a family room w/doors that lead onto the rear stone patio, an additional washer & dryer hookup and a drive under 2 car garage. New luxury plank vinyl floors throughout, 9' ceilings, new paint, heat pump for heat & air and public water & sewer. Home sits on a .73 ac. semi secluded lot that has chain link fence onside & back within the town limits. Sit on your deck (Trex decking) or stone patio and listen to the relaxing trickle of Beaver Dam creek which runs through the front yard. Property is zoned R-1 Residential.
Listing Agent
Ward Real Estate Group, LLC Brokerage Phone: 2767289181 License #0225223192 Listed on: 07/16/2025
Home Details
Home Type
- Single Family
Est. Annual Taxes
- $1,931
Year Built
- Built in 2009
Lot Details
- 0.73 Acre Lot
- Home fronts a creek
- Chain Link Fence
- Secluded Lot
- Steep Slope
- Mature Trees
- Wooded Lot
- Property is in good condition
- Property is zoned R1
Parking
- 2 Car Attached Garage
- Drive Under Main Level
- Gravel Driveway
- Open Parking
Home Design
- Newly Painted Property
- Fire Rated Drywall
- Shingle Roof
- Vinyl Siding
- Concrete Perimeter Foundation
Interior Spaces
- 2,062 Sq Ft Home
- 2-Story Property
- Gas Log Fireplace
- Insulated Windows
- Window Treatments
- Creek or Stream Views
Kitchen
- Microwave
- Dishwasher
Bedrooms and Bathrooms
- 3 Main Level Bedrooms
- Walk-In Closet
- Bathroom on Main Level
Laundry
- Laundry on main level
- Dryer
- Washer
Partially Finished Basement
- Basement Fills Entire Space Under The House
- Interior and Exterior Basement Entry
Outdoor Features
- Covered patio or porch
- Exterior Lighting
Schools
- Hillsville Elementary School
- Carroll County Intermediate
- Carroll County High School
Utilities
- Cooling Available
- Heating System Uses Propane
- Heat Pump System
- Wall Furnace
- Propane
- Electric Water Heater
Community Details
- No Home Owners Association
Listing and Financial Details
- Tax Lot 146
Map
Home Values in the Area
Average Home Value in this Area
Property History
| Date | Event | Price | Change | Sq Ft Price |
|---|---|---|---|---|
| 07/16/2025 07/16/25 | For Sale | $359,000 | -- | $174 / Sq Ft |
Similar Homes in Hillsville, VA
Source: Southwest Virginia Association of REALTORS®
MLS Number: 100666
- TBD Dogwood Dr
- 601 S Main St
- TBD Harmon St
- 217 S Main St
- 186 S Main St
- 310 Oak St
- 434 Big Red Dr
- TBD W Grayson St
- 35 Meridian Ln
- 295 Weddle St
- TBD St
- 1105 N Main St
- 0 Old Galax Pike Unit 86959
- 0 Old Galax Pike Unit 418387
- 0 Old Galax Pike Unit 899084
- TBD Crooked White Oak Trail
- TBD Tbd Retreat Rd
- 154 Davis Ave
- 5.57 ac N Main St
- 67 Bear Den Ln






