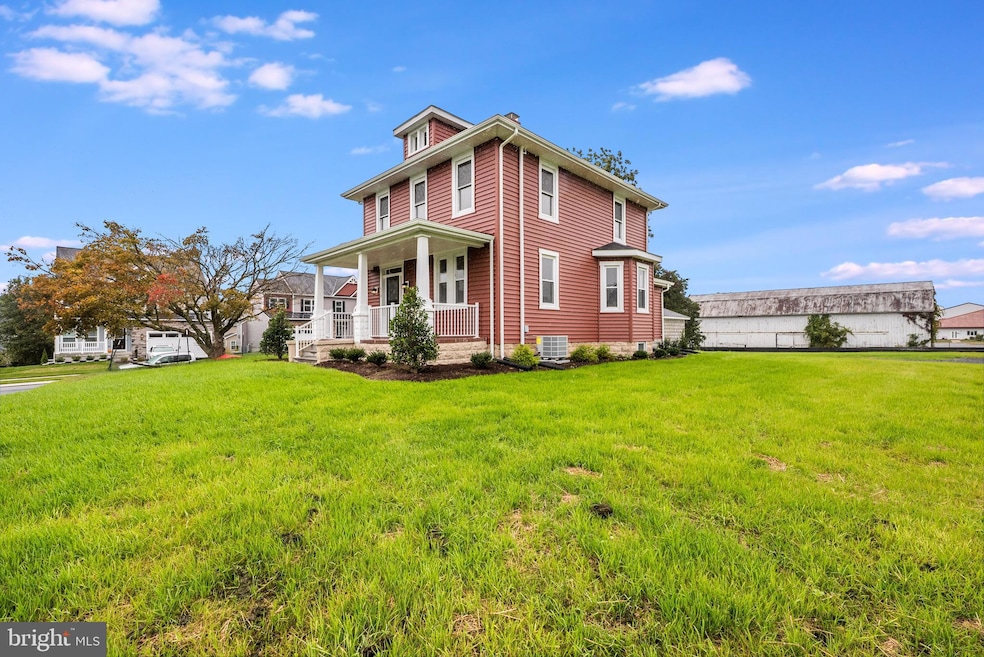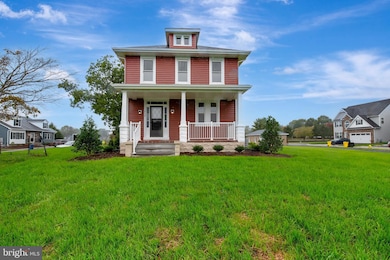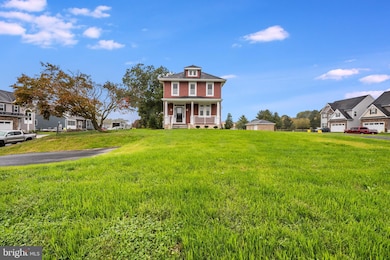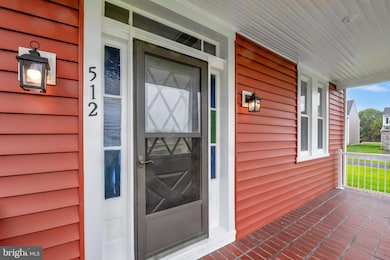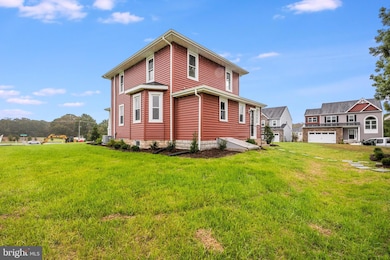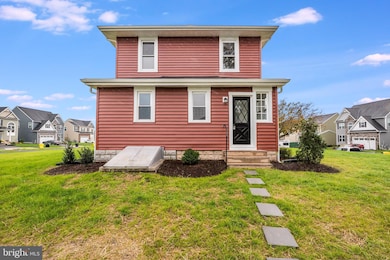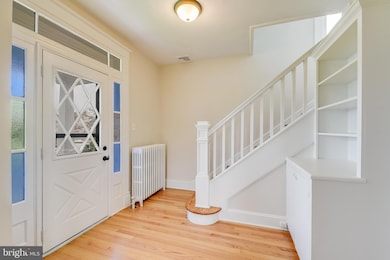512 N Farm Crossing Rd Severn, MD 21144
Highlights
- 0.52 Acre Lot
- Colonial Architecture
- Attic
- Open Floorplan
- Wood Flooring
- Eat-In Kitchen
About This Home
HOME IS THE CENTER PIECE OF THE COMMUNITY - MINIMUM CREDIT SCORE of 700 required. PETS CASE BY CASE Renovated Historic Home is the centerpiece of the beautiful New Community of HOMESTEAD, featuring Craftsman Style Homes. Enjoy the view overlooking the community and enjoy the constant breeze as this home is perched at the top of the community. Home has been updated to include a primary bedroom & bath, half bath on main level, and 1940's architectural features that are full of charm! Laundry is located on main level and unfinished basement for storage. This historic home is the showcase of the neighborhood reflecting on one of Anne Arundel County's oldest farms.
Home Details
Home Type
- Single Family
Year Built
- Built in 1940 | Remodeled in 2025
Lot Details
- 0.52 Acre Lot
- Property is in very good condition
- Property is zoned R2
Parking
- Driveway
Home Design
- Colonial Architecture
- Craftsman Architecture
- Block Foundation
- Vinyl Siding
Interior Spaces
- Property has 3 Levels
- Open Floorplan
- Ceiling height of 9 feet or more
- Living Room
- Dining Room
- Eat-In Kitchen
- Attic
Flooring
- Wood
- Ceramic Tile
Bedrooms and Bathrooms
- 3 Bedrooms
- En-Suite Bathroom
- Walk-in Shower
Laundry
- Laundry Room
- Laundry on main level
Unfinished Basement
- Connecting Stairway
- Rear Basement Entry
Outdoor Features
- Outbuilding
Schools
- Quarterfield Elementary School
- Old Mill Middle North
- Severn Run High School
Utilities
- Central Air
- Radiator
- Electric Water Heater
Listing and Financial Details
- Residential Lease
- Security Deposit $2,850
- No Smoking Allowed
- 12-Month Min and 36-Month Max Lease Term
- Available 11/10/25
- Assessor Parcel Number 020439190255221
Community Details
Overview
- Property has a Home Owners Association
- Homestead Home Owners HOA
Pet Policy
- Pets allowed on a case-by-case basis
Map
Source: Bright MLS
MLS Number: MDAA2130918
- 503 S Farm Crossing Rd
- 910 Wagner Farm Ct
- 8155 Ridgely Loop
- 544 Wet Sand Dr
- 884 Oakdale Cir
- 716 Wagner Farm Rd
- 8218 Daniels Purchase Way
- 8108 Quarterfield Farms Dr
- 931 Oakdale Cir
- 618 Sprite Way
- Easton Plan at The Willows
- 625 Winding Willow Way
- Potomac Plan at The Willows
- 8281 Longford Rd
- 8199 Great Bend Rd
- 8283 Longford Rd
- 8279 Longford Rd
- 8275 Longford Rd
- 8267 Longford Rd
- 8183 Great Bend Rd
- 667 Sprite Way
- 8217 Longford Rd
- 8269 Longford Rd
- 600 Harpers Mill Rd
- 8034 Greenleaf Terrace
- 7975 Crain Hwy S
- 7940 Covington Ave
- 8096 Crainmont Dr
- 7987 Nolpark Ct
- 7906 Allard Ct
- 538 Kenora Dr
- 462 Long Towne Ct
- 469 Glen Mar Rd
- 8103 Glen Hollow Dr
- 7907 Poplar Grove Rd
- 8234 Roanoke Ct
- 209 Jenkins Way
- 7820 Parke West Dr
- 536 Millshire Dr
- 7930 Silver Ct
