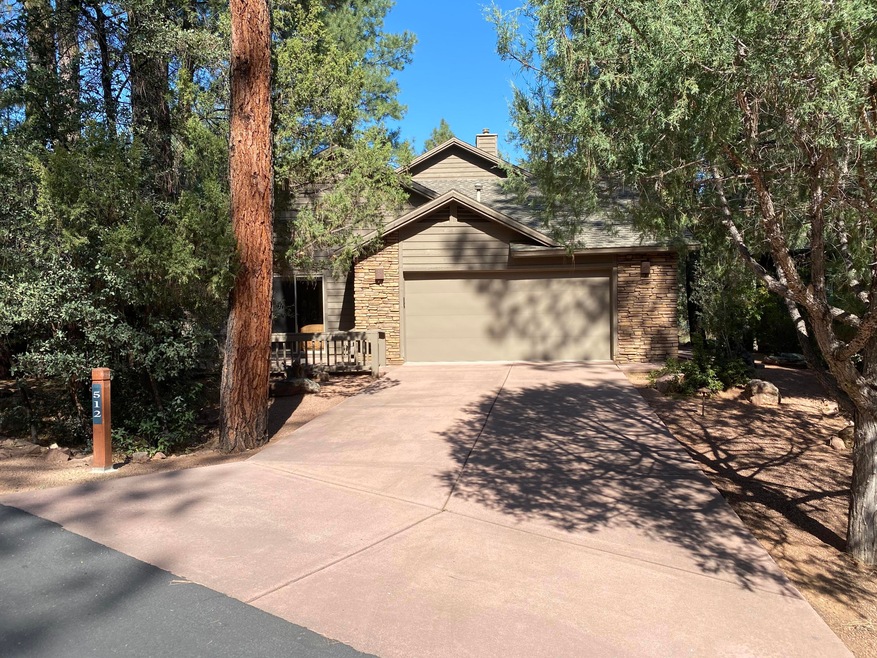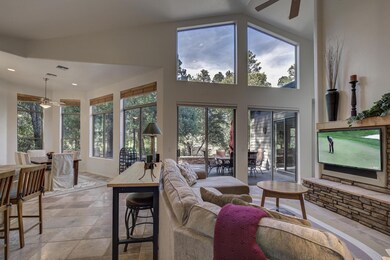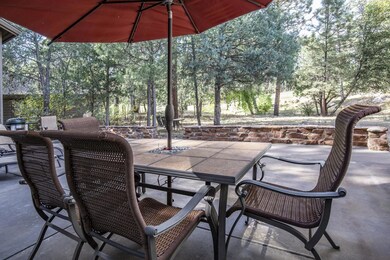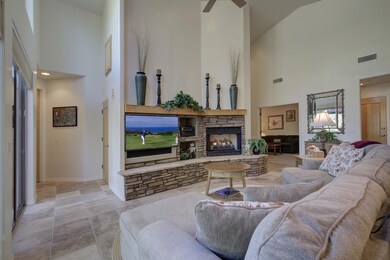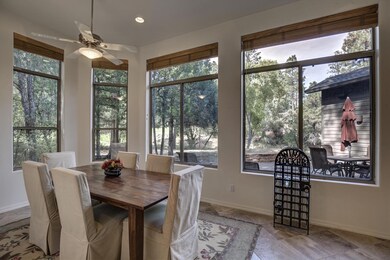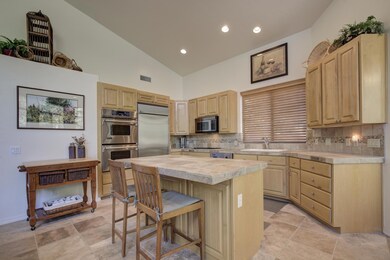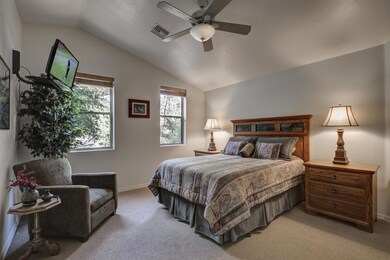
512 N Pine Island Dr Payson, AZ 85541
Highlights
- Health Club
- Gated Community
- Pine Trees
- Golf Course Community
- Golf Course View
- Clubhouse
About This Home
As of November 2020Surrounded by forest, golf course, lakes and water falls... This well Desired Mountain Home is located in Chaparral Pines Golf Club!! Home comes furnished including Golf Cart !! Two master suites & split floor plan. Open Floor plan..Viewy Kitchen, Breakfast Bar and dining area. GE Monogram and Jenn-air Appliances. Large picture window walls & vaulted ceilings. Very Private.Stone Gas Fireplace w/ Media Area.Drive your new golf cart to the Clubhouse, Golf Practice Facilities or a yoga class. . Walk in Slate showers, Travertine Stone Tile floors and walk-in closets. Plenty of storage and Large walk-in Pantry/storage.Single level w/ no steps! Lots to do for non-golfers..A stone throw away is the clubhouse and 19th hole.
Last Agent to Sell the Property
SRJ REAL ESTATE License #BR027756000 Listed on: 10/04/2020
Last Buyer's Agent
Jonathan Wisner
COLDWELL BANKER BISHOP REALTY - PAYSON License #SA68876000
Home Details
Home Type
- Single Family
Est. Annual Taxes
- $3,748
Year Built
- Built in 2001
Lot Details
- 6,970 Sq Ft Lot
- Cul-De-Sac
- North Facing Home
- Drip System Landscaping
- Pine Trees
HOA Fees
- $149 Monthly HOA Fees
Home Design
- Wood Frame Construction
- Asphalt Shingled Roof
- Wood Siding
- Stone Siding
Interior Spaces
- 2,038 Sq Ft Home
- 1-Story Property
- Sound System
- Vaulted Ceiling
- Ceiling Fan
- Gas Fireplace
- Double Pane Windows
- Entrance Foyer
- Great Room with Fireplace
- Combination Kitchen and Dining Room
- Golf Course Views
- Fire and Smoke Detector
Kitchen
- Breakfast Bar
- Walk-In Pantry
- Gas Range
- <<builtInMicrowave>>
- Dishwasher
- Kitchen Island
- Instant Hot Water
Flooring
- Carpet
- Stone
Bedrooms and Bathrooms
- 3 Bedrooms
- Split Bedroom Floorplan
Laundry
- Laundry in Utility Room
- Dryer
- Washer
Parking
- 2 Car Garage
- Garage Door Opener
Utilities
- Forced Air Heating and Cooling System
- Refrigerated Cooling System
- Heating System Uses Propane
- Propane Water Heater
- Water Softener
- Internet Available
- Phone Available
- Cable TV Available
Additional Features
- No Interior Steps
- Patio
Listing and Financial Details
- Tax Lot 21 P. I.
- Assessor Parcel Number 302-88-021
Community Details
Overview
- Built by DOTY
Amenities
- Sauna
- Clubhouse
Recreation
- Golf Course Community
- Health Club
- Tennis Courts
- Community Pool
- Community Spa
- Putting Green
Additional Features
- Security
- Gated Community
Ownership History
Purchase Details
Home Financials for this Owner
Home Financials are based on the most recent Mortgage that was taken out on this home.Purchase Details
Purchase Details
Home Financials for this Owner
Home Financials are based on the most recent Mortgage that was taken out on this home.Purchase Details
Home Financials for this Owner
Home Financials are based on the most recent Mortgage that was taken out on this home.Similar Homes in Payson, AZ
Home Values in the Area
Average Home Value in this Area
Purchase History
| Date | Type | Sale Price | Title Company |
|---|---|---|---|
| Warranty Deed | $578,000 | Pioneer Title Agency Inc | |
| Cash Sale Deed | $375,000 | Pioneer Title Agency | |
| Warranty Deed | -- | Pioneer Title Agency | |
| Interfamily Deed Transfer | $600,000 | Pioneer Title Agency |
Mortgage History
| Date | Status | Loan Amount | Loan Type |
|---|---|---|---|
| Previous Owner | $436,000 | New Conventional |
Property History
| Date | Event | Price | Change | Sq Ft Price |
|---|---|---|---|---|
| 07/18/2025 07/18/25 | Price Changed | $715,000 | -1.4% | $352 / Sq Ft |
| 06/18/2025 06/18/25 | For Sale | $725,000 | +25.4% | $357 / Sq Ft |
| 11/10/2020 11/10/20 | Sold | $578,000 | +2.5% | $284 / Sq Ft |
| 10/11/2020 10/11/20 | Pending | -- | -- | -- |
| 10/04/2020 10/04/20 | For Sale | $564,000 | -- | $277 / Sq Ft |
Tax History Compared to Growth
Tax History
| Year | Tax Paid | Tax Assessment Tax Assessment Total Assessment is a certain percentage of the fair market value that is determined by local assessors to be the total taxable value of land and additions on the property. | Land | Improvement |
|---|---|---|---|---|
| 2025 | $4,288 | -- | -- | -- |
| 2024 | $4,288 | $58,643 | $2,460 | $56,183 |
| 2023 | $4,288 | $47,011 | $1,509 | $45,502 |
| 2022 | $4,156 | $35,966 | $1,509 | $34,457 |
| 2021 | $3,901 | $35,966 | $1,509 | $34,457 |
| 2020 | $3,748 | $0 | $0 | $0 |
| 2019 | $3,639 | $0 | $0 | $0 |
| 2018 | $3,424 | $0 | $0 | $0 |
| 2017 | $3,192 | $0 | $0 | $0 |
| 2016 | $3,126 | $0 | $0 | $0 |
| 2015 | $2,845 | $0 | $0 | $0 |
Agents Affiliated with this Home
-
Heather Lopez

Seller's Agent in 2025
Heather Lopez
My Home Group
(623) 238-3778
58 Total Sales
-
Julie Johnson

Seller's Agent in 2020
Julie Johnson
SRJ REAL ESTATE
(928) 978-0888
42 Total Sales
-
J
Buyer's Agent in 2020
Jonathan Wisner
COLDWELL BANKER BISHOP REALTY - PAYSON
Map
Source: Central Arizona Association of REALTORS®
MLS Number: 83453
APN: 302-88-021
- 2604 E Pine Island Ln
- 502 N Club Dr
- 2511 E Pine Island Ln Unit Lot 39
- 2511 E Pine Island Ln
- 2607 E Pine Island Ln
- 2502 E Pine Island Ln
- 501 N Chaparral Pines Dr
- 406 N Evening Primrose Cir
- 406 N Pine Island Dr
- 2504 E Scarlet Bugler Cir
- 2502 E Grapevine Dr
- 603 N Club Dr
- 603 N Club Dr Unit 3
- 604 N Club Dr
- 2503 E Elk Run Ct
- 2308 E Indian Pink Cir
- 2405 E Elk Run Ct
- 2319 E Scarlet Bugler Cir
- 2319 E Scarlet Bugler Cir Unit 709
- 3006 E Posey Ct
