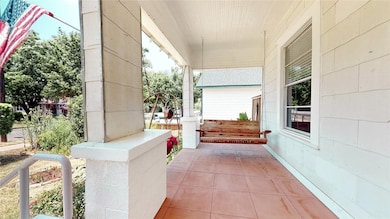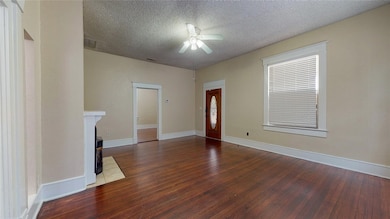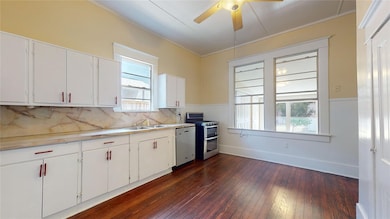
512 S Brighton Ave Dallas, TX 75208
Winnetka Heights NeighborhoodHighlights
- Vaulted Ceiling
- Wood Flooring
- Covered Patio or Porch
- Traditional Architecture
- Outdoor Living Area
- In-Law or Guest Suite
About This Home
This unique property in the heart of Oak Cliff’s historic Sunset Hill neighborhood, just minutes from the popular Bishop Arts District. The main home features 3 bedrooms and 2 bathrooms, while the rear apartment offers 2 bedrooms and is currently occupied, perfect for multi-generational living or guests. Enjoy a 2-car carport, gas appliances, a new AC system, and a home full of character that’s move-in ready. Stroll to Trinity Groves, Sunset High School, and nearby shopping, dining, and cultural attractions—all within walking distance. This property blends charm, convenience, and opportunity for its next renter.
Listing Agent
Compass RE Texas, LLC. Brokerage Phone: 469-233-3241 License #0526588 Listed on: 09/18/2025

Home Details
Home Type
- Single Family
Est. Annual Taxes
- $170
Year Built
- Built in 1917
Lot Details
- 7,449 Sq Ft Lot
- Wood Fence
- Few Trees
- Historic Home
Home Design
- Traditional Architecture
- Early American Architecture
- Brick Exterior Construction
- Pillar, Post or Pier Foundation
- Composition Roof
- Board and Batten Siding
- Wood Siding
- Vinyl Siding
Interior Spaces
- 2,100 Sq Ft Home
- 1-Story Property
- Built-In Features
- Woodwork
- Vaulted Ceiling
- Ceiling Fan
- Decorative Lighting
- Wood Burning Fireplace
- Wood Flooring
Kitchen
- Gas Range
- Microwave
- Disposal
Bedrooms and Bathrooms
- 5 Bedrooms
- In-Law or Guest Suite
- 3 Full Bathrooms
Parking
- 2 Attached Carport Spaces
- Driveway
Outdoor Features
- Covered Patio or Porch
- Outdoor Living Area
Schools
- Hooe Elementary School
- Sunset High School
Utilities
- Forced Air Zoned Heating and Cooling System
- Window Unit Cooling System
- Heating System Uses Natural Gas
- Underground Utilities
- High Speed Internet
- Cable TV Available
Listing and Financial Details
- Residential Lease
- Property Available on 9/18/25
- Tenant pays for all utilities, exterior maintenance, pest control
- 12 Month Lease Term
- Legal Lot and Block 10 / 31/34
- Assessor Parcel Number 00000271234000000
Community Details
Overview
- Sunset Hill Subdivision
Pet Policy
- Pets Allowed
- Pet Deposit $500
Map
About the Listing Agent

Successful and motivation-driven Realtor, Lisa Richardson gets the job done. Her glowing, yet spunky personality and her upfront attitude are how she quickly captives her client's trust as well as their respect. Lisa is capable of preparing and presenting any and all transactions ranging anywhere from Investment properties, Commercial, Leasing, or purchasing new and pre-owned homes. Even new construction. Lisa makes certain the sales in the metroplex for her clients are marketed and sold at
Lisa's Other Listings
Source: North Texas Real Estate Information Systems (NTREIS)
MLS Number: 21063673
APN: 00000271234000000
- 425 S Brighton Ave
- 510 S Waverly Dr
- 311 S Waverly Dr
- 407 S Marlborough Ave
- 711 S Rosemont Ave
- 403 S Marlborough Ave
- 1606 W 12th St
- 1509 W Page Ave
- 318 S Montclair Ave
- 318 S Montreal Ave
- 210 S Rosemont Ave
- 810 S Montclair Ave
- 202 S Oak Cliff Blvd
- 902 S Marlborough Ave
- 506 Hollywood Ave
- 326 S Windomere Ave
- 925 S Brighton Ave
- 922 S Waverly Dr
- 920 S Oak Cliff Blvd
- 929 S Marlborough Ave
- 311 S Waverly Dr
- 729 S Waverly Dr
- 225 S Oak Cliff Blvd Unit 227
- 902 S Marlborough Ave
- 306 S Windomere Ave Unit 101
- 929 S Rosemont Ave Unit 927
- 929 S Rosemont Ave
- 1927 W 10th St
- 301 S Edgefield Ave
- 227 S Hampton Rd
- 620 S Winnetka Ave Unit 2
- 620 S Winnetka Ave Unit 1
- 620 S Winnetka Ave
- 714 S Winnetka Ave
- 425 N Rosemont Ave Unit 214
- 425 N Rosemont Ave
- 1836 W Davis St
- 422 N Marlborough Ave
- 1227 S Oak Cliff Blvd
- 202 S Willomet Ave Unit 2






