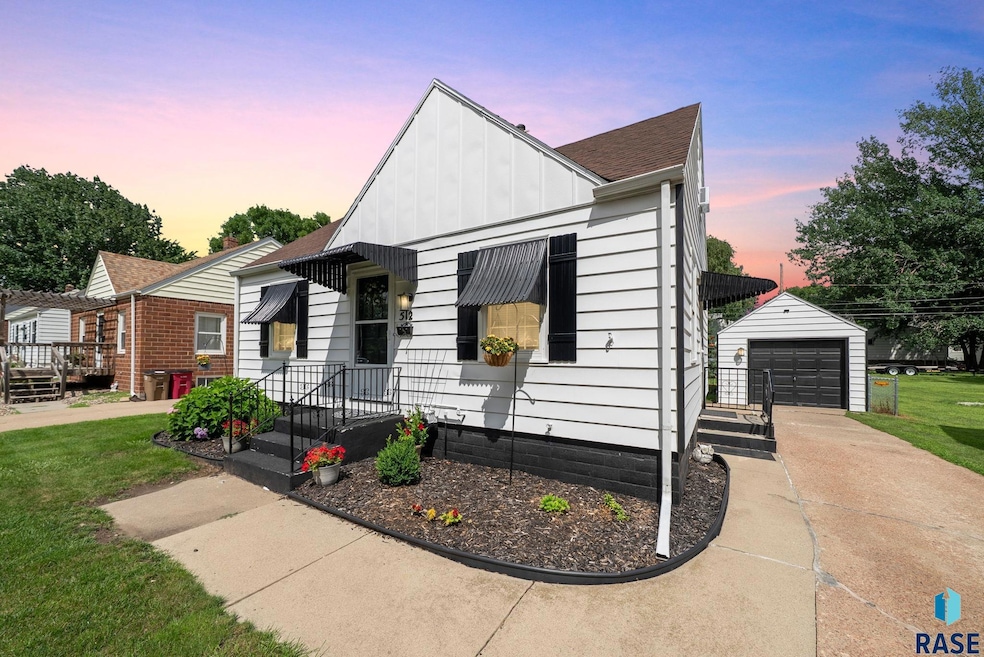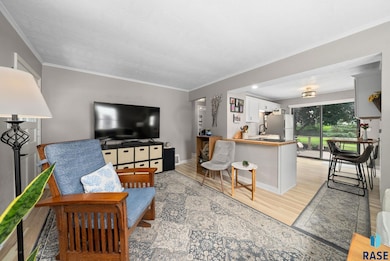
512 S Hawthorne Ave Sioux Falls, SD 57104
Estimated payment $1,570/month
Highlights
- Hot Property
- 1 Car Detached Garage
- 90% Forced Air Heating System
- Deck
- Landscaped with Trees
- 4-minute walk to Emerson Park
About This Home
Welcome to this beautifully updated 1.5-story home now on the market! This transformed 3-bedroom, 1-bathroom property features fresh exterior paint and great curb appeal, along with a spacious, partially-fenced backyard ideal for gatherings. Inside, enjoy abundant natural light, new flooring, and a modern kitchen with updated countertops, new appliances, and a stylish backsplash. The main level offers two cozy bedrooms and a chic bathroom, while the upper level hosts a spacious third bedroom with a walk-in closet and built-in storage. The unfinished basement provides exciting potential for adding a second bathroom, a fourth bedroom, or a family room. Recent upgrades to plumbing, electrical, and HVAC systems ensure comfort and peace of mind. Conveniently located near schools, parks, shopping, and dining, this home presents a fantastic opportunity for anyone seeking a beautiful property with equity potential. Don't miss out on making this gem your own!
Home Details
Home Type
- Single Family
Est. Annual Taxes
- $2,889
Year Built
- Built in 1942
Lot Details
- 6,547 Sq Ft Lot
- Lot Dimensions are 50x132
- Fenced
- Landscaped with Trees
Parking
- 1 Car Detached Garage
- Garage Door Opener
Home Design
- Block Foundation
- Composition Shingle Roof
- Metal Siding
Interior Spaces
- 1,092 Sq Ft Home
- 1.5-Story Property
- Ceiling Fan
- Basement Fills Entire Space Under The House
- Fire and Smoke Detector
- Dryer
Kitchen
- Electric Oven or Range
- Microwave
- Dishwasher
Flooring
- Carpet
- Vinyl
Bedrooms and Bathrooms
- 1 Full Bathroom
Outdoor Features
- Deck
Schools
- Garfield Elementary School
- George Mcgovern Middle School - Sioux Falls
- Thomas Jefferson High School
Utilities
- Cooling System Mounted In Outer Wall Opening
- 90% Forced Air Heating System
- Natural Gas Water Heater
Community Details
- Graff's Addn Subdivision
Listing and Financial Details
- Assessor Parcel Number 033510
Map
Home Values in the Area
Average Home Value in this Area
Tax History
| Year | Tax Paid | Tax Assessment Tax Assessment Total Assessment is a certain percentage of the fair market value that is determined by local assessors to be the total taxable value of land and additions on the property. | Land | Improvement |
|---|---|---|---|---|
| 2024 | $2,997 | $220,500 | $29,200 | $191,300 |
| 2023 | $2,758 | $194,800 | $30,200 | $164,600 |
| 2022 | $2,666 | $177,600 | $30,200 | $147,400 |
| 2021 | $2,081 | $144,500 | $0 | $0 |
| 2020 | $2,081 | $132,000 | $0 | $0 |
| 2019 | $2,039 | $127,043 | $0 | $0 |
| 2018 | $1,836 | $123,179 | $0 | $0 |
| 2017 | $1,704 | $114,658 | $21,080 | $93,578 |
| 2016 | $1,704 | $106,212 | $21,080 | $85,132 |
| 2015 | $1,685 | $100,999 | $19,840 | $81,159 |
| 2014 | $1,646 | $100,999 | $19,840 | $81,159 |
Property History
| Date | Event | Price | Change | Sq Ft Price |
|---|---|---|---|---|
| 07/18/2025 07/18/25 | For Sale | $239,900 | -- | $220 / Sq Ft |
Purchase History
| Date | Type | Sale Price | Title Company |
|---|---|---|---|
| Warranty Deed | $235,000 | Stewart Title Co | |
| Warranty Deed | $235,000 | Stewart Title Co | |
| Warranty Deed | $165,500 | Stewart Title Co | |
| Warranty Deed | $165,500 | Stewart Title Co | |
| Warranty Deed | $87,500 | -- |
Mortgage History
| Date | Status | Loan Amount | Loan Type |
|---|---|---|---|
| Open | $160,000 | Purchase Money Mortgage | |
| Closed | $160,000 | Purchase Money Mortgage | |
| Previous Owner | -- | Credit Line Revolving | |
| Previous Owner | $85,877 | FHA |
About the Listing Agent

Eric was born in the Midwest and knows the market in the area. Let Eric put his experience to work for you. You'll be glad you did!
Eric's Other Listings
Source: REALTOR® Association of the Sioux Empire
MLS Number: 22505625
APN: 33510
- 606 S West Ave
- 735 S Hawthorne Ave
- 1330 W 14th St
- 709 S Lake Ave
- 811 S Glendale Ave
- 1721 W 11th St
- 1205 W 14th St
- 519 S Lyndale Ave
- 1705 W 10th St
- 1530 W 10th St
- 1420 W 10th St
- 604 S Grange Ave
- 513 S Elmwood Ave
- 130 S Lyndale Ave
- 710 S Grange Ave
- 421 S Elmwood Ave
- 124 S Lyndale Ave
- 233 S Grange Ave
- 1408 W 9th St
- 1011 W 12th St
- 600 S Western Ave Unit be1eda75-f6f3-11eb-8ea3-12b1b11edce7
- 816 S Glendale Ave
- 215 S Menlo Ave
- 2428 W Kenwood Manor
- 427 S Prairie Ave
- 2010 W 22nd St
- 2012 W 22nd St
- 708 S Prairie Ave
- 500 S Kiwanis Ave
- 700 S Summit Ave
- 702 S Duluth Ave Unit 2
- 1015 S Duluth Ave Unit 6
- 1015 S Duluth Ave Unit 1
- 820 W 6th St
- 1816 S Euclid Ave
- 1515 S Duluth Ave
- 115 N Dakota Ave
- 1008 W 3rd St
- 1923 S Menlo Ave
- 605 S Phillips Ave






