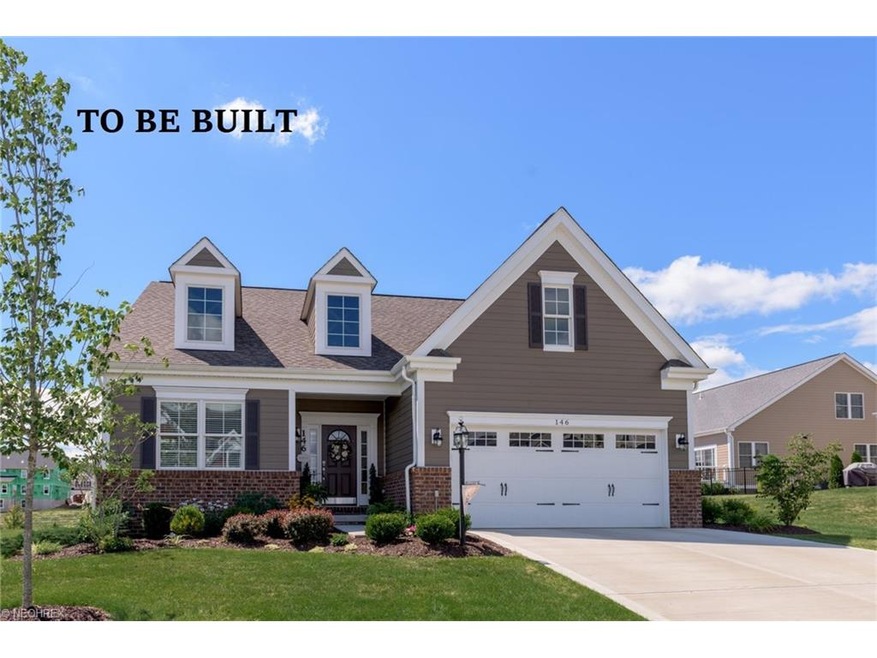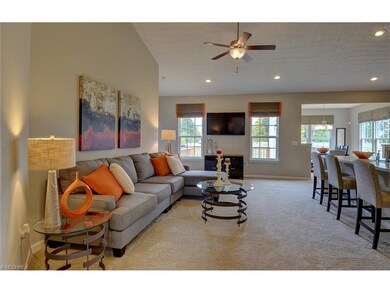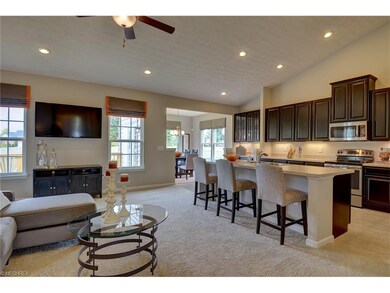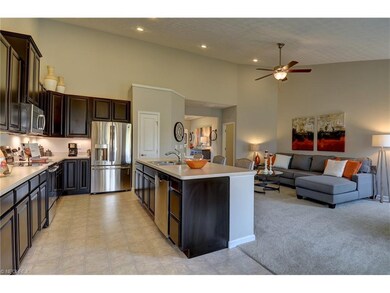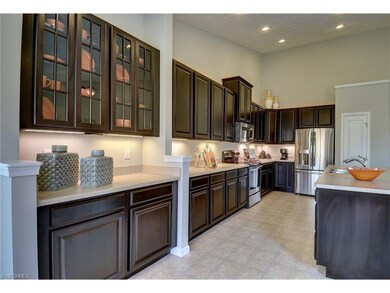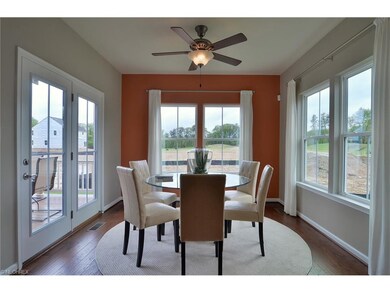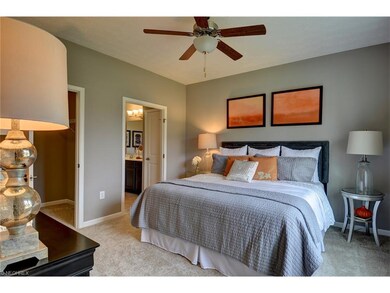
512 Sheffield Ct Aurora, OH 44202
Highlights
- Health Club
- Newly Remodeled
- Tennis Courts
- Leighton Elementary School Rated A
- Community Pool
- 2 Car Attached Garage
About This Home
As of December 2022Exciting opportunity for low maintenance living in our newest Aurora community- Landscape & Irrigation included! Be part of new construction at Sheffield Estates at the Lakes of Aurora and have first choice of homesites! This 3 bedroom ranch features a Gourmet Kitchen Package complete with sun filled Morning Room, Gourmet Kitchen Island featuring an extended hutch with glass cabinets, granite countertops and stainless steel appliances. Enjoy the community clubhouse, 2 pools, tennis courts and walking trails. To-be-built. Pictures for representation only. Fall Completion!
Last Agent to Sell the Property
Michael Nimylowycz
Deleted Agent License #2015005254 Listed on: 05/12/2016
Last Buyer's Agent
Non-Member Non-Member
Non-Member License #9999
Home Details
Home Type
- Single Family
Est. Annual Taxes
- $5,700
Year Built
- Built in 2016 | Newly Remodeled
Lot Details
- 6,970 Sq Ft Lot
- Sprinkler System
HOA Fees
- $13 Monthly HOA Fees
Parking
- 2 Car Attached Garage
Home Design
- Asphalt Roof
- Stone Siding
- Vinyl Construction Material
Interior Spaces
- 1,551 Sq Ft Home
- 1-Story Property
- Unfinished Basement
- Basement Fills Entire Space Under The House
Kitchen
- <<builtInOvenToken>>
- Range<<rangeHoodToken>>
- <<microwave>>
- Dishwasher
- Disposal
Bedrooms and Bathrooms
- 3 Bedrooms
- 2 Full Bathrooms
Home Security
- Carbon Monoxide Detectors
- Fire and Smoke Detector
Utilities
- Forced Air Heating and Cooling System
- Heating System Uses Gas
Community Details
Overview
- $164 Annual Maintenance Fee
- Maintenance fee includes Landscaping, Recreation, Snow Removal
- Association fees include insurance, reserve fund
- Sheffield Estates At Lakes Of Aurora Community
Recreation
- Health Club
- Tennis Courts
- Community Pool
Ownership History
Purchase Details
Home Financials for this Owner
Home Financials are based on the most recent Mortgage that was taken out on this home.Purchase Details
Similar Homes in Aurora, OH
Home Values in the Area
Average Home Value in this Area
Purchase History
| Date | Type | Sale Price | Title Company |
|---|---|---|---|
| Warranty Deed | -- | -- | |
| Interfamily Deed Transfer | -- | None Available |
Mortgage History
| Date | Status | Loan Amount | Loan Type |
|---|---|---|---|
| Previous Owner | $304,000 | Credit Line Revolving |
Property History
| Date | Event | Price | Change | Sq Ft Price |
|---|---|---|---|---|
| 12/09/2022 12/09/22 | Sold | $400,000 | -3.6% | $129 / Sq Ft |
| 10/15/2022 10/15/22 | Pending | -- | -- | -- |
| 10/13/2022 10/13/22 | For Sale | $414,900 | +15.7% | $133 / Sq Ft |
| 10/31/2016 10/31/16 | Sold | $358,570 | 0.0% | $231 / Sq Ft |
| 05/23/2016 05/23/16 | Off Market | $358,570 | -- | -- |
| 05/12/2016 05/12/16 | For Sale | $271,500 | -- | $175 / Sq Ft |
Tax History Compared to Growth
Tax History
| Year | Tax Paid | Tax Assessment Tax Assessment Total Assessment is a certain percentage of the fair market value that is determined by local assessors to be the total taxable value of land and additions on the property. | Land | Improvement |
|---|---|---|---|---|
| 2024 | $5,700 | $127,510 | $14,000 | $113,510 |
| 2023 | $6,142 | $111,860 | $15,750 | $96,110 |
| 2022 | $5,562 | $111,860 | $15,750 | $96,110 |
| 2021 | $5,593 | $111,860 | $15,750 | $96,110 |
| 2020 | $5,206 | $97,200 | $15,750 | $81,450 |
| 2019 | $5,248 | $97,200 | $15,750 | $81,450 |
| 2018 | $4,850 | $81,660 | $12,250 | $69,410 |
| 2017 | $4,850 | $81,660 | $12,250 | $69,410 |
| 2016 | $0 | $0 | $0 | $0 |
Agents Affiliated with this Home
-
Kristen Tagliarina

Seller's Agent in 2022
Kristen Tagliarina
Keller Williams Chervenic Rlty
(216) 789-6037
14 in this area
25 Total Sales
-
Michelle Schenker

Buyer's Agent in 2022
Michelle Schenker
Howard Hanna
(440) 289-4068
17 in this area
44 Total Sales
-
M
Seller's Agent in 2016
Michael Nimylowycz
Deleted Agent
-
N
Buyer's Agent in 2016
Non-Member Non-Member
Non-Member
Map
Source: MLS Now
MLS Number: 3807378
APN: 03-010-00-00-002-044
- 265 Devon Pond
- 704 Elmwood Point Unit 6
- 325 Inwood Trail
- V/L W Garfield Rd
- 794 S Sussex Ct
- 205 Ironwood Cir
- 309 Wood Ridge Dr
- 210 Chisholm Ct
- 310 Wood Ridge Dr
- 180 Beaumont Trail
- 470-12 Bent Creek Oval
- 196 Chisholm Ct
- 540 Bent Creek Oval
- 75 Pinehurst Dr
- 0 Aurora Hill Dr Unit 3956102
- 250 Laurel Cir Unit 13
- 461 Ravine Dr Unit 2
- 440 Dunwoody Dr
- 794 Robinhood Dr
- 680 Windward Dr
