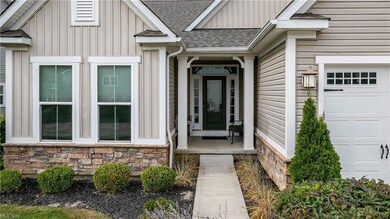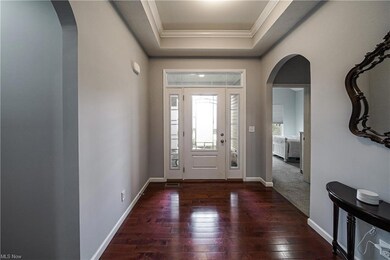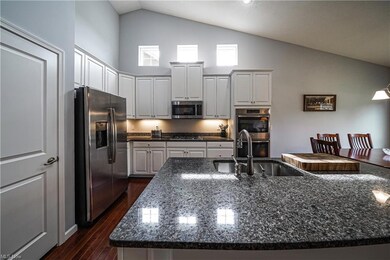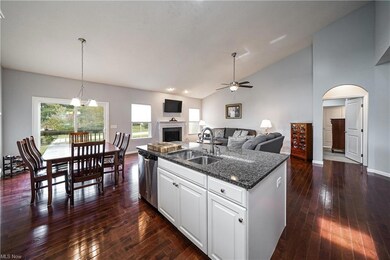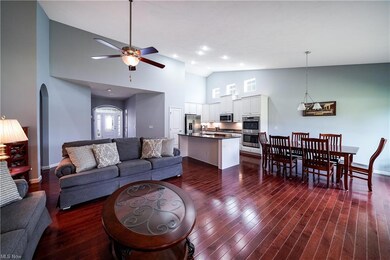
512 Sheffield Ct Aurora, OH 44202
Highlights
- Fitness Center
- 1 Fireplace
- Tennis Courts
- Leighton Elementary School Rated A
- Community Pool
- Porch
About This Home
As of December 2022Welcome home to maintenance free living at Sheffield Estates in the desirable lakes of Aurora! This magnificent one owner ranch property is waiting for you to call it home. As you enter the home you are greeted by hardwood floors throughout the first floor. You will notice two bedrooms with a full bathroom centered between the rooms for convenience. As you continue into the home you enter into an open concept floor plan that lets you enjoy plenty of living space & an abundance of natural light. The great room offers a cozy fireplace and is very spacious for living & entertaining. The kitchen & eating area are adjacent to the great room & are very generously sized as well. The kitchen offers granite countertops, a large island & stainless-steel appliances! The master bedroom brings another awesome touch to the property with an extended living area that gives you the ability to make this space useful as a sitting room/office. The ensuite master bath with double sinks & large shower with a glass shower door is a must see. The first floor also has vaulted ceilings throughout and a laundry room as well. All three full baths offer granite countertops & tile floors. As you head to the lower level you will be wowed by a huge rec room & another full bathroom. Off of the rec room is another large room that can be used in many ways. Access to 2 pools, tennis courts, fitness center, and walking trails. Landscaping and snow removal included! Call for a private showing today!
Last Agent to Sell the Property
Keller Williams Chervenic Rlty License #2019002935 Listed on: 10/13/2022

Home Details
Home Type
- Single Family
Est. Annual Taxes
- $5,593
Year Built
- Built in 2016
Lot Details
- 6,451 Sq Ft Lot
- Sprinkler System
HOA Fees
- $14 Monthly HOA Fees
Home Design
- Asphalt Roof
- Vinyl Construction Material
Interior Spaces
- 1-Story Property
- 1 Fireplace
- Finished Basement
- Basement Fills Entire Space Under The House
- Laundry in unit
Kitchen
- Range<<rangeHoodToken>>
- <<microwave>>
- Dishwasher
- Disposal
Bedrooms and Bathrooms
- 3 Main Level Bedrooms
Parking
- 2 Car Attached Garage
- Garage Drain
Outdoor Features
- Porch
Utilities
- Forced Air Heating and Cooling System
- Heating System Uses Gas
Listing and Financial Details
- Assessor Parcel Number 03-010-00-00-002-044
Community Details
Overview
- $178 Annual Maintenance Fee
- Maintenance fee includes Association Insurance, Landscaping, Property Management, Reserve Fund, Snow Removal
- Association fees include recreation
- Sheffield Ests/The Lks/Aurora Community
Recreation
- Tennis Courts
- Community Playground
- Fitness Center
- Community Pool
Ownership History
Purchase Details
Home Financials for this Owner
Home Financials are based on the most recent Mortgage that was taken out on this home.Purchase Details
Similar Homes in Aurora, OH
Home Values in the Area
Average Home Value in this Area
Purchase History
| Date | Type | Sale Price | Title Company |
|---|---|---|---|
| Warranty Deed | -- | -- | |
| Interfamily Deed Transfer | -- | None Available |
Mortgage History
| Date | Status | Loan Amount | Loan Type |
|---|---|---|---|
| Previous Owner | $304,000 | Credit Line Revolving |
Property History
| Date | Event | Price | Change | Sq Ft Price |
|---|---|---|---|---|
| 12/09/2022 12/09/22 | Sold | $400,000 | -3.6% | $129 / Sq Ft |
| 10/15/2022 10/15/22 | Pending | -- | -- | -- |
| 10/13/2022 10/13/22 | For Sale | $414,900 | +15.7% | $133 / Sq Ft |
| 10/31/2016 10/31/16 | Sold | $358,570 | 0.0% | $231 / Sq Ft |
| 05/23/2016 05/23/16 | Off Market | $358,570 | -- | -- |
| 05/12/2016 05/12/16 | For Sale | $271,500 | -- | $175 / Sq Ft |
Tax History Compared to Growth
Tax History
| Year | Tax Paid | Tax Assessment Tax Assessment Total Assessment is a certain percentage of the fair market value that is determined by local assessors to be the total taxable value of land and additions on the property. | Land | Improvement |
|---|---|---|---|---|
| 2024 | $5,700 | $127,510 | $14,000 | $113,510 |
| 2023 | $6,142 | $111,860 | $15,750 | $96,110 |
| 2022 | $5,562 | $111,860 | $15,750 | $96,110 |
| 2021 | $5,593 | $111,860 | $15,750 | $96,110 |
| 2020 | $5,206 | $97,200 | $15,750 | $81,450 |
| 2019 | $5,248 | $97,200 | $15,750 | $81,450 |
| 2018 | $4,850 | $81,660 | $12,250 | $69,410 |
| 2017 | $4,850 | $81,660 | $12,250 | $69,410 |
| 2016 | $0 | $0 | $0 | $0 |
Agents Affiliated with this Home
-
Kristen Tagliarina

Seller's Agent in 2022
Kristen Tagliarina
Keller Williams Chervenic Rlty
(216) 789-6037
14 in this area
25 Total Sales
-
Michelle Schenker

Buyer's Agent in 2022
Michelle Schenker
Howard Hanna
(440) 289-4068
17 in this area
45 Total Sales
-
M
Seller's Agent in 2016
Michael Nimylowycz
Deleted Agent
-
N
Buyer's Agent in 2016
Non-Member Non-Member
Non-Member
Map
Source: MLS Now
MLS Number: 4414384
APN: 03-010-00-00-002-044
- 265 Devon Pond
- 704 Elmwood Point Unit 6
- 325 Inwood Trail
- V/L W Garfield Rd
- 794 S Sussex Ct
- 205 Ironwood Cir
- 309 Wood Ridge Dr
- 210 Chisholm Ct
- 310 Wood Ridge Dr
- 180 Beaumont Trail
- 470-12 Bent Creek Oval
- 196 Chisholm Ct
- 540 Bent Creek Oval
- 75 Pinehurst Dr
- 0 Aurora Hill Dr Unit 3956102
- 250 Laurel Cir Unit 13
- 461 Ravine Dr Unit 2
- 440 Dunwoody Dr
- 794 Robinhood Dr
- 680 Windward Dr

