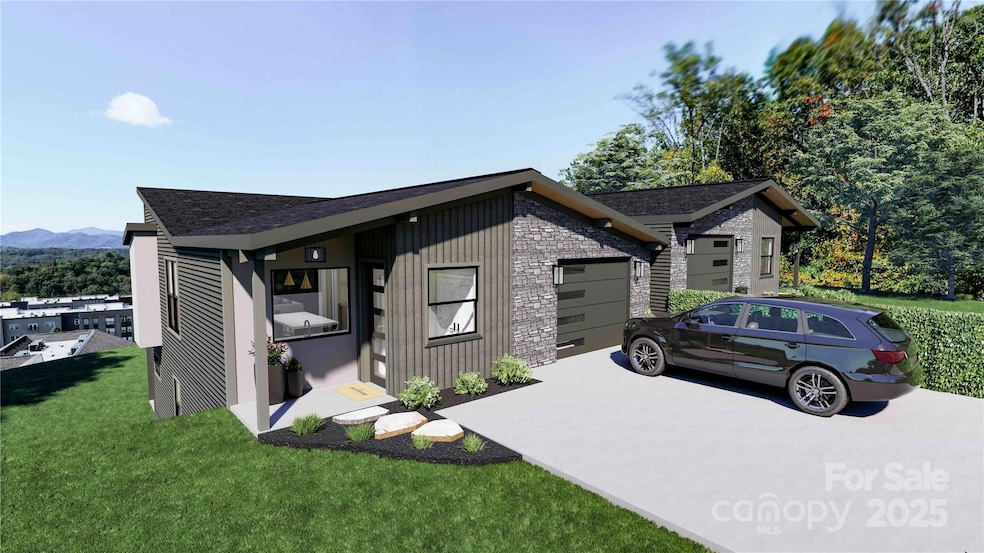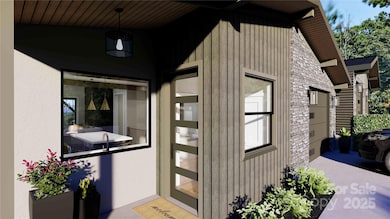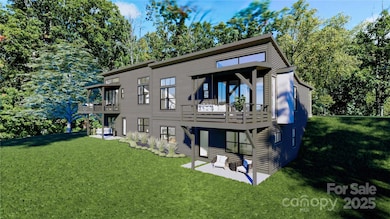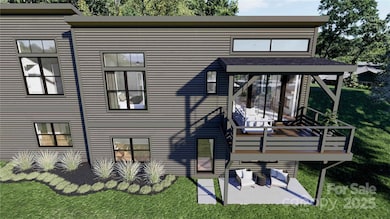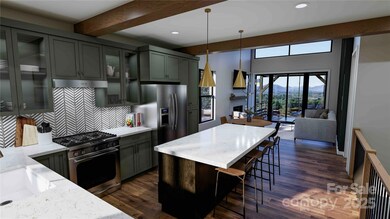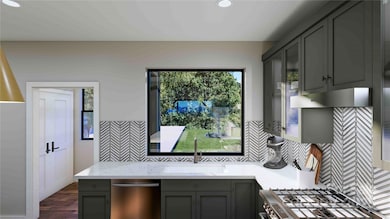512 Sunset Villas Ln Woodfin, NC 28804
Estimated payment $6,033/month
Highlights
- New Construction
- Deck
- Wooded Lot
- Open Floorplan
- Contemporary Architecture
- Radiant Floor
About This Home
Introducing the next chapter of Reynolds Mountain Villas, where elegant design and modern convenience come together in a refined lock-and-leave lifestyle. Built by Buchanan Construction, these new luxury townhomes offer the same exceptional craftsmanship and thoughtfully designed floor plans that define Phase I, now at a more accessible price point. Each residence features 1,850–2,250 square feet of main-level living, open-concept layouts, and refined finishes including engineered hardwood flooring, quartz countertops, custom cabinetry, and stainless steel appliances. Every detail is curated for comfort, function, and timeless appeal, ideal for those seeking a low-maintenance retreat without sacrificing sophistication. Completed units are available now for private tours, allowing prospective buyers to experience the quality, livability, and elevated design firsthand. Perfect for anyone craving simplified living, Reynolds Mountain Villas places you moments from the conveniences of Reynolds Village with its boutique shops, local dining, and everyday essentials. Enjoy quick access to downtown Asheville, Beaver Lake, and the Country Club of Asheville while your home remains a serene haven that requires little more than turning the key.
Listing Agent
Premier Sotheby’s International Realty Brokerage Phone: 828-989-4487 License #271844 Listed on: 11/13/2025

Townhouse Details
Home Type
- Townhome
Year Built
- New Construction
Lot Details
- Sloped Lot
- Cleared Lot
- Wooded Lot
- Lawn
HOA Fees
- $430 Monthly HOA Fees
Parking
- 1 Car Attached Garage
- Front Facing Garage
- Driveway
Home Design
- Home is estimated to be completed on 12/31/26
- Contemporary Architecture
- Entry on the 1st floor
- Spray Foam Insulation
- Architectural Shingle Roof
- Radon Mitigation System
- Stone Veneer
Interior Spaces
- 1-Story Property
- Open Floorplan
- Wired For Data
- Ceiling Fan
- Gas Fireplace
- Insulated Windows
- Pocket Doors
- Sliding Doors
- Insulated Doors
- Entrance Foyer
- Living Room with Fireplace
- Laundry Room
Kitchen
- Breakfast Bar
- Oven
- Gas Range
- Range Hood
- Microwave
- Dishwasher
- Kitchen Island
- Disposal
Flooring
- Wood
- Radiant Floor
- Tile
Bedrooms and Bathrooms
- Walk-In Closet
Finished Basement
- Walk-Out Basement
- Natural lighting in basement
Outdoor Features
- Deck
- Covered Patio or Porch
Utilities
- Heat Pump System
- Tankless Water Heater
Community Details
- Built by Buchanan Construction
- Reynolds Mountain Villas Subdivision, The Laurel Floorplan
- Mandatory home owners association
Listing and Financial Details
- Assessor Parcel Number Portion Of 973078849200000
Map
Home Values in the Area
Average Home Value in this Area
Property History
| Date | Event | Price | List to Sale | Price per Sq Ft |
|---|---|---|---|---|
| 11/13/2025 11/13/25 | For Sale | $895,000 | -- | $483 / Sq Ft |
Source: Canopy MLS (Canopy Realtor® Association)
MLS Number: 4320606
- 613 Storybook Villas Trail
- 92 Senator Reynolds Rd
- 602 Storybook Villas Trail
- 301 Ava Ln
- 406 Kessler Place
- 17 Elkmont Terrace
- 26 Elkmont Dr
- 136 Senator Reynolds Rd
- 15 Mayfield Rd
- 12 Mayfield Rd
- 99999 Graystone Rd
- 147 Senator Reynolds Rd
- 11 Elkmont Dr
- 337 Stratford Rd
- 159 Senator Reynolds Rd
- 23 Woodbine Rd Unit 1
- 175 Senator Reynolds Rd Unit 23
- 506 Kings Ridge
- 44 Ardoyne Rd
- 10 Audubon Dr
- 41-61 N Merrimon Ave
- 10 Newbridge Pkwy
- 49 Brookdale Rd
- 12 Laurel Terrace
- 130 N Ridge Dr
- 375 Weaverville Rd Unit 5
- 200 Baird Cove Rd
- 17 Wisteria Dr
- 24 Lookout Rd
- 330 Barnard Ave
- 330 Barnard Ave
- 116 Lookout Dr
- 50 Barnwood Dr
- 25 Leisure Mountain Rd
- 576-600 Merrimon Ave
- 24 Lamplighter Ln
- 165 Coleman Ave
- 41 Eve Dr
- 10 Coleman Ave
- 35 Panola St Unit 2
