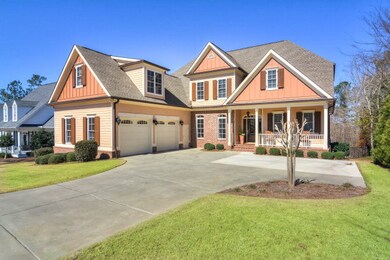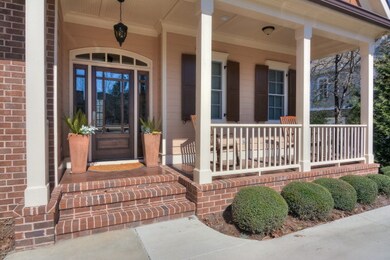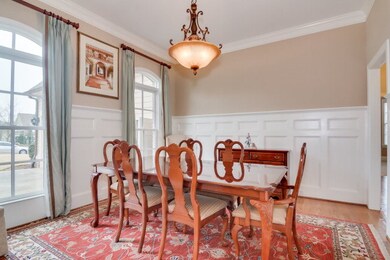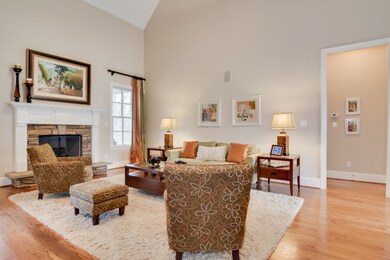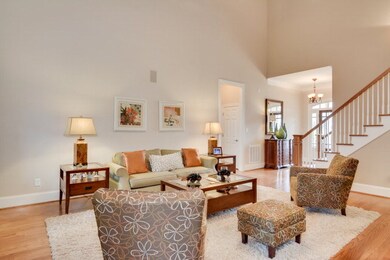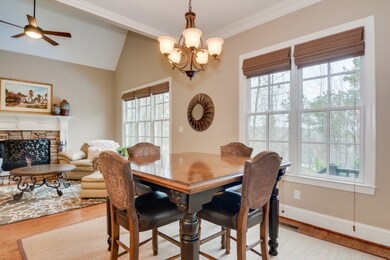
Highlights
- In Ground Pool
- Clubhouse
- Wood Flooring
- River Ridge Elementary School Rated A
- Recreation Room
- Main Floor Primary Bedroom
About This Home
As of April 2021Terrific home on Thompkins Lane! This gorgeous home features a great room with 20ft ceilings,a stone fireplace, and plenty of room for family and friends to gather. There is also a formal dining room with judges paneling, gourmet kitchen with granite countertops, stainless appliances, large island w/bar, a veggie sink, large pantry, & built-in wine rack & desk. Also included are 6 bedrooms, 5.5 bath,walk-in closets and private bathrooms in 4 of the bedrooms. The Owner's Suite is on the main level and includes walk-in closet, owner's bath with granite counters, double vanity, Jacuzzi tub,& separate shower.There is a bonus room & loft area are located upstairs. The lower level has a recreation room with appliance hook-ups that could be made into a 2nd kitchen, den with fireplace, and exercise room. This could also be used as an in law suite.The exterior includes a rocking chair front porch, in-ground swimming pool, double attached garage, fenced backyard, screened porch, and rear patio.
Last Agent to Sell the Property
Meybohm Real Estate - Wheeler License #332408 Listed on: 02/29/2016

Last Buyer's Agent
Meybohm Real Estate - Wheeler License #332408 Listed on: 02/29/2016

Home Details
Home Type
- Single Family
Est. Annual Taxes
- $9,986
Year Built
- Built in 2008
Lot Details
- Fenced
- Landscaped
- Front and Back Yard Sprinklers
Parking
- 2 Car Attached Garage
- Garage Door Opener
Home Design
- Brick Exterior Construction
- Composition Roof
- HardiePlank Type
Interior Spaces
- 5,334 Sq Ft Home
- 3-Story Property
- Wired For Data
- Built-In Features
- Dry Bar
- Ceiling Fan
- 3 Fireplaces
- Gas Log Fireplace
- Stone Fireplace
- Blinds
- Mud Room
- Entrance Foyer
- Great Room
- Family Room
- Living Room
- Breakfast Room
- Dining Room
- Home Office
- Recreation Room
- Bonus Room
- Play Room
- Finished Basement
Kitchen
- Built-In Gas Oven
- Electric Range
- <<builtInMicrowave>>
- Dishwasher
- Kitchen Island
- Utility Sink
- Disposal
Flooring
- Wood
- Carpet
- Ceramic Tile
Bedrooms and Bathrooms
- 6 Bedrooms
- Primary Bedroom on Main
- Walk-In Closet
- <<bathWithWhirlpoolToken>>
Laundry
- Laundry Room
- Washer and Gas Dryer Hookup
Home Security
- Home Security System
- Intercom
- Fire and Smoke Detector
Outdoor Features
- In Ground Pool
- Covered patio or porch
Schools
- River Ridge Elementary School
- Stallings Island Middle School
- Lakeside High School
Utilities
- Forced Air Heating and Cooling System
- Heating System Uses Natural Gas
- Cable TV Available
Listing and Financial Details
- Assessor Parcel Number 081118
Community Details
Overview
- Property has a Home Owners Association
- River Island Subdivision
Amenities
- Clubhouse
Recreation
- Community Playground
- Trails
Ownership History
Purchase Details
Purchase Details
Purchase Details
Home Financials for this Owner
Home Financials are based on the most recent Mortgage that was taken out on this home.Purchase Details
Purchase Details
Home Financials for this Owner
Home Financials are based on the most recent Mortgage that was taken out on this home.Purchase Details
Similar Homes in Evans, GA
Home Values in the Area
Average Home Value in this Area
Purchase History
| Date | Type | Sale Price | Title Company |
|---|---|---|---|
| Quit Claim Deed | -- | -- | |
| Warranty Deed | -- | -- | |
| Warranty Deed | $815,000 | -- | |
| Warranty Deed | -- | -- | |
| Limited Warranty Deed | $128,000 | -- | |
| Warranty Deed | -- | -- | |
| Warranty Deed | $640,000 | -- | |
| Deed | $655,000 | -- |
Mortgage History
| Date | Status | Loan Amount | Loan Type |
|---|---|---|---|
| Previous Owner | $774,250 | New Conventional | |
| Previous Owner | $150,000 | Commercial | |
| Previous Owner | $424,100 | New Conventional | |
| Previous Owner | $393,000 | New Conventional | |
| Previous Owner | $450,000 | New Conventional | |
| Closed | $0 | New Conventional |
Property History
| Date | Event | Price | Change | Sq Ft Price |
|---|---|---|---|---|
| 04/08/2021 04/08/21 | Off Market | $815,000 | -- | -- |
| 04/02/2021 04/02/21 | Sold | $815,000 | -1.2% | $153 / Sq Ft |
| 02/27/2021 02/27/21 | Pending | -- | -- | -- |
| 02/17/2021 02/17/21 | Price Changed | $825,000 | -2.9% | $155 / Sq Ft |
| 12/01/2020 12/01/20 | For Sale | $850,000 | +32.8% | $159 / Sq Ft |
| 04/14/2017 04/14/17 | Sold | $640,000 | -3.0% | $120 / Sq Ft |
| 02/28/2017 02/28/17 | Pending | -- | -- | -- |
| 02/29/2016 02/29/16 | For Sale | $659,900 | -- | $124 / Sq Ft |
Tax History Compared to Growth
Tax History
| Year | Tax Paid | Tax Assessment Tax Assessment Total Assessment is a certain percentage of the fair market value that is determined by local assessors to be the total taxable value of land and additions on the property. | Land | Improvement |
|---|---|---|---|---|
| 2024 | $9,986 | $399,432 | $55,374 | $344,058 |
| 2023 | $9,986 | $383,596 | $49,764 | $333,832 |
| 2022 | $8,475 | $326,000 | $48,320 | $277,680 |
| 2021 | $9,024 | $329,898 | $51,804 | $278,094 |
| 2020 | $8,897 | $318,467 | $43,304 | $275,163 |
| 2019 | $8,741 | $312,874 | $39,904 | $272,970 |
| 2018 | $7,187 | $256,000 | $39,904 | $216,096 |
| 2017 | $6,972 | $249,340 | $35,824 | $213,516 |
| 2016 | $7,340 | $272,239 | $36,905 | $235,334 |
| 2015 | $7,175 | $265,652 | $33,930 | $231,722 |
| 2014 | $6,979 | $255,184 | $31,975 | $223,209 |
Agents Affiliated with this Home
-
Madera Hollowell

Seller's Agent in 2021
Madera Hollowell
Southeastern Residential, LLC
(706) 726-6606
270 Total Sales
-
Robert Bentley

Seller Co-Listing Agent in 2021
Robert Bentley
Southeastern Residential, LLC
(706) 993-5299
243 Total Sales
-
A
Buyer's Agent in 2021
Aracelis Saladin
Keller Williams Realty Metro Atlanta
-
Venus Morris Griffin

Seller's Agent in 2017
Venus Morris Griffin
Meybohm
(706) 306-6054
481 Total Sales
Map
Source: REALTORS® of Greater Augusta
MLS Number: 396819
APN: 081-118
- 1564 River Island Pkwy
- 1020 Peninsula Crossing
- 714 Marsh Point Rd
- 1068 Peninsula Crossing
- 1142 Hunters Cove
- 750 Marsh Point Rd
- 239 Dixon Ct
- 2030 Egret Cir
- 5099 Grande Park
- 5128 Grande Park
- 2084 Egret Cir
- 605 Whimbrel Ct
- 216 Dixon Ct
- 2102 Egret Cir
- 5067 Grande Park
- 845 Audubon Way
- 836 Audubon Way
- 811 Audubon Way
- 1027 Sluice Gate Dr
- 4136 Quinn Dr

