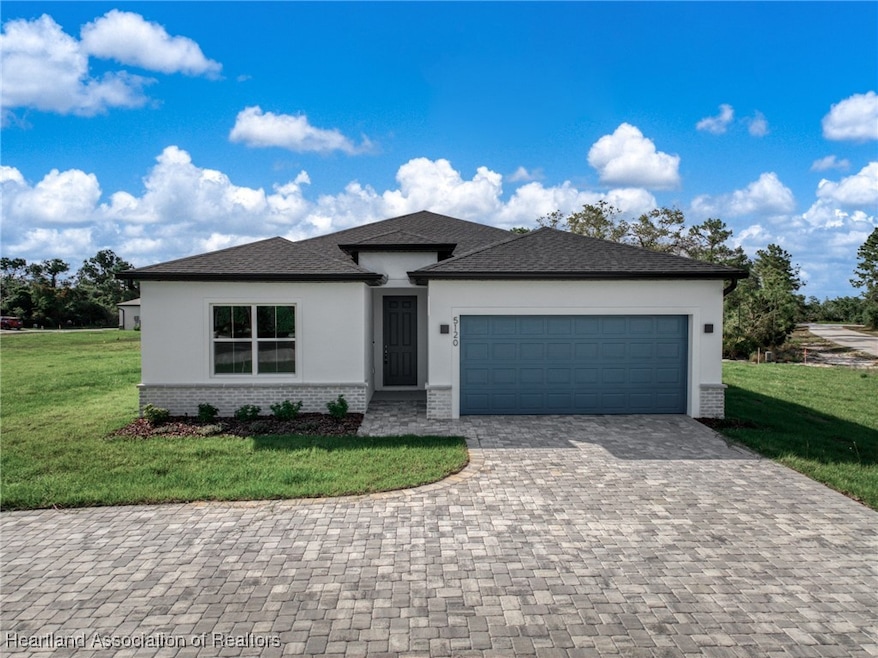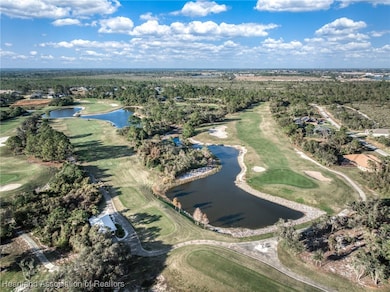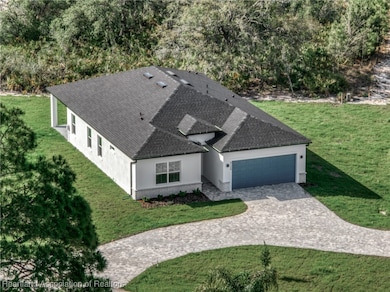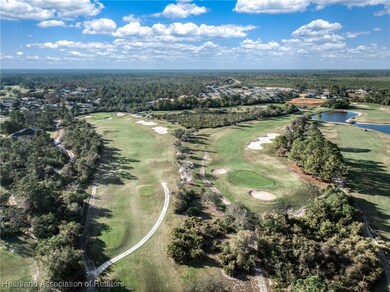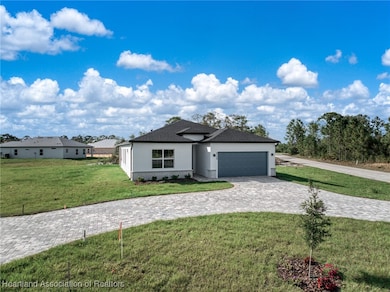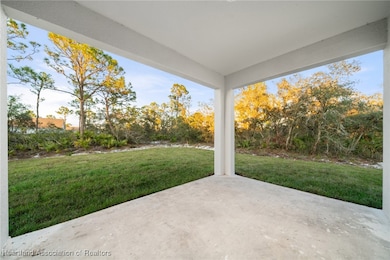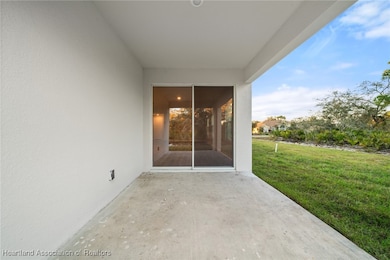5120 Belmar Dr Sebring, FL 33872
Sun N Lake NeighborhoodHighlights
- Vinyl Plank Flooring
- 2 Car Garage
- 1-Story Property
- Central Heating and Cooling System
- High Speed Internet
About This Home
This exquisite 1,990-square-foot home showcases 4 bedrooms and 3 bathrooms; this residence sets a new standard for sophisticated living. Step inside to experience premium finishes throughout. The heart of this home features a stunning chef's kitchen equipped with Samsung stainless steel appliances and a spacious center island, complemented by Calacatta Quartz countertops and white subway tile backsplashes. Beautiful Reef Gold vinyl plank flooring flows seamlessly throughout - no carpet to maintain. Dramatic 9'4" ceilings create an airy atmosphere, enhanced by Maxim lighting fixtures and Moen Chateau Chrome accents. The primary bathroom features a frameless glass shower enclosure. The exterior impresses with Onyx Stone siding and an elegant circular paver driveway that provides both convenience and curb appeal. The property features a professional irrigation system and is set on an oversized private lot. Built for efficiency and peace of mind, this home includes an energy-efficient Goodman HVAC system, double-pane vinyl windows and doors, and a comprehensive 2-7-year builder warranty.Rent is responsible for water, electricity, and landscaping. Rents are due on the 1st of the month. Pets are welcome. There is a non-refundable $300 pet fee; you must provide the breed and weight of your pet. The rent needs a 620 FICO credit score or higher. Make this your home now.
Home Details
Home Type
- Single Family
Year Built
- Built in 2024
Lot Details
- 0.36 Acre Lot
Parking
- 2 Car Garage
Home Design
- Shingle Roof
- Concrete Siding
- Block Exterior
Interior Spaces
- 1,990 Sq Ft Home
- 1-Story Property
- Furnished or left unfurnished upon request
Kitchen
- Microwave
- Dishwasher
Flooring
- Vinyl Plank
- Vinyl
Bedrooms and Bathrooms
- 4 Bedrooms
- 3 Full Bathrooms
Laundry
- Dryer
- Washer
Utilities
- Central Heating and Cooling System
- High Speed Internet
- Cable TV Available
Community Details
- Property has a Home Owners Association
Listing and Financial Details
- Property Available on 11/7/25
- Assessor Parcel Number C-04-34-28-251-7340-0020
Map
Source: Heartland Association of REALTORS®
MLS Number: 319514
APN: C-04-34-28-251-7340-0020
- 5119 Belmar Dr
- CALI Plan at Sun N Lake
- FREEPORT II Plan at Sun N Lake
- ARCHER II Plan at Sun N Lake
- ARIA Plan at Sun N Lake
- DUNDEE Plan at Sun N Lake
- 5101 Belmar Dr
- 5419 Savona Dr
- 5411 Belmar Dr
- 5639 Angelo Cir
- 5336 Brett Cir
- 4457 Romano St Unit 4
- 4457 Romano St
- 5113 Blaine Dr
- 4437 Palmarito St
- 4457 Palmarito St
- 4419 Mindello St
- 5807 Escalon Dr
- 4447 Mindello St
- 5016 Mendavia Dr
- 6151 Monegro St
- 4536 Darnell Dr
- 4617 Navarre Ave Unit C
- 4706 Mercado Dr Unit 1
- 4704 Mercado Dr Unit 1
- 5354 Pebble Beach Dr
- 5320 Pebble Beach Dr
- 4621 Starfish Ave
- 7021 San Bruno Dr
- 6901 San Benito Dr
- 7037 San Benito Dr
- 6942 San Benito Dr
- 3830 Catalina Dr
- 7030 San Benito Dr
- 6935 Dickinson Dr
- 3915 Edgewater Dr
- 6955 Dickinson Dr
- 3804 Sarria Ave
- 6934 Dickinson Dr Unit 6936
- 6934 Dickinson Dr Unit 6934
