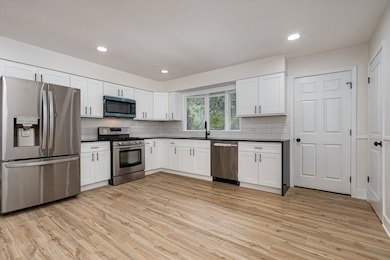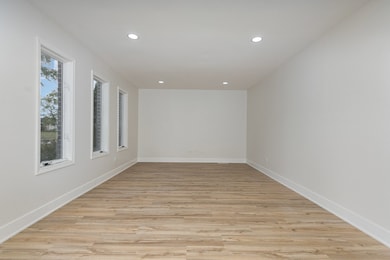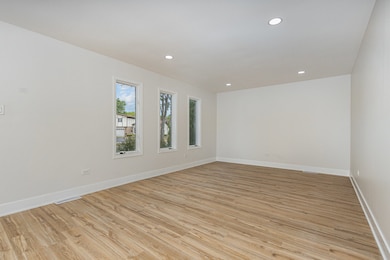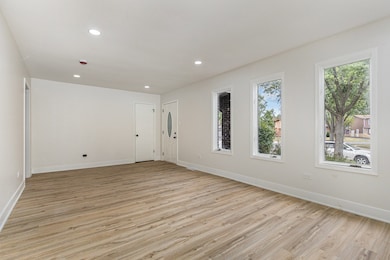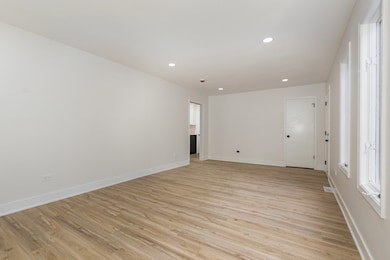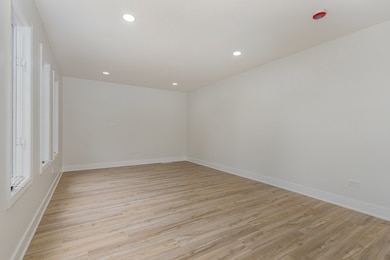
5120 Keith Dr Unit 9 Richton Park, IL 60471
Estimated payment $2,366/month
Highlights
- Community Lake
- Ranch Style House
- Patio
- Property is near a park
- Home Office
- 3-minute walk to Klawitter Park
About This Home
Welcome to 5120 Keith Dr, a beautifully remodeled 4-bedroom, 2-bathroom home in the heart of Richton Park. Step inside to discover a bright and open living space with modern finishes and new flooring throughout. The spacious kitchen features crisp white cabinetry, quartz countertops, and stainless steel appliances-perfect for both cooking and entertaining. On the main level, you'll find three generously sized bedrooms with ample closet space and a sleek, renovated full bathroom. The lower level offers a finished basement retreat with an additional bedroom and full bath-ideal for guests or in-laws. An additional flex space provide potential for a home office or den. Both bathrooms have been tastefully updated with contemporary tile work and new fixtures. Natural light fills every room, creating a warm and welcoming atmosphere. This home offers a thoughtful layout that balances comfort and functionality. The large backyard provides plenty of space for gatherings, gardening, or simply relaxing. Conveniently located near parks, schools, shopping, and expressways, this home makes daily living a breeze.
Home Details
Home Type
- Single Family
Est. Annual Taxes
- $7,133
Year Built
- Built in 1979 | Remodeled in 2025
Lot Details
- 7,797 Sq Ft Lot
- Lot Dimensions are 65 x 125
- Fenced
- Paved or Partially Paved Lot
Parking
- 2 Car Garage
Home Design
- Ranch Style House
- Brick Exterior Construction
Interior Spaces
- 1,288 Sq Ft Home
- Family Room
- Living Room
- Dining Room
- Home Office
- Vinyl Flooring
- Carbon Monoxide Detectors
Kitchen
- Microwave
- Dishwasher
Bedrooms and Bathrooms
- 3 Bedrooms
- 4 Potential Bedrooms
- Bathroom on Main Level
- 2 Full Bathrooms
Laundry
- Laundry Room
- Dryer
- Washer
Basement
- Basement Fills Entire Space Under The House
- Sump Pump
- Finished Basement Bathroom
Utilities
- Forced Air Heating and Cooling System
- Heating System Uses Natural Gas
- Gas Water Heater
Additional Features
- Patio
- Property is near a park
Community Details
- Lakewood Manor Subdivision
- Community Lake
Listing and Financial Details
- Homeowner Tax Exemptions
Map
Home Values in the Area
Average Home Value in this Area
Tax History
| Year | Tax Paid | Tax Assessment Tax Assessment Total Assessment is a certain percentage of the fair market value that is determined by local assessors to be the total taxable value of land and additions on the property. | Land | Improvement |
|---|---|---|---|---|
| 2024 | $7,133 | $20,000 | $4,290 | $15,710 |
| 2023 | $5,613 | $20,000 | $4,290 | $15,710 |
| 2022 | $5,613 | $13,384 | $3,705 | $9,679 |
| 2021 | $5,604 | $13,384 | $3,705 | $9,679 |
| 2020 | $5,561 | $13,384 | $3,705 | $9,679 |
| 2019 | $4,501 | $11,532 | $3,315 | $8,217 |
| 2018 | $5,101 | $12,753 | $3,315 | $9,438 |
| 2017 | $5,025 | $12,753 | $3,315 | $9,438 |
| 2016 | $5,683 | $13,123 | $2,925 | $10,198 |
| 2015 | $5,497 | $13,123 | $2,925 | $10,198 |
| 2014 | $5,451 | $13,123 | $2,925 | $10,198 |
| 2013 | $5,898 | $14,966 | $2,925 | $12,041 |
Property History
| Date | Event | Price | Change | Sq Ft Price |
|---|---|---|---|---|
| 07/17/2025 07/17/25 | For Sale | $319,900 | -- | $248 / Sq Ft |
Purchase History
| Date | Type | Sale Price | Title Company |
|---|---|---|---|
| Warranty Deed | $145,000 | Chicago Title | |
| Warranty Deed | $87,000 | Git | |
| Warranty Deed | $180,000 | None Available |
Mortgage History
| Date | Status | Loan Amount | Loan Type |
|---|---|---|---|
| Open | $110,000 | Seller Take Back | |
| Closed | $140,000 | New Conventional | |
| Previous Owner | $4,106 | FHA | |
| Previous Owner | $4,958 | FHA | |
| Previous Owner | $15,571 | FHA | |
| Previous Owner | $84,794 | FHA | |
| Previous Owner | $120,800 | Unknown |
Similar Homes in Richton Park, IL
Source: Midwest Real Estate Data (MRED)
MLS Number: 12418758
APN: 31-33-210-011-0000
- 5115 Roberta Ln
- 5058 Roberta Ln
- 5165 Keith Dr
- 5221 Keith Dr
- 5234 Riverside Dr
- 5210 Arquilla Dr
- 22604 Lakeshore Dr
- 4905 Arquilla Dr
- 5303 Arquilla Dr
- 5301 Imperial Dr
- 22500 Pleasant Dr
- 22434 Pleasant Dr
- 5900 Sauk Trail
- 3711 Sauk Trail
- 3709 Sauk Trail
- 22621 Mission Dr
- 22779 Eastwind Dr
- 4918 Monterey Dr
- 4838 Imperial Dr
- 22792 Eastwind Dr
- 5160 Thomas Dr Unit 3E
- 22462 Imperial Dr
- 22928 East Dr
- 4522 Heartland Dr
- 4791 Hickory Creek Dr
- 4913 Lakeshore Dr
- 22249 Latonia Ln
- 4328 Greenbrier Ln
- 22501 Butterfield Rd
- 100 Cedar Ridge Ln
- 3905 Tower Dr
- 831 Cambridge Ave
- 339 Sauk Trail
- 6529 Pasture
- 3536 Front St Unit 2East
- 4046 Lindenwood Dr
- 6500 Gray Hawk Dr
- 239 Sauk Trail
- 452 Indianwood Blvd
- 6029 Spring Ln

