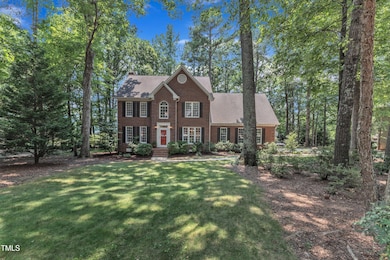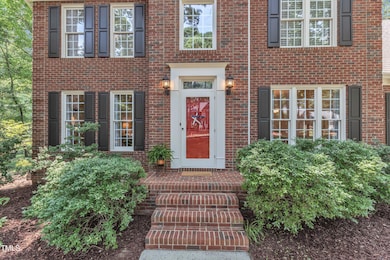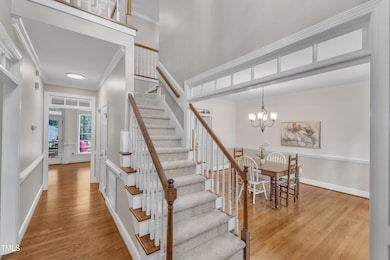
5120 Linksland Dr Holly Springs, NC 27540
Estimated payment $4,758/month
Highlights
- Hot Property
- On Golf Course
- Open Floorplan
- Holly Ridge Elementary School Rated A
- 0.64 Acre Lot
- Property is near a clubhouse
About This Home
If you've been dreaming of living in Sunset Ridge, the home of the prestigious Devils Ridge Golf Club, run, don't walk, to this one-owner beauty! It's the most incredible combination of location, floor plan, craftsmanship and comfort all with a fabulous view of #9 green. It's just steps away from the clubhouse, first tee, driving range, tennis courts and pool. After work, you could play #1, #2 and #9 if you don't have time for 18. Relax and admire the beautiful view from your screen porch, complete with vinyl windows for year-round enjoyment. You'll love the spacious room sizes throughout, custom moldings and transom windows, new carpeting, irrigation, large garage and gigantic walk up attic for additional storage. Resort-style amenities including golf, tennis and swimming are optional and available with membership fees. Close to schools, shopping, dining, Bass Lake Park, and the vibrant downtown Holly Springs. 540 makes it easy to get to RDU and RTP, or the beach! Come see it and make it yours!
Home Details
Home Type
- Single Family
Est. Annual Taxes
- $6,099
Year Built
- Built in 1991
Lot Details
- 0.64 Acre Lot
- On Golf Course
- Irrigation Equipment
- Landscaped with Trees
HOA Fees
- $41 Monthly HOA Fees
Parking
- 2 Car Attached Garage
- Side Facing Garage
Home Design
- Transitional Architecture
- Traditional Architecture
- Brick Veneer
- Block Foundation
- Shingle Roof
- Masonite
Interior Spaces
- 2,862 Sq Ft Home
- 2-Story Property
- Open Floorplan
- Crown Molding
- Smooth Ceilings
- Ceiling Fan
- Recessed Lighting
- Entrance Foyer
- Family Room
- Living Room
- Breakfast Room
- Dining Room
- Bonus Room
- Screened Porch
- Golf Course Views
- Basement
- Crawl Space
Kitchen
- Gas Range
- Microwave
- Dishwasher
- Kitchen Island
- Granite Countertops
- Disposal
Flooring
- Wood
- Carpet
- Tile
- Vinyl
Bedrooms and Bathrooms
- 4 Bedrooms
- Walk-In Closet
- Double Vanity
- Private Water Closet
- Whirlpool Bathtub
- Separate Shower in Primary Bathroom
- Bathtub with Shower
- Walk-in Shower
Laundry
- Laundry Room
- Laundry on upper level
Attic
- Permanent Attic Stairs
- Unfinished Attic
Home Security
- Home Security System
- Fire and Smoke Detector
Outdoor Features
- Deck
- Patio
Location
- Property is near a clubhouse
Schools
- Holly Ridge Elementary And Middle School
- Holly Springs High School
Utilities
- Forced Air Heating and Cooling System
- Heating System Uses Natural Gas
- Gas Water Heater
- High Speed Internet
Listing and Financial Details
- Assessor Parcel Number 0659727671
Community Details
Overview
- Sunset Ridge HOA c/o Associa Hrw Association, Phone Number (919) 623-4186
- Sunset Ridge Subdivision
Recreation
- Golf Course Community
- Tennis Courts
- Community Playground
- Community Pool
Map
Home Values in the Area
Average Home Value in this Area
Tax History
| Year | Tax Paid | Tax Assessment Tax Assessment Total Assessment is a certain percentage of the fair market value that is determined by local assessors to be the total taxable value of land and additions on the property. | Land | Improvement |
|---|---|---|---|---|
| 2024 | $6,073 | $706,340 | $232,500 | $473,840 |
| 2023 | $4,787 | $441,929 | $112,000 | $329,929 |
| 2022 | $4,621 | $441,929 | $112,000 | $329,929 |
| 2021 | $4,535 | $441,929 | $112,000 | $329,929 |
| 2020 | $4,535 | $441,929 | $112,000 | $329,929 |
| 2019 | $4,624 | $382,676 | $112,000 | $270,676 |
| 2018 | $4,179 | $382,676 | $112,000 | $270,676 |
| 2017 | $4,029 | $382,676 | $112,000 | $270,676 |
| 2016 | $3,891 | $374,757 | $112,000 | $262,757 |
| 2015 | $4,031 | $382,175 | $117,000 | $265,175 |
| 2014 | -- | $382,175 | $117,000 | $265,175 |
Property History
| Date | Event | Price | Change | Sq Ft Price |
|---|---|---|---|---|
| 07/17/2025 07/17/25 | For Sale | $760,000 | -- | $266 / Sq Ft |
Purchase History
| Date | Type | Sale Price | Title Company |
|---|---|---|---|
| Deed | $222,000 | -- |
Mortgage History
| Date | Status | Loan Amount | Loan Type |
|---|---|---|---|
| Open | $80,000 | Credit Line Revolving | |
| Closed | $30,000 | Unknown | |
| Open | $257,500 | New Conventional | |
| Previous Owner | $192,000 | Unknown | |
| Previous Owner | $95,100 | Credit Line Revolving | |
| Previous Owner | $50,000 | Credit Line Revolving |
Similar Homes in Holly Springs, NC
Source: Doorify MLS
MLS Number: 10109882
APN: 0659.04-72-7671-000
- 5113 Linksland Dr
- 4812 Cornoustie Ct
- 5004 Sunset Forest Cir
- 800 Savannah Ridge Rd Unit 109
- 5032 Salem Ridge Rd
- 225 Norwalk St
- 105 Fountain Ridge Place Unit 105
- 5309 Shoreline Ct
- 108 W Savannah Ridge Rd
- 5109 Windance Place
- 717 Bass Lake Rd
- 124 Kingsport Rd
- 104 Crossway Ln
- 244 Elmcrest Dr
- 5405 Bluet Ct
- 701 Prince Dr
- 227 Kenmont Dr
- 404 Prince Dr
- 200 Cobblepoint Way
- 5317 Moonflower Ct
- 307 Savannah Ridge Rd
- 104 W Savannah Ridge Rd
- 108 W Savannah Ridge Rd
- 701 Prince Dr
- 116 Holly Mountain Rd
- 225 Jones Hill Rd
- 321 Quarryrock Rd
- 100 Brightling Way
- 501 Baygall Rd
- 524 Baygall Rd
- 316 Apple Drupe Way
- 207 S Carroll St
- 508 Edgepine Dr
- 6100 Sunset Lake Rd
- 8936 Turner Dr
- 101 Palmdale Ct
- 1001 Hayes Ln
- 2652 Averon Dr
- 237 Grenoch Valley Ln
- 100 Trayesan Dr






