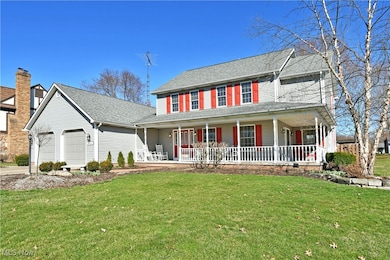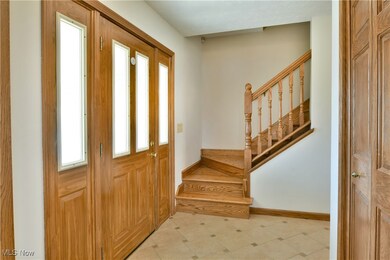
5120 Sabrina Ln NW Warren, OH 44483
Highlights
- Colonial Architecture
- 1 Fireplace
- 2 Car Attached Garage
- Champion Middle School Rated A-
- No HOA
- Central Air
About This Home
As of July 2025It’s finally here, the one you’ve been waiting for; this expansive four-bedroom Champion
home is ready to take your breath away! With stunning good looks across two stories plus a
partially finished basement, the impressive residence has all the room you’ll need and
more. Located in a desirable development just minutes from bustling downtown
attractions, the excitement is available from any angle. Sat high on its sloping yard,
overlooking the street, a wraparound and covered front patio makes an instant hit for warm
weather relaxation as the bold red shutters add a splash of color. Meanwhile, the fenced-in
backyard is entertainment ready with its outstretched rear deck work. The prominent, tiled,
entryway spills into delightful family room, awash in natural lights as hardwood flooring
spills into the adjacent formal dining room with its tray ceiling and large lattice lined
windows that create a spectral dining experience. Through the decadent galley kitchen,
polished stone countertops join the custom wood cabinets and flush mount range. Casual
dining enjoys backyard views as the living room falls away to reveal both a massive, brick
fireplace and illustrious sunroom entrance. A half bath adjoins laundry to complete the
floor. Upstairs, four expansive bedrooms line the main hall with robust footprints and
plenty of natural light. An equally impressive full bath joins midway with its gorgeous vanity
and sleek shower. The master suite includes a monstrous walk-in closet and a must-see
full private bath with jacuzzi style tub. Call today for your private showing!
Last Agent to Sell the Property
Brokers Realty Group Brokerage Email: erin.pernice@brokerssold.com 330-647-1117 License #2021000191 Listed on: 05/22/2025

Home Details
Home Type
- Single Family
Est. Annual Taxes
- $5,129
Year Built
- Built in 1990 | Remodeled
Lot Details
- 0.41 Acre Lot
Parking
- 2 Car Attached Garage
Home Design
- Colonial Architecture
- Fiberglass Roof
- Asphalt Roof
- Vinyl Siding
Interior Spaces
- 2,576 Sq Ft Home
- 2-Story Property
- 1 Fireplace
- Partially Finished Basement
Bedrooms and Bathrooms
- 4 Bedrooms
- 2.5 Bathrooms
Utilities
- Central Air
- Heating System Uses Gas
Community Details
- No Home Owners Association
- Kuszmaul Add 09 Subdivision
Listing and Financial Details
- Probate Listing
- Assessor Parcel Number 46-901697
Ownership History
Purchase Details
Home Financials for this Owner
Home Financials are based on the most recent Mortgage that was taken out on this home.Purchase Details
Home Financials for this Owner
Home Financials are based on the most recent Mortgage that was taken out on this home.Purchase Details
Similar Homes in Warren, OH
Home Values in the Area
Average Home Value in this Area
Purchase History
| Date | Type | Sale Price | Title Company |
|---|---|---|---|
| Legal Action Court Order | -- | None Available | |
| Legal Action Court Order | -- | None Available | |
| Deed | -- | -- |
Mortgage History
| Date | Status | Loan Amount | Loan Type |
|---|---|---|---|
| Open | $100,000 | Credit Line Revolving |
Property History
| Date | Event | Price | Change | Sq Ft Price |
|---|---|---|---|---|
| 07/17/2025 07/17/25 | Sold | $385,000 | -1.3% | $149 / Sq Ft |
| 06/14/2025 06/14/25 | Pending | -- | -- | -- |
| 05/22/2025 05/22/25 | For Sale | $389,900 | -- | $151 / Sq Ft |
Tax History Compared to Growth
Tax History
| Year | Tax Paid | Tax Assessment Tax Assessment Total Assessment is a certain percentage of the fair market value that is determined by local assessors to be the total taxable value of land and additions on the property. | Land | Improvement |
|---|---|---|---|---|
| 2024 | $5,129 | $101,090 | $10,540 | $90,550 |
| 2023 | $5,129 | $101,090 | $10,540 | $90,550 |
| 2022 | $4,632 | $76,580 | $9,100 | $67,480 |
| 2021 | $4,611 | $76,580 | $9,100 | $67,480 |
| 2020 | $4,567 | $76,580 | $9,100 | $67,480 |
| 2019 | $4,404 | $68,810 | $9,100 | $59,710 |
| 2018 | $4,447 | $68,810 | $9,100 | $59,710 |
| 2017 | $4,347 | $68,810 | $9,100 | $59,710 |
| 2016 | $4,117 | $63,000 | $9,100 | $53,900 |
| 2015 | $3,963 | $63,000 | $9,100 | $53,900 |
| 2014 | $3,648 | $63,000 | $9,100 | $53,900 |
| 2013 | $3,766 | $66,430 | $9,100 | $57,330 |
Agents Affiliated with this Home
-
Erin Pernice

Seller's Agent in 2025
Erin Pernice
Brokers Realty Group
(303) 317-6629
22 in this area
165 Total Sales
-
Allison Lepsesty
A
Buyer's Agent in 2025
Allison Lepsesty
CENTURY 21 Lakeside Realty
(330) 446-6222
2 in this area
20 Total Sales
Map
Source: MLS Now
MLS Number: 5124909
APN: 46-901697
- 5144 Calla Ave NW
- 4570 N Leavitt Rd NW
- 660 Eldon Dr NW
- 4389 Kincaid Rd
- 374 Glendola Ave NW
- 4473 Cloverlane Ave NW
- 6 Nezbar Dr NW
- 5 Nezbar Dr NW
- 4 Nezbar Dr NW
- 1 Nezbar Dr NW
- 417 State Rd NW
- 4792 Damon Ave NW
- 4706 Damon Ave NW
- 5555 Chapel Hill Ct S
- 140 Raymond Ave NW
- 1681 State Rd NW
- 260 Marshall Ave E
- 5319 Leslie Ave NW
- 4624 Mahoning Ave NW
- 286 Champion Ave E






