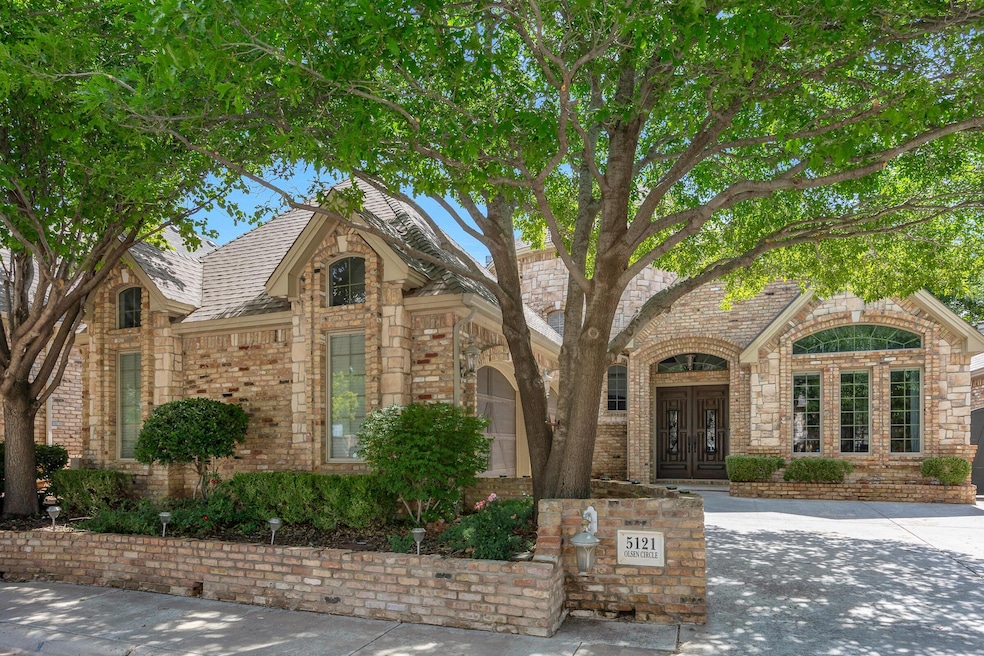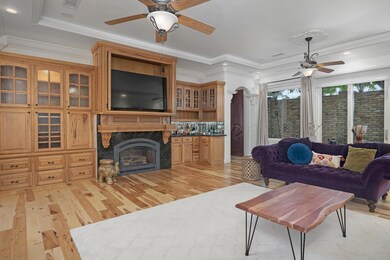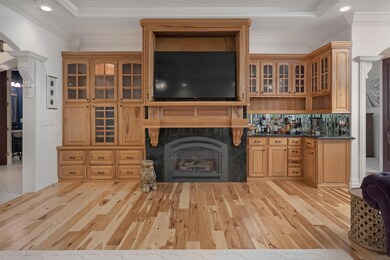
5121 Olsen Cir Amarillo, TX 79106
Olsen NeighborhoodEstimated payment $3,123/month
Highlights
- Fireplace in Primary Bedroom
- Traditional Architecture
- <<doubleOvenToken>>
- Carver Early Childhood Academy Rated A
- Formal Dining Room
- Cul-De-Sac
About This Home
Beautiful Garden Home on a Quiet Cul-de-Sac with Custom Finishes. Tucked away on a peaceful cul-de-sac, this stunning and spacious garden home offers a perfect blend of elegance and comfort. Step into a bright and open layout featuring custom cabinetry, granite countertops, and a large kitchen island—ideal for entertaining or casual family meals. The kitchen is a chef's dream with double ovens and an abundance of cabinet space for all your culinary needs. The isolated master bedroom offers a private retreat, while two cozy fireplaces create warm, inviting living spaces throughout the home. Thoughtfully designed and meticulously maintained, this home combines luxury finishes with everyday functionality. Don't miss your opportunity to own this one-of-a-kind gem in a sought-after location!
Home Details
Home Type
- Single Family
Est. Annual Taxes
- $8,418
Year Built
- Built in 2001
Lot Details
- Cul-De-Sac
- West Facing Home
- Masonry wall
- Sprinkler System
- Zoning described as 0200 - SW Amarillo in City Limits
HOA Fees
Parking
- 2 Car Attached Garage
- Front Facing Garage
- Garage Door Opener
Home Design
- Traditional Architecture
- Garden Home
- Brick Veneer
- Slab Foundation
- Composition Roof
Interior Spaces
- 2,693 Sq Ft Home
- 2-Story Property
- Ceiling Fan
- Skylights
- Living Room with Fireplace
- 2 Fireplaces
- Formal Dining Room
- Inside Utility
- Utility Room
- Surveillance System
Kitchen
- <<doubleOvenToken>>
- Cooktop<<rangeHoodToken>>
- Dishwasher
- Disposal
Bedrooms and Bathrooms
- 3 Bedrooms
- Fireplace in Primary Bedroom
- Powder Room
Laundry
- Laundry in Utility Room
- Sink Near Laundry
Schools
- Olsen Park Elementary School
- Crockett Middle School
- Tascosa High School
Utilities
- Multiple cooling system units
- Central Heating and Cooling System
Community Details
- Olsen Circle HOA, Phone Number (806) 576-4804
- Mandatory home owners association
Listing and Financial Details
- Exclusions: Google Nest Device
- Assessor Parcel Number 154542
Map
Home Values in the Area
Average Home Value in this Area
Tax History
| Year | Tax Paid | Tax Assessment Tax Assessment Total Assessment is a certain percentage of the fair market value that is determined by local assessors to be the total taxable value of land and additions on the property. | Land | Improvement |
|---|---|---|---|---|
| 2024 | $8,418 | $404,935 | $37,500 | $367,435 |
| 2023 | $8,601 | $397,530 | $37,500 | $360,030 |
| 2022 | $9,087 | $383,271 | $37,500 | $345,771 |
| 2021 | $10,180 | $410,415 | $37,500 | $372,915 |
| 2020 | $9,660 | $387,023 | $37,500 | $349,523 |
| 2019 | $9,710 | $387,023 | $37,500 | $349,523 |
| 2018 | $8,852 | $362,921 | $37,500 | $325,421 |
| 2017 | $8,697 | $359,339 | $37,500 | $321,839 |
| 2016 | $8,516 | $371,594 | $37,500 | $334,094 |
| 2015 | $8,590 | $371,594 | $37,500 | $334,094 |
| 2014 | $8,590 | $360,393 | $37,500 | $322,893 |
Property History
| Date | Event | Price | Change | Sq Ft Price |
|---|---|---|---|---|
| 06/12/2025 06/12/25 | For Sale | $410,000 | -- | $152 / Sq Ft |
Purchase History
| Date | Type | Sale Price | Title Company |
|---|---|---|---|
| Deed | -- | None Listed On Document | |
| Warranty Deed | -- | None Available | |
| Vendors Lien | -- | None Available |
Mortgage History
| Date | Status | Loan Amount | Loan Type |
|---|---|---|---|
| Previous Owner | $270,000 | New Conventional | |
| Previous Owner | $282,500 | Balloon |
Similar Homes in the area
Source: Amarillo Association of REALTORS®
MLS Number: 25-5311
APN: R-061-1000-4815-0
- 5105 Olsen Cir
- 5204 Albert Ave
- 1940 Aspen St
- 1928 Cherry St
- 1826 Lawson Ln
- 2406 Anna St
- 5000 Emil Ave
- 1617 Lawson Ln
- 1805 Broadmoor St
- 5502 Berget Dr
- 2314 Atkinsen St
- 2318 Atkinsen St
- 5109 Tawney Ave
- 1560 Smiley St
- 4321 Emil Ave
- 5302 Everett Ave
- 1544 Fisk St
- 1565 Bell St
- 5506 Everett Ave
- 6011 Belpree Rd
- 1927 Cherry St
- 5117 SW 16th Ave
- 5116 SW 16th Ave
- 4613 SW 16th Ave
- 6203 Lawrence Blvd
- 1550 Bell St
- 6040 Belpree Rd
- 1509 Bell St
- 6003 Linden Ln
- 6108 Belpree Rd
- 1114 S Beverly Dr
- 1800 Wisdom Dr
- 1522 Jordan St
- 1115 Callahan St
- 3308 Eddy St
- 3224 Janet Dr
- 6501 Woodward St
- 900 S Avondale St
- 5509 SW 9th Ave
- 6218 Adirondack Trail






