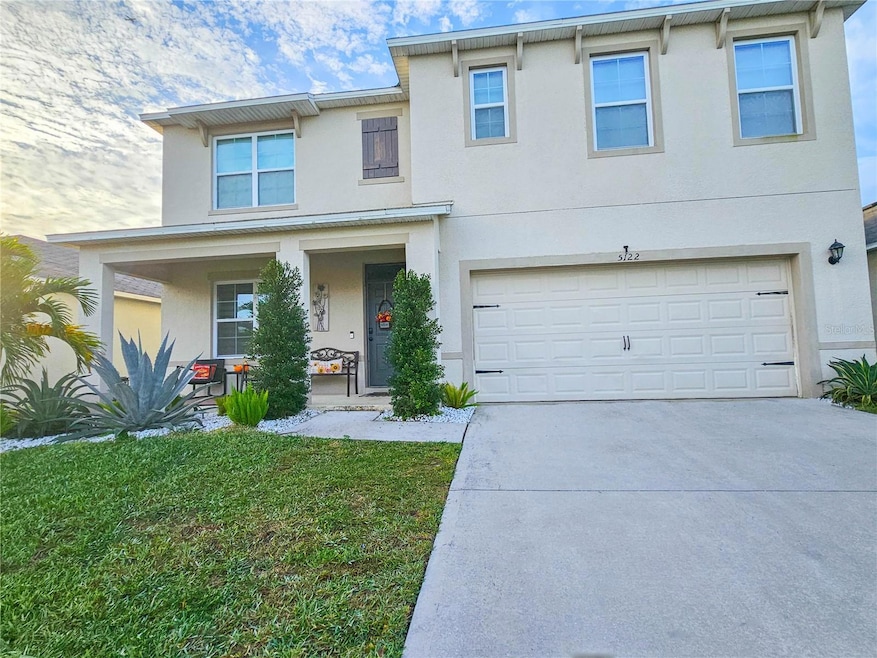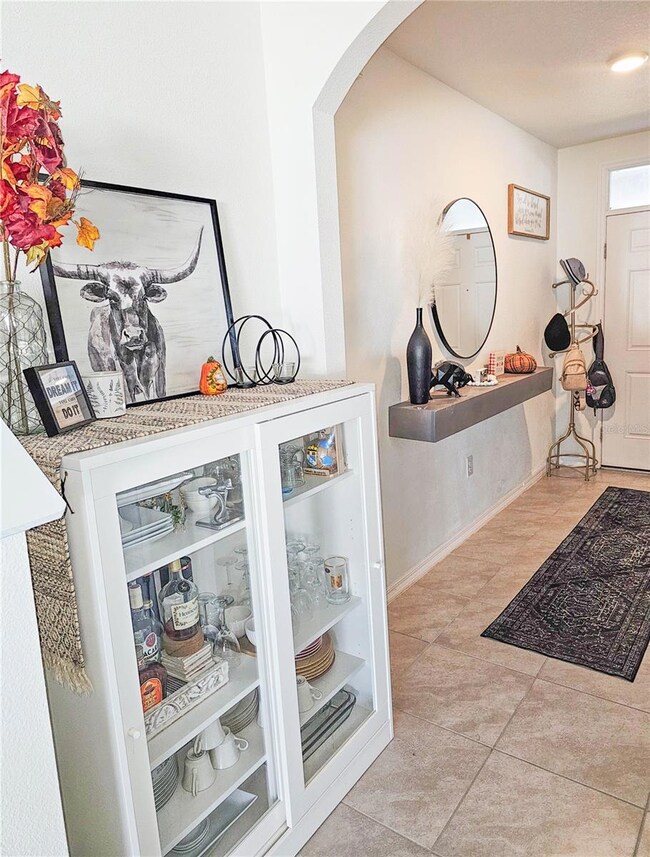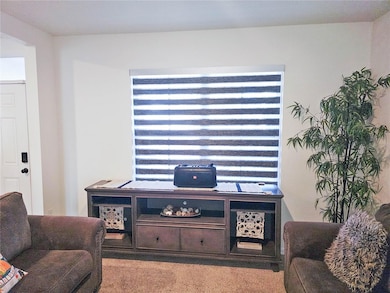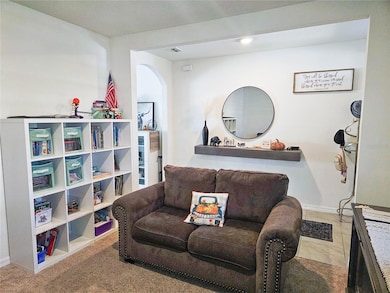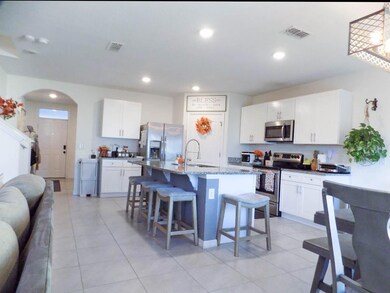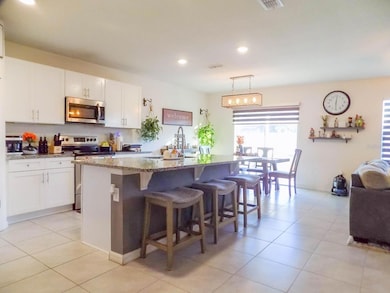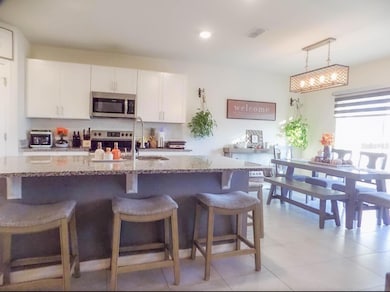5122 Fiddlewood Way Saint Cloud, FL 34771
Highlights
- Open Floorplan
- Den
- Walk-In Closet
- Loft
- Walk-In Pantry
- Community Playground
About This Home
Beautiful 5 Bed, 3 Bath, 2-Car Garage, Big Backyard, 2-Story Home for Rent at Canopy Walk – Just Minutes from Lake Nona and Downtown Kissimmee!
This open-concept home features 5 bedrooms, 3 bathrooms, a spacious living and dining room combo, and a versatile flex room on the first floor that can be used as an office or formal dining area. For added convenience, the guest bedroom and full guest bathroom are located on the first floor—perfect for visitors or extended family.
Upstairs, enjoy a large loft or family room ideal for relaxation or entertainment.
You’ll love the bright and spacious kitchen, featuring 42" ivory cabinets, granite countertops, a walk-in pantry, and all stainless-steel appliances. The comfortable master suite is located on the second floor and includes a walk-in closet, a shower, a separate toilet area, and an additional closet.
Step outside to a huge, fenced backyard—perfect for gatherings with family and friends. Plus, this home comes equipped with solar panels, providing amazing energy savings on your electricity bills.
The laundry room is conveniently located on the second floor, close to the bedrooms, making household chores easier and more practical.
The community offers beautiful walking trails, a dog park, and a playground. This is a wonderful opportunity to live in an exceptional area—just minutes from Highway 192 and Narcoossee Rd, with easy access to major highways, restaurants, hospitals, great schools, medical offices, supermarkets, and much more.
Pets are welcome (pet restrictions apply). Smoke-free home. Schedule your showing today and make this beautiful home yours!
Listing Agent
TOP 7 REALTY LLC Brokerage Phone: 407-334-8082 License #3414004 Listed on: 11/10/2025
Home Details
Home Type
- Single Family
Est. Annual Taxes
- $3,958
Year Built
- Built in 2019
Parking
- 2 Car Garage
Home Design
- Bi-Level Home
Interior Spaces
- 2,674 Sq Ft Home
- Open Floorplan
- Blinds
- Combination Dining and Living Room
- Den
- Loft
- Fire and Smoke Detector
Kitchen
- Walk-In Pantry
- Range
- Microwave
- Dishwasher
- Disposal
Flooring
- Carpet
- Ceramic Tile
Bedrooms and Bathrooms
- 5 Bedrooms
- Walk-In Closet
- 3 Full Bathrooms
Laundry
- Laundry Room
- Dryer
- Washer
Schools
- Hickory Tree Elementary School
- Narcoossee Middle School
- Harmony High School
Utilities
- Central Air
- Heating Available
- Thermostat
- Electric Water Heater
- Water Softener
Additional Features
- Solar Heating System
- 5,663 Sq Ft Lot
Listing and Financial Details
- Residential Lease
- Security Deposit $2,900
- Property Available on 12/15/25
- Tenant pays for carpet cleaning fee, cleaning fee, re-key fee
- The owner pays for grounds care, trash collection
- 12-Month Minimum Lease Term
- $50 Application Fee
- Assessor Parcel Number 05-26-31-0102-0001-1030
Community Details
Overview
- Property has a Home Owners Association
- Leland Management Association
- Canopy Walk Ph 2 Subdivision
Recreation
- Community Playground
- Dog Park
Pet Policy
- Pet Deposit $400
- 2 Pets Allowed
- Dogs and Cats Allowed
- Medium pets allowed
Map
Source: Stellar MLS
MLS Number: S5137841
APN: 05-26-31-0102-0001-1030
- 5115 Star Ruby Ave
- 1833 Bluepoint St
- 1846 Bluepoint St
- 4911 Daryl Ct
- Lassen Plan at Tyson Reserve
- Duval Plan at Tyson Reserve
- Teton Plan at Tyson Reserve
- Badland Plan at Tyson Reserve
- Overton Plan at Tyson Reserve
- Tortuga Plan at Tyson Reserve
- Griffin Plan at Tyson Reserve
- 5237 Painted Bamboo St
- 1813 Castleton Dr
- 1863 Ashton Park Place
- 1638 Chatsworth Cir
- 5238 Painted Bamboo St
- 5244 Painted Bamboo St
- 1658 Cane Bamboo Dr
- 1652 Cane Bamboo Dr
- 1646 Cane Bamboo Dr
- 5131 Star Ruby Ave
- 5106 Foxtail Fern Way
- 1812 Roper Rd
- 1838 Castleton Dr
- 1661 Chatsworth Cir
- 1809 Castleton Dr
- 2291 Mossy Vine Ave
- 1813 Henley St
- 5405 Manchester Dr
- 1792 Chatsworth Cir
- 1707 Snapper St
- 1813 Hawksbill Ln
- 1701 Snapper St
- 2054 Tay Wes Dr
- 5038 Starling Bird Ln
- 5031 Furrowed Way
- 2132 Live Oak Lake Rd
- 1716 Hawksbill Ln
- 2278 Tay Wes Dr
- 1614 Leatherback Ln
