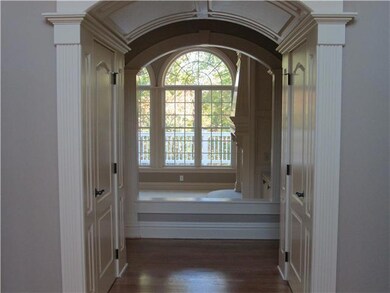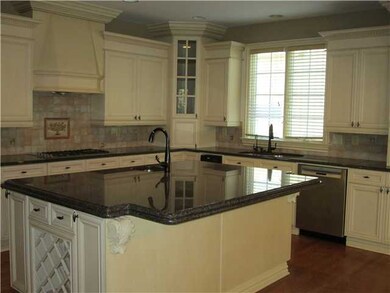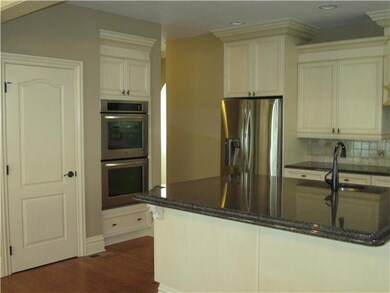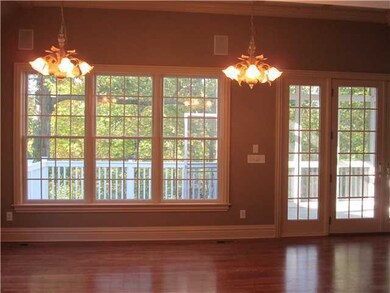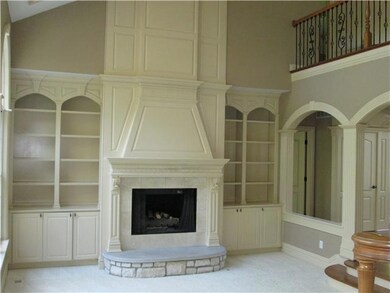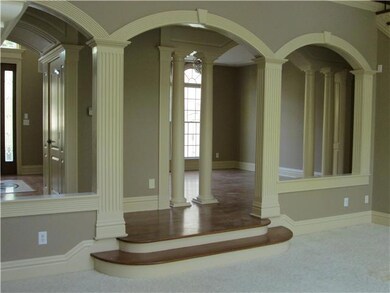
5124 Reserve Dr Dublin, OH 43017
Concord NeighborhoodHighlights
- On Golf Course
- Deck
- Wooded Lot
- Mary Emma Bailey Elementary School Rated A+
- Stream or River on Lot
- Main Floor Primary Bedroom
About This Home
As of July 2014OUTSTANDING FLR PLAN & INCREDIBLE OUTDOOR LIVING AREA W/RAVINE! CUSTOM MADE FOOTBRIDGE OF STEEL EN ROUTE TO CHAMPIONSHIP GC @ MUIRFIELD. PRIVATE RAVINE LOT W/STREAM - 1ST FLR DEN W/ FP - OPEN KTCHN W/HUGE CENTER ISL, GRANITE, SS APPL -FULL FINSHED WALKOUT BSEMT, SAUNA, WINE CELLAR, FULL KTCHN & BAR, ELITE WORKOUT AREA - 5 HUGE BDRMS W/5.1 BTHS - CUSTOM WOOD INLAYS THROUGHOUT - 5 CAR GARAGE + ADDITN PARKING AREAS - EXTERIOR STONE WALLS. See A2A
Last Agent to Sell the Property
Howard Hanna Real Estate Svcs License #2003002480 Listed on: 10/22/2013

Last Buyer's Agent
Richard Robinson
Keller Williams Consultants License #2004001098
Home Details
Home Type
- Single Family
Est. Annual Taxes
- $18,062
Year Built
- Built in 1998
Lot Details
- 0.52 Acre Lot
- On Golf Course
- Irrigation
- Wooded Lot
Parking
- 5 Car Attached Garage
Home Design
- Brick Exterior Construction
- Block Foundation
- Stucco Exterior
Interior Spaces
- 7,000 Sq Ft Home
- 2-Story Property
- Insulated Windows
- Great Room
- Family Room
- Bonus Room
- Screened Porch
- Basement
- Recreation or Family Area in Basement
- Home Security System
- Laundry on main level
Kitchen
- Gas Range
- <<microwave>>
- Dishwasher
Flooring
- Carpet
- Ceramic Tile
Bedrooms and Bathrooms
- 5 Bedrooms | 1 Primary Bedroom on Main
- <<bathWithWhirlpoolToken>>
Outdoor Features
- Stream or River on Lot
- Balcony
- Deck
- Patio
Utilities
- Forced Air Heating and Cooling System
- Heating System Uses Gas
Community Details
- Property has a Home Owners Association
- Association Phone (614) 893-8772
- The Reserve Associat HOA
- Property is near a ravine
Listing and Financial Details
- Assessor Parcel Number 60043304002000
Ownership History
Purchase Details
Home Financials for this Owner
Home Financials are based on the most recent Mortgage that was taken out on this home.Purchase Details
Home Financials for this Owner
Home Financials are based on the most recent Mortgage that was taken out on this home.Purchase Details
Home Financials for this Owner
Home Financials are based on the most recent Mortgage that was taken out on this home.Purchase Details
Purchase Details
Purchase Details
Similar Homes in the area
Home Values in the Area
Average Home Value in this Area
Purchase History
| Date | Type | Sale Price | Title Company |
|---|---|---|---|
| Warranty Deed | $1,000,000 | None Available | |
| Warranty Deed | $791,500 | None Available | |
| Special Warranty Deed | $581,000 | None Available | |
| Sheriffs Deed | $580,000 | None Available | |
| Interfamily Deed Transfer | -- | Title First Agency Inc | |
| Deed | $125,000 | -- |
Mortgage History
| Date | Status | Loan Amount | Loan Type |
|---|---|---|---|
| Open | $800,000 | Future Advance Clause Open End Mortgage | |
| Previous Owner | $593,625 | New Conventional | |
| Previous Owner | $591,030 | Future Advance Clause Open End Mortgage | |
| Previous Owner | $317,600 | Credit Line Revolving | |
| Previous Owner | $1,840,000 | Fannie Mae Freddie Mac |
Property History
| Date | Event | Price | Change | Sq Ft Price |
|---|---|---|---|---|
| 07/09/2025 07/09/25 | Pending | -- | -- | -- |
| 04/25/2025 04/25/25 | Price Changed | $1,575,000 | -3.1% | $225 / Sq Ft |
| 04/11/2025 04/11/25 | For Sale | $1,625,000 | +105.3% | $233 / Sq Ft |
| 07/31/2014 07/31/14 | Sold | $791,500 | -12.1% | $113 / Sq Ft |
| 07/01/2014 07/01/14 | Pending | -- | -- | -- |
| 10/21/2013 10/21/13 | For Sale | $900,000 | +54.9% | $129 / Sq Ft |
| 09/13/2013 09/13/13 | Sold | $581,000 | -8.7% | $133 / Sq Ft |
| 08/14/2013 08/14/13 | Pending | -- | -- | -- |
| 05/06/2013 05/06/13 | For Sale | $636,600 | -- | $146 / Sq Ft |
Tax History Compared to Growth
Tax History
| Year | Tax Paid | Tax Assessment Tax Assessment Total Assessment is a certain percentage of the fair market value that is determined by local assessors to be the total taxable value of land and additions on the property. | Land | Improvement |
|---|---|---|---|---|
| 2024 | $17,917 | $312,770 | $56,950 | $255,820 |
| 2023 | $17,831 | $312,770 | $56,950 | $255,820 |
| 2022 | $17,156 | $280,320 | $49,950 | $230,370 |
| 2021 | $17,190 | $280,320 | $49,950 | $230,370 |
| 2020 | $17,534 | $280,320 | $49,950 | $230,370 |
| 2019 | $20,915 | $297,650 | $49,950 | $247,700 |
| 2018 | $21,651 | $297,650 | $49,950 | $247,700 |
| 2017 | $19,088 | $264,150 | $49,950 | $214,200 |
| 2016 | $18,515 | $264,150 | $49,950 | $214,200 |
| 2015 | $18,497 | $264,150 | $49,950 | $214,200 |
| 2014 | $18,532 | $261,770 | $47,570 | $214,200 |
| 2013 | $18,548 | $255,220 | $47,250 | $207,970 |
Agents Affiliated with this Home
-
Constance Ballinger

Seller's Agent in 2025
Constance Ballinger
Coldwell Banker Realty
(614) 531-2045
1 in this area
7 Total Sales
-
Dan Russell

Seller's Agent in 2014
Dan Russell
Howard Hanna Real Estate Svcs
(614) 204-7374
120 Total Sales
-
R
Buyer's Agent in 2014
Richard Robinson
Keller Williams Consultants
-
John Parmi

Seller's Agent in 2013
John Parmi
RE/MAX
(614) 206-2743
63 Total Sales
-
Mark Garcia

Buyer's Agent in 2013
Mark Garcia
Howard Hanna Real Estate Svcs
(614) 596-4734
17 Total Sales
Map
Source: Columbus and Central Ohio Regional MLS
MLS Number: 213037685
APN: 600-433-04-002-000
- 8500 Stonechat Loop
- 8660 Birgham Ct S
- 4800 Deer Run Dr
- 8586 Milmichael Ct
- 4688 Vista Ridge Dr
- 8613 Kirkhill Ct
- 8455 Dunsinane Dr
- 10900 Buckingham Place
- 5769 Royal Lytham Ct
- 5805 Royal Lytham Ct Unit 21
- 5518 Aryshire Ct
- 5294 Sheffield Ave
- 8025 Inistork Dr
- 5842 Moray Ct
- 5767 Loch Maree Ct
- 5720 Loch Maree Ct
- 5737 Dunnwood Ct
- 9146 Shawnee Trail
- 5685 Springburn Dr
- 9193 Leith Dr

