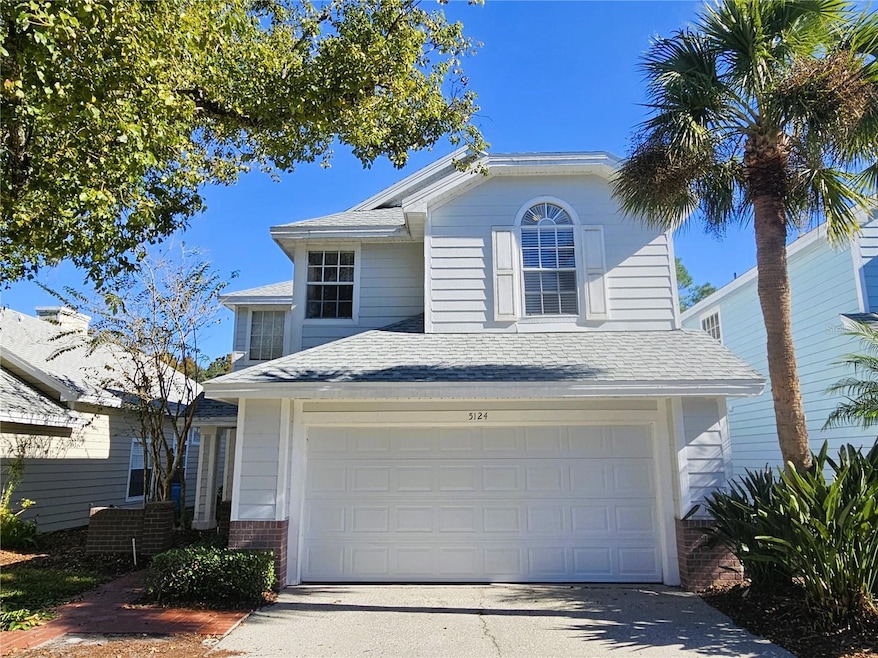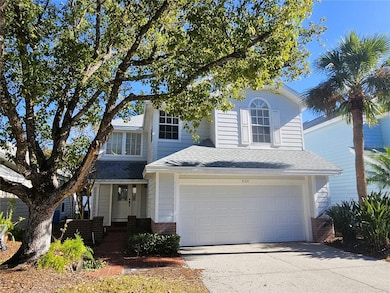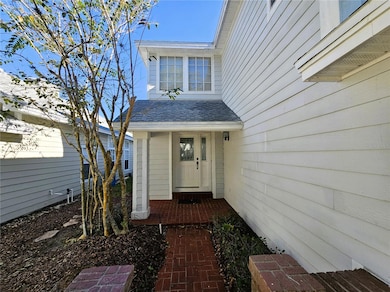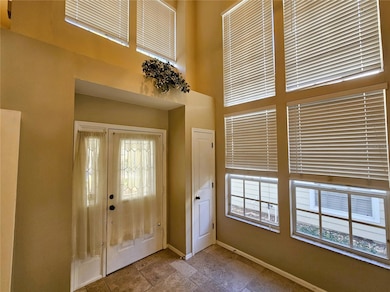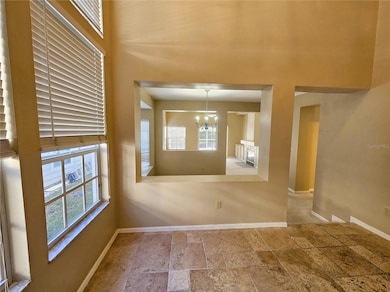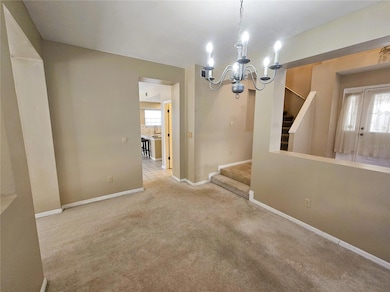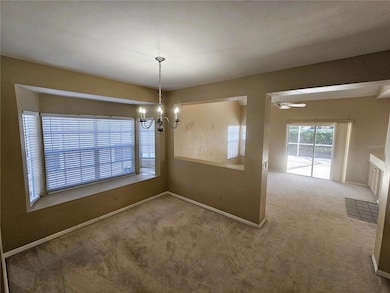5124 Sterling Manor Dr Tampa, FL 33647
Tampa Palms NeighborhoodHighlights
- Gated Community
- View of Trees or Woods
- Cathedral Ceiling
- Chiles Elementary School Rated A
- Clubhouse
- Great Room
About This Home
Available Immediately – 3 Bedroom, 2.5 Bathroom, 2 Car Garage Home in the Tampa Palms Community of Tampa. This Move-in Ready property is nestled in a quite Gated Community just off Bruce B Downs Boulevard. Walk up the Brick Paved Pathway to the Covered Front Porch. Inside is a 2 Story Grand Foyer with Travertine Flooring. With a Formal Dining Room, a Great Room, and a Living Room, there is plenty of space to both Entertain and Relax. The Neutral Color Scheme throughout makes the spaces feel light and bright. The Great Room has a Ceiling Fan, a Glass Sliders to the Screened Lanai, and a Double-sided Fireplace that is also accessible from the Living Room. The Kitchen has Granite Countertops and a Decorative Tile Backsplash. It overlooks the Living which has space for a Breakfast Table and additional access to the Screened Lanai. A Powder Bathroom and Laundry Closet round out the 1st Floor. At the top of the Stairs, there are 3 Bedrooms – the Primary Suite and 2 Split Bedrooms. The Primary Bedroom has a Walk-in Closet with Built-in Shelving, a Ceiling Fan, and an En-suite Bathroom. The Primary Bathroom is fully equipped – a long Dual Sink Vanity, a Garden Tub, a Glass Enclosed Step-in Shower, and a private Toilet Closet. The 2 Secondary Bedrooms face the Street with large Double Closets and share a Full Bathroom with a Tub-Shower. You will spend many hours enjoying the outside from the oversized Screened Lanai in the Backyard. The Tampa Palms Community has great Amenities including a Resort Style Pool, a Club House, Parks, Playgrounds, and Sidewalks. Excellent location with easy access to all the Dining, Shopping, and Entertainment Venues along Bruce B Downs Boulevard. Small Pets (2) permitted (pet screening and owner approval are required). $350 non-refundable pet fee for each pet. The property is Professionally Managed and Maintained. There is a one-time $150 Administration Fee and $75 Application Fee for each applicant 18 years or older. Applicants should have a minimum 600 Credit Score, Gross Monthly Income of at least 2.5 times the Monthly Rent, and stable Rental History (no Evictions or Tenant Collections).
Listing Agent
COASTAL PIONEER REALTY Brokerage Phone: 813-480-6146 License #3300493 Listed on: 11/13/2025
Home Details
Home Type
- Single Family
Est. Annual Taxes
- $6,070
Year Built
- Built in 1990
Lot Details
- 4,410 Sq Ft Lot
- Landscaped
- Level Lot
Parking
- 2 Car Attached Garage
- Garage Door Opener
Home Design
- Bi-Level Home
Interior Spaces
- 1,929 Sq Ft Home
- Built-In Features
- Cathedral Ceiling
- Ceiling Fan
- Blinds
- Entrance Foyer
- Family Room with Fireplace
- Great Room
- Family Room Off Kitchen
- Living Room with Fireplace
- Formal Dining Room
- Views of Woods
- Fire and Smoke Detector
Kitchen
- Eat-In Kitchen
- Range
- Microwave
- Dishwasher
- Granite Countertops
- Solid Wood Cabinet
- Disposal
Flooring
- Carpet
- Concrete
- Ceramic Tile
- Travertine
Bedrooms and Bathrooms
- 3 Bedrooms
- Primary Bedroom Upstairs
- Split Bedroom Floorplan
- En-Suite Bathroom
- Walk-In Closet
- Single Vanity
- Soaking Tub
- Bathtub With Separate Shower Stall
- Garden Bath
Laundry
- Laundry closet
- Dryer
- Washer
Outdoor Features
- Enclosed Patio or Porch
Utilities
- Central Heating and Cooling System
- Thermostat
- Electric Water Heater
- High Speed Internet
Listing and Financial Details
- Residential Lease
- Security Deposit $2,500
- Property Available on 11/13/25
- The owner pays for grounds care, management
- 12-Month Minimum Lease Term
- $75 Application Fee
- 1 to 2-Year Minimum Lease Term
- Assessor Parcel Number A-27-27-19-1C8-000006-00021.0
Community Details
Overview
- Property has a Home Owners Association
- Green Acres Association
- Tampa Palms Area 2 Unit 5B Subdivision
Recreation
- Community Playground
- Community Pool
- Park
Pet Policy
- Pet Size Limit
- 2 Pets Allowed
- $350 Pet Fee
- Dogs and Cats Allowed
- Breed Restrictions
- Small pets allowed
Additional Features
- Clubhouse
- Gated Community
Map
Source: Stellar MLS
MLS Number: TB8447930
APN: A-27-27-19-1C8-000006-00021.0
- 16010 Westerham Dr
- 5157 Sterling Manor Dr
- 5167 Sterling Manor Dr
- 16005 Ridley Place
- 5702 Ainsworth Ct W
- 6016 Pratt St
- 16125 Ancroft Ct
- 16203 Nottingham Park Way
- 5048 Wesley Dr
- 5100 Burchette Rd Unit 3005
- 5100 Burchette Rd Unit 2306
- 5100 Burchette Rd Unit 306
- 5100 Burchette Rd Unit 2701
- 5100 Burchette Rd Unit 406
- 5102 Mayfair Park Ct
- 4952 Ebensburg Dr
- 4933 Ebensburg Dr
- 15878 Sanctuary Dr
- 15811 Sanctuary Dr
- 15303 Eaton Ct
- 5136 Sterling Manor Dr
- 16003 Ridley Place
- 15926 Dawson Ridge Dr
- 5118 Stonehurst Rd
- 5100 Burchette Rd Unit 1607
- 5100 Burchette Rd Unit 3206
- 5100 Burchette Rd Unit 1001
- 6000 Compton Estates Way
- 15210 Amberly Dr
- 15215 Amberly Dr Unit 208
- 4982 Anniston Cir
- 4957 Anniston Cir
- 15350 Amberly Dr
- 5125 Palm Springs Blvd Unit 1105
- 5125 Palm Springs Blvd Unit 9202
- 5125 Palm Springs Blvd Unit 8303
- 5125 Palm Springs Blvd Unit 10208
- 16200 Enclave Village Dr
- 16341 Enclave Village Dr Unit 16341
- 16467 Enclave Village Dr Unit 7203
