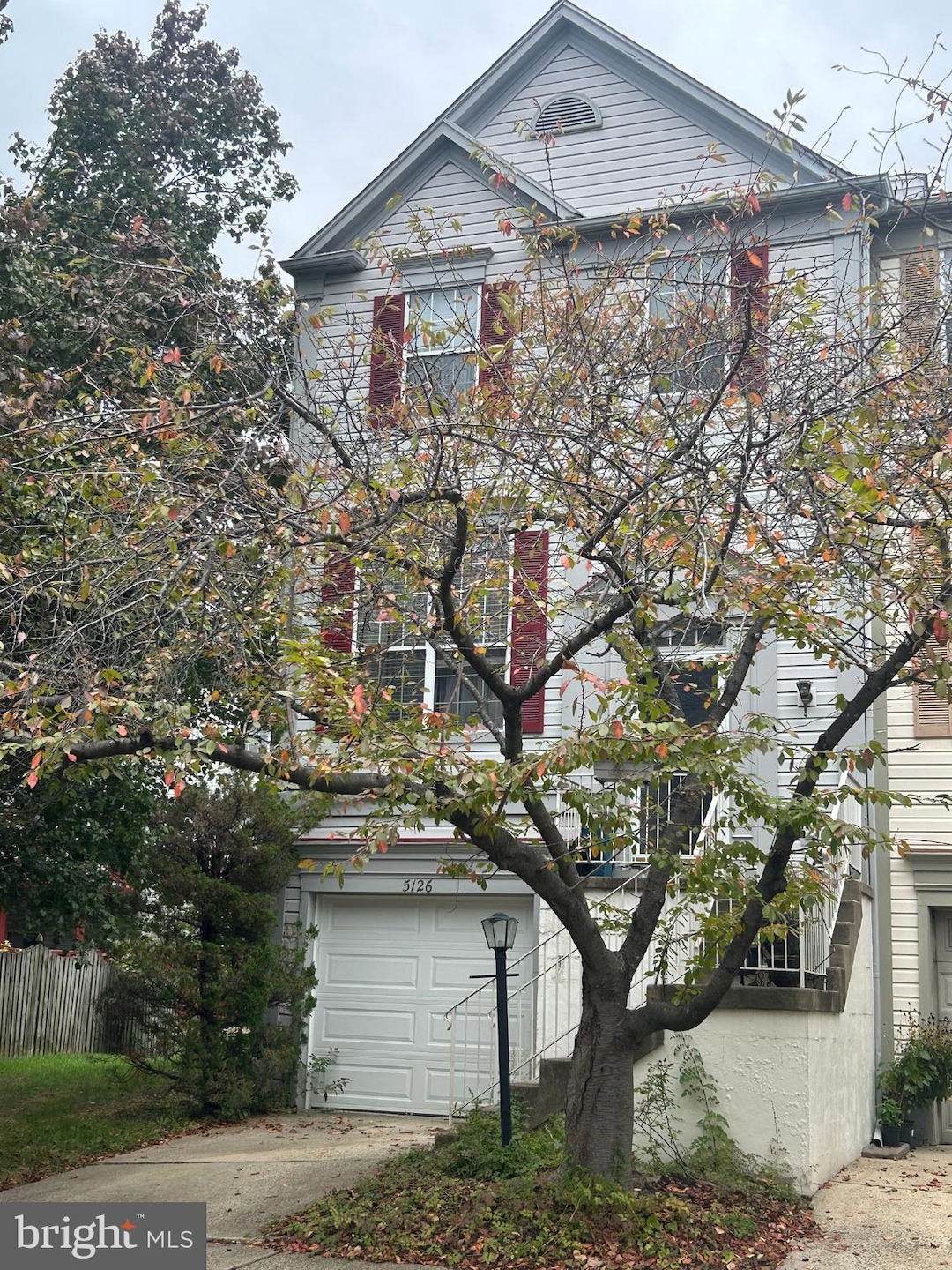5126 Beauregard St Alexandria, VA 22312
Estimated payment $4,092/month
Highlights
- Traditional Architecture
- 1 Car Attached Garage
- 3-minute walk to Lincolnia Park
- 1 Fireplace
- Forced Air Heating and Cooling System
About This Home
Step into this inviting end-unit townhome offering space, comfort, and style in a prime Alexandria location! The welcoming entry foyer leads to a bright step-up living room and an adjoining dining room—perfect for everyday living and entertaining. The kitchen features eat-in space and sliding doors that open to a private deck, ideal for outdoor dining or morning coffee. Upstairs, the primary bedroom impresses with a vaulted ceiling that adds to the sense of openness. The lower level offers a versatile recreation room with a cozy fireplace and a convenient half bath, providing the perfect space for relaxation or gatherings. Don’t miss this well-designed home that blends comfort, convenience, and character in one desirable package! IDEAL COMMUTER LOCATION 3 miles to Van Dorn Metro Station, close to 395/495/236
Listing Agent
(703) 844-3425 info@empowerhome.com Keller Williams Realty License #0225174916 Listed on: 11/10/2025

Townhouse Details
Home Type
- Townhome
Est. Annual Taxes
- $7,079
Year Built
- Built in 1992
Lot Details
- 2,318 Sq Ft Lot
HOA Fees
- $82 Monthly HOA Fees
Parking
- 1 Car Attached Garage
- Front Facing Garage
Home Design
- Traditional Architecture
- Vinyl Siding
Interior Spaces
- Property has 3 Levels
- 1 Fireplace
- Basement
- Interior Basement Entry
Bedrooms and Bathrooms
- 3 Bedrooms
Schools
- Weyanoke Elementary School
- Holmes Middle School
- Annandale High School
Utilities
- Forced Air Heating and Cooling System
- Natural Gas Water Heater
Community Details
- Lincolnia Mews Subdivision
Listing and Financial Details
- Coming Soon on 11/17/25
- Tax Lot 34
- Assessor Parcel Number 0723 31 0034
Map
Home Values in the Area
Average Home Value in this Area
Tax History
| Year | Tax Paid | Tax Assessment Tax Assessment Total Assessment is a certain percentage of the fair market value that is determined by local assessors to be the total taxable value of land and additions on the property. | Land | Improvement |
|---|---|---|---|---|
| 2025 | $6,833 | $612,380 | $165,000 | $447,380 |
| 2024 | $6,833 | $589,800 | $160,000 | $429,800 |
| 2023 | $6,656 | $589,800 | $160,000 | $429,800 |
| 2022 | $6,037 | $527,950 | $145,000 | $382,950 |
| 2021 | $5,594 | $476,670 | $130,000 | $346,670 |
| 2020 | $5,429 | $458,760 | $130,000 | $328,760 |
| 2019 | $5,099 | $430,800 | $120,000 | $310,800 |
| 2018 | $4,770 | $414,750 | $113,000 | $301,750 |
| 2017 | $4,815 | $414,750 | $113,000 | $301,750 |
| 2016 | $4,805 | $414,750 | $113,000 | $301,750 |
| 2015 | $4,497 | $402,960 | $110,000 | $292,960 |
| 2014 | $4,487 | $402,960 | $110,000 | $292,960 |
Source: Bright MLS
MLS Number: VAFX2277612
APN: 0723-31-0034
- 6300 Manchester Way
- 4925 Lincoln Ave
- 6358 Brampton Ct
- 6309 Seventh St
- 246 Stevenson Square
- 6364 Evangeline Ln
- 6300 Stevenson Ave Unit 907
- 6300 Stevenson Ave Unit 311
- 6300 Stevenson Ave Unit 1113
- 6300 Stevenson Ave Unit 419
- 6300 Stevenson Ave Unit 1224
- 6300 Stevenson Ave Unit 610
- 6300 Stevenson Ave Unit 615
- 5255 Morning Mist Ln
- 205 Yoakum Pkwy Unit 1016
- 205 Yoakum Pkwy Unit 1020
- 205 Yoakum Pkwy Unit 626
- 205 Yoakum Pkwy Unit 223
- 205 Yoakum Pkwy Unit 1826
- 205 Yoakum Pkwy Unit 823
- 6358 Brampton Ct
- 218 Stevenson Square
- 6353 Brampton Ct
- 238 Stevenson Square
- 6215 Split Creek Ln
- 6300 Stevenson Ave Unit 907
- 6300 Stevenson Ave Unit 309
- 6300 Stevenson Ave Unit 120
- 6300 Stevenson Ave Unit 722
- 6372 Eighth Cir
- 6301 Stevenson Ave Unit 1109
- 6301 Stevenson Ave Unit 101
- 205 Yoakum Pkwy Unit 516
- 205 Yoakum Pkwy Unit 209
- 6301 Stevenson Ave Unit 1516
- 307 Yoakum Pkwy Unit 1024
- 307 Yoakum Pkwy Unit 609
- 203 Yoakum Pkwy Unit 1807
- 240 Yoakum Pkwy
- 6340 Wingate St
