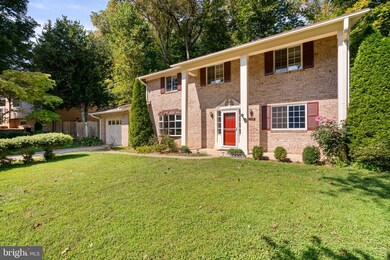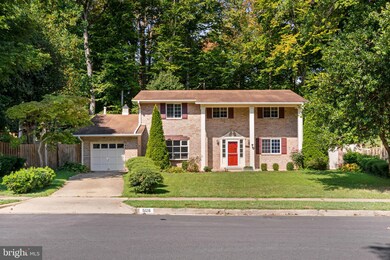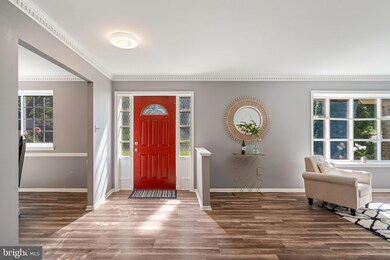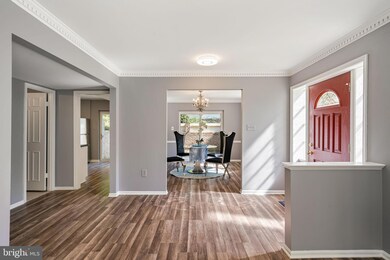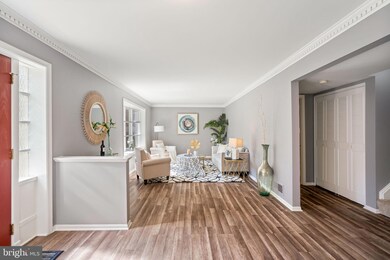
5126 Lavery Ct Fairfax, VA 22032
Highlights
- View of Trees or Woods
- Colonial Architecture
- Traditional Floor Plan
- Laurel Ridge Elementary School Rated A-
- Wooded Lot
- No HOA
About This Home
As of October 2023Welcome to this fabulous brick 4-bedroom 2.5-bathroom home on a Cu-de-Sac street in the highly sought-after Kings Park West neighborhood! Fresh paint throughout, brand new laminated floors in main level and brand new carpets on the main level and upper floor, recently remodeled kitchen (2023) and much more! Enjoy abundant natural light and scenic views from the inviting main level living room, adorned with a charming bay window. It is an ideal space for relaxation and gatherings. On the other side, the beautiful dining room that connects with the lush garden outdoors will elevate your dining experience. It is perfect for hosting memorable meals and embracing the serenity of nature. Step into the fully remodeled kitchen, where modern design meets functionality. Newly updated SS appliances, granite countertops, and brand new cabinets are ready for new owners. Also, there is an extra room on the main level perfect for office, study, gym or entertainment. Heading to the upper-level, all 4 bedrooms upstairs have brand new light features and brand new carpets. 2 full bathrooms are also remodeled. In addition, enhancing your living experience with the bonus of extra space on the upper level seamlessly connecting to the backyard. This versatile area presents exciting possibilities, whether you envision it as a sunlit home office, a cozy reading nook, or a convenient gateway to outdoor leisure and relaxation. Step outside, enjoy the privacy of the fenced backyard. Kings Park West has many amenities, including community pools, Royal Lake Park, trails, tennis courts, playgrounds and much more! It is close to shopping, restaurants, gyms and entertainment. Burke VRE is minutes away within 2 miles and offers free covered parking. Pentagon bus stops throughout KPW community with a stop only 200 feet from the house. Turn the key and welcome home. Upgrades include: AC (2023), New oven/range (2022), Dish washer (2022), Brand new Refrigerator (2023), Brand new built in Microwave (2023), Brand new kitchen cabinets (2023), Brand new flooring throughout main floors (2023), Brand new carpets (2023), Remodeled bathrooms and much more.
Home Details
Home Type
- Single Family
Est. Annual Taxes
- $7,234
Year Built
- Built in 1969
Lot Details
- 0.37 Acre Lot
- Cul-De-Sac
- Back Yard Fenced
- Landscaped
- Wooded Lot
- Backs to Trees or Woods
- Property is in excellent condition
- Property is zoned 121
Parking
- 1 Car Attached Garage
- Front Facing Garage
- Off-Street Parking
Home Design
- Colonial Architecture
- Slab Foundation
- Asphalt Roof
Interior Spaces
- 1,950 Sq Ft Home
- Property has 2 Levels
- Traditional Floor Plan
- Chair Railings
- Crown Molding
- Bay Window
- Family Room
- Sitting Room
- Living Room
- Dining Room
- Utility Room
- Views of Woods
- Storm Doors
Kitchen
- Eat-In Kitchen
- Gas Oven or Range
- <<builtInMicrowave>>
- Dishwasher
- Upgraded Countertops
- Disposal
Flooring
- Carpet
- Laminate
- Ceramic Tile
Bedrooms and Bathrooms
- 4 Bedrooms
- En-Suite Primary Bedroom
- En-Suite Bathroom
Laundry
- Laundry on main level
- Dryer
- Washer
Utilities
- Forced Air Heating and Cooling System
- Natural Gas Water Heater
Additional Features
- Level Entry For Accessibility
- Shed
Community Details
- No Home Owners Association
- Kings Park West Subdivision, Duchess Floorplan
Listing and Financial Details
- Tax Lot 267
- Assessor Parcel Number 0684 06 0267
Ownership History
Purchase Details
Home Financials for this Owner
Home Financials are based on the most recent Mortgage that was taken out on this home.Purchase Details
Home Financials for this Owner
Home Financials are based on the most recent Mortgage that was taken out on this home.Similar Homes in Fairfax, VA
Home Values in the Area
Average Home Value in this Area
Purchase History
| Date | Type | Sale Price | Title Company |
|---|---|---|---|
| Deed | $730,000 | Universal Title | |
| Deed | $528,000 | Cardinal Title Group Llc |
Mortgage History
| Date | Status | Loan Amount | Loan Type |
|---|---|---|---|
| Open | $635,000 | New Conventional |
Property History
| Date | Event | Price | Change | Sq Ft Price |
|---|---|---|---|---|
| 10/25/2023 10/25/23 | Sold | $730,000 | 0.0% | $374 / Sq Ft |
| 09/08/2023 09/08/23 | For Sale | $729,900 | +38.2% | $374 / Sq Ft |
| 07/11/2017 07/11/17 | Sold | $528,000 | -2.2% | $271 / Sq Ft |
| 06/13/2017 06/13/17 | Pending | -- | -- | -- |
| 06/09/2017 06/09/17 | For Sale | $539,900 | -- | $277 / Sq Ft |
Tax History Compared to Growth
Tax History
| Year | Tax Paid | Tax Assessment Tax Assessment Total Assessment is a certain percentage of the fair market value that is determined by local assessors to be the total taxable value of land and additions on the property. | Land | Improvement |
|---|---|---|---|---|
| 2024 | $8,498 | $733,530 | $283,000 | $450,530 |
| 2023 | $7,234 | $641,070 | $283,000 | $358,070 |
| 2022 | $6,927 | $605,810 | $258,000 | $347,810 |
| 2021 | $6,534 | $556,810 | $238,000 | $318,810 |
| 2020 | $6,320 | $534,050 | $223,000 | $311,050 |
| 2019 | $6,094 | $514,940 | $218,000 | $296,940 |
| 2018 | $5,949 | $517,290 | $218,000 | $299,290 |
| 2017 | $5,788 | $498,570 | $208,000 | $290,570 |
| 2016 | $5,495 | $474,290 | $193,000 | $281,290 |
| 2015 | $5,293 | $474,290 | $193,000 | $281,290 |
| 2014 | $5,139 | $461,500 | $183,000 | $278,500 |
Agents Affiliated with this Home
-
Yucan Gao

Seller's Agent in 2023
Yucan Gao
Samson Properties
(240) 475-8321
1 in this area
13 Total Sales
-
Carrie Shokraei

Buyer's Agent in 2023
Carrie Shokraei
RE/MAX
(703) 297-2109
4 in this area
123 Total Sales
-
M
Seller's Agent in 2017
Martin Johnson
RE/MAX
-
Andrea Yao
A
Buyer's Agent in 2017
Andrea Yao
Samson Properties
(703) 209-2628
12 Total Sales
Map
Source: Bright MLS
MLS Number: VAFX2144376
APN: 0684-06-0267
- 5209 Stonington Dr
- 5208 Gainsborough Dr
- 5267 Pumphrey Dr
- 4917 Wheatstone Dr
- 10197 Wavell Rd
- 5395 Gainsborough Dr
- 5220 Gainsborough Dr
- 10020 Eastlake Dr
- 5310 Orchardson Ct
- 5322 Stonington Dr
- 4710 Carterwood Dr
- 9717 Commonwealth Blvd
- 5354 Anchor Ct
- 4773 Farndon Ct
- 5386 Abernathy Ct
- 5408 Kennington Place
- 4766 Tapestry Dr
- 5377 Laura Belle Ln
- 10217 Grovewood Way
- 10462 Malone Ct

