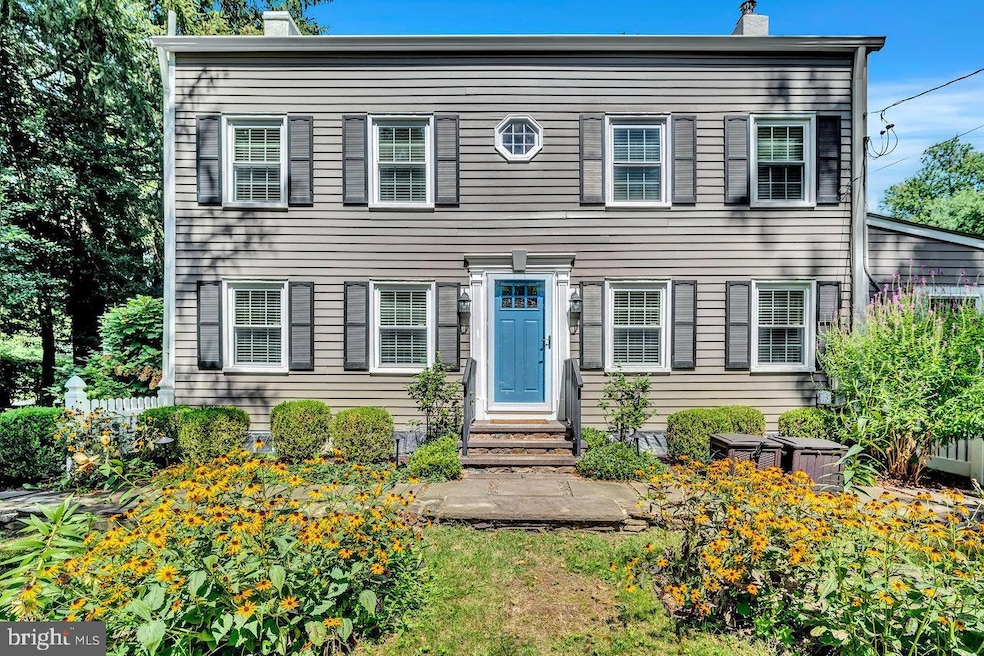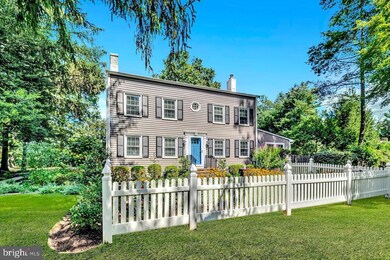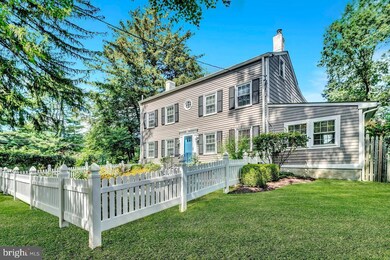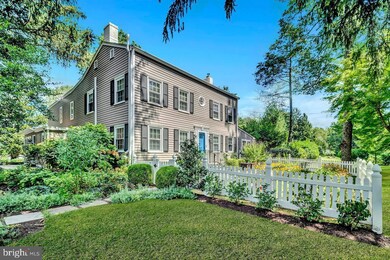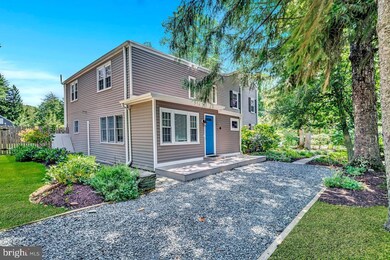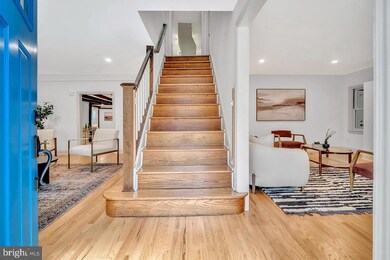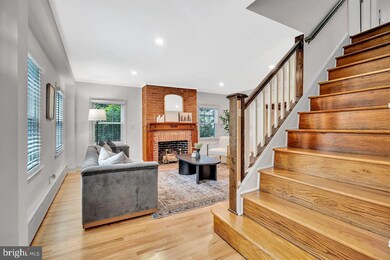513 Cherry Valley Rd Princeton, NJ 08540
Highlights
- 1.06 Acre Lot
- Colonial Architecture
- Wood Flooring
- Village Elementary School Rated A-
- Property is near a park
- Garden View
About This Home
There’s a timeless quality to 513 Cherry Valley Road, a Dutch Colonial-style home built in 1876 that stands as both a piece of local history and a warm, inviting residence. While some accounts trace its origins even earlier, authoritative records confirm its late 19th-century construction, when the surrounding area of Skillman was transitioning from farmland into a growing community shaped by new rail lines and industry. As a Dutch Colonial, the home reflects the architectural traditions of early Montgomery Township, with enduring craftsmanship, hardwood floors, exposed beams, and wood-shingle exteriors that echo the Dutch heritage of the region. Its style, preserved and enhanced over the years, creates an atmosphere that is both historic and timeless. The home’s setting is equally storied. Skillman itself was named in the 1870s for the Skillman family, whose role in extending railroad lines helped fuel the area’s growth. Montgomery Township, woven into the fabric of early America, saw Revolutionary War troops pass through its fields, later shaped by turnpikes, canals, and railroads. In the late 1800s, the landscape here was dotted with dairy farms, poultry houses, and orchards—remnants of which still linger in the area’s rural charm. This residence, on its 1.06-acre lot with nearly 2,900 square feet of living space, remains a reminder of those agrarian roots even as it embraces modern living. Inside, the home offers an ideal balance of history and comfort. Sunlight streams across cherry cabinetry and granite countertops, inviting conversation around the center island where family and friends naturally gather. Beamed ceilings, cozy fireplaces, and a sunroom that opens onto a bluestone patio all reflect the gracious living traditions that have long defined Princeton homes. Outdoors, perennial gardens bloom across the seasons while mature trees provide shade and privacy, creating a retreat reminiscent of the cultivated landscapes that have distinguished the region for centuries. The thoughtful floor plan includes four bedrooms, with a convenient first-floor full bath, plus two additional baths upstairs. Whether hosting Thanksgiving in the dining room, watching the snowfall from the sunroom, or dining under summer stars, every season finds its place here. And when you step beyond the property, you are just minutes from downtown Princeton, where generations have strolled past ivy-clad university halls since the 1700s, and close to Montgomery’s top-rated schools—offering both serenity and connection. 513 Cherry Valley Road isn’t just a house; it is a continuation of Princeton’s rich tradition of living well—an enduring Dutch Colonial with a story as welcoming as the home itself.
Listing Agent
(609) 851-2378 mdepasquale@weidel.com Corcoran Sawyer Smith License #787082 Listed on: 11/11/2025
Home Details
Home Type
- Single Family
Est. Annual Taxes
- $13,870
Year Built
- Built in 1876
Lot Details
- 1.06 Acre Lot
- East Facing Home
- Decorative Fence
- Landscaped
- Corner Lot
Parking
- 3 Car Detached Garage
- Front Facing Garage
- Garage Door Opener
- Gravel Driveway
Home Design
- Colonial Architecture
- Stone Foundation
- Frame Construction
- Shingle Roof
Interior Spaces
- 2,862 Sq Ft Home
- Property has 2 Levels
- Beamed Ceilings
- Ceiling Fan
- Fireplace
- Family Room
- Living Room
- Dining Room
- Den
- Garden Views
- Attic
Kitchen
- Eat-In Kitchen
- Built-In Microwave
- Dishwasher
- Stainless Steel Appliances
Flooring
- Wood
- Tile or Brick
Bedrooms and Bathrooms
- En-Suite Bathroom
Laundry
- Dryer
- Washer
Unfinished Basement
- Basement Fills Entire Space Under The House
- Laundry in Basement
Utilities
- Ductless Heating Or Cooling System
- Heating System Uses Oil
- Hot Water Heating System
- Electric Water Heater
- On Site Septic
- Cable TV Available
Additional Features
- Porch
- Property is near a park
Listing and Financial Details
- Residential Lease
- Security Deposit $6,750
- 12-Month Min and 24-Month Max Lease Term
- Available 11/11/25
- Assessor Parcel Number 13-32001-00022
Community Details
Overview
- No Home Owners Association
Pet Policy
- Pets allowed on a case-by-case basis
Map
Source: Bright MLS
MLS Number: NJSO2005062
APN: 13-32001-0000-00022
- 1330 Great Rd
- 563 Cherry Valley Rd
- 5 Otter Creek Rd
- 6 Otter Creek Rd
- 12 Ironwood Rd
- 348 Cherry Valley Rd
- 1107 Great Rd
- 149 Highland Terrace
- 0 Cherry Hill Rd Unit NJSO2004962
- 857 Cherry Hill Rd
- 251 Bouvant Dr
- 17 Cherry Brook Dr
- 13 Hageman Ln
- 458 Cherry Hill Rd
- 1005 Stuart Rd
- 16 Cherry Brook Dr
- 945 Stuart Rd
- 18 Katies Pond Rd
- 0 Cherry Hill Rd
- 95 Cherry Brook Dr
- 149 Highland Terrace
- 857 Cherry Hill Rd
- 288 Cherry Hill Rd
- 9 Colonial Ct
- 53 Trewbridge Ct
- 2 Rider Terrace
- 2 Rider Terrace
- 92 Harvard Cir
- 429 Wendover Dr
- 127 Westerly Rd
- 300 Bunn Dr
- 384 Walnut Ln
- 116 Leigh Ave
- 119 Arcadia Dr
- 12 Birch Ave
- 100 Thanet Cir
- 100 Albert Way
- 18 Oakland St
- 10 Preservation Place
- 365 Terhune Rd
