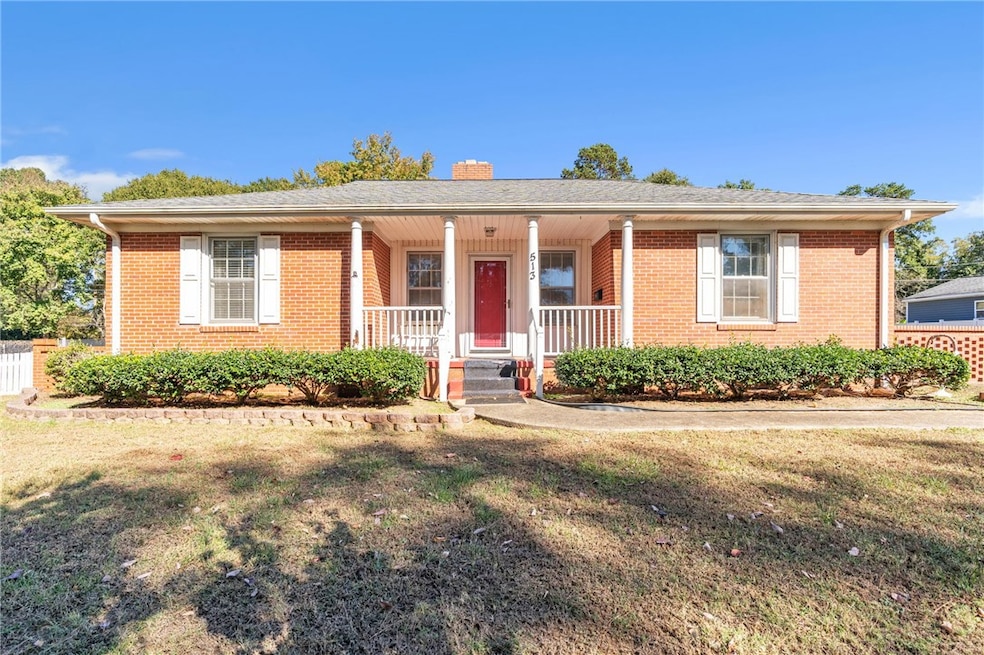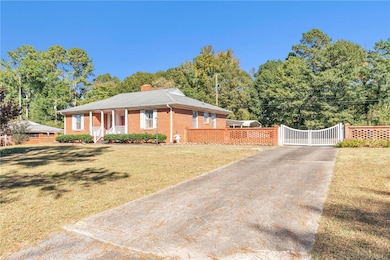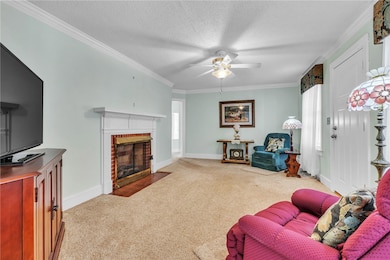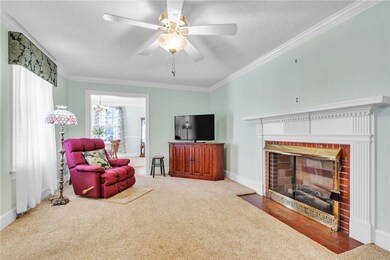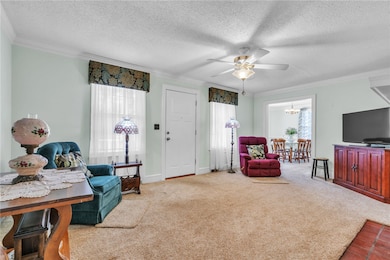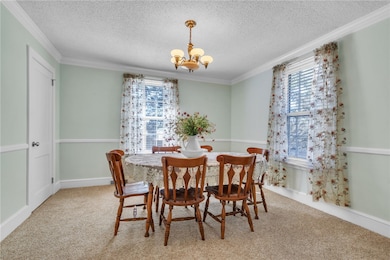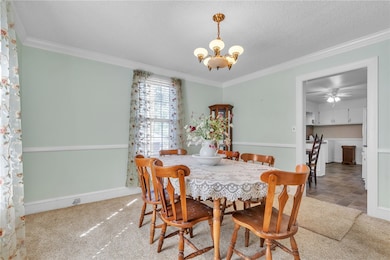513 Eskew Cir Anderson, SC 29621
Estimated payment $1,411/month
Highlights
- Multiple Fireplaces
- Traditional Architecture
- No HOA
- Concord Elementary School Rated A
- Sun or Florida Room
- Breakfast Room
About This Home
Step back in time without sacrificing modern comfort in this remarkably preserved and lovingly maintained home. Offering a perfect blend of vintage charm, upscale features, and everyday functionality, this one-of-a-kind property is being offered to the public for the very first time. It is truly time to turn the page and begin the next chapter in this beautiful home’s story. Every inch of this residence reflects the care and pride of its original owner. The exterior immediately captivates with stately brickwork, classic columns, a welcoming rocking chair front porch, and thoughtful details from the brick fencing to the sweet picket gate that greets each guest. Even the extensive concrete work and landscaping add to the home’s sense of presence and grace. Inside, the warmth is undeniable. A spacious gathering room centers around a traditional masonry fireplace, creating a cozy heart for the home. The thoughtful circular layout flows effortlessly from the living room into the open dining room and onward into the eat-in kitchen, where you will find abundant cabinetry complete with clever hidden compartments, a large pantry, and a wrap-around peninsula perfect for meal prep or casual dining. A secondary living space just off the kitchen serves as one of the three bedrooms or can be enjoyed as a richly paneled den featuring tongue and groove walls, built-in shelving, and a second fireplace for added charm. Down the hall, two additional bedrooms and two full baths offer comfort and convenience. The home’s foresightful design makes efficient use of every square foot and allows for easy future updates or modifications if desired. Beyond the interior, the property caters to those who enjoy hobbies and craftsmanship, featuring an enclosed sunroom, a two-car garage with an attached two-car carport, an additional two-car shed-style carport, and outdoor storage. Set on one of the largest and most elevated lots in the neighborhood, this home stands out as a landmark of character and care. Its unbeatable location just steps from North Main Street’s shopping and dining and only minutes to Downtown Anderson offers both convenience and community. This home is more than a place to live; it is a story rich with history and heart, ready for its next proud owner to continue the legacy.
Listing Agent
Howard Hanna Allen Tate/Pine to Palm Realty License #51169 Listed on: 10/23/2025
Home Details
Home Type
- Single Family
Est. Annual Taxes
- $2,096
Year Built
- Built in 1965
Lot Details
- 0.68 Acre Lot
- Fenced Yard
- Level Lot
Parking
- 4 Car Garage
- Driveway
Home Design
- Traditional Architecture
- Brick Exterior Construction
Interior Spaces
- 1,550 Sq Ft Home
- 1-Story Property
- Bookcases
- Multiple Fireplaces
- Blinds
- Living Room
- Dining Room
- Sun or Florida Room
- Crawl Space
Kitchen
- Breakfast Room
- Dishwasher
- Laminate Countertops
Flooring
- Carpet
- Ceramic Tile
- Vinyl
Bedrooms and Bathrooms
- 3 Bedrooms
- Bathroom on Main Level
- 2 Full Bathrooms
Attic
- Attic Fan
- Pull Down Stairs to Attic
Schools
- Concord Elementary School
- Mccants Middle School
- Tl Hanna High School
Utilities
- Cooling Available
- Heating System Uses Gas
- Cable TV Available
Additional Features
- Front Porch
- City Lot
Community Details
- No Home Owners Association
- Eskew Heights Subdivision
Listing and Financial Details
- Tax Lot 33
- Assessor Parcel Number 1210709007
- $743 per year additional tax assessments
Map
Home Values in the Area
Average Home Value in this Area
Tax History
| Year | Tax Paid | Tax Assessment Tax Assessment Total Assessment is a certain percentage of the fair market value that is determined by local assessors to be the total taxable value of land and additions on the property. | Land | Improvement |
|---|---|---|---|---|
| 2024 | $2,956 | $7,570 | $1,500 | $6,070 |
| 2023 | $2,956 | $5,040 | $1,000 | $4,040 |
| 2022 | $574 | $5,040 | $1,000 | $4,040 |
| 2021 | $469 | $4,170 | $640 | $3,530 |
| 2020 | $469 | $4,170 | $640 | $3,530 |
| 2019 | $473 | $4,170 | $640 | $3,530 |
| 2018 | $473 | $4,170 | $640 | $3,530 |
| 2017 | -- | $4,170 | $640 | $3,530 |
| 2016 | $363 | $3,940 | $520 | $3,420 |
| 2015 | $851 | $3,940 | $520 | $3,420 |
| 2014 | $367 | $3,940 | $520 | $3,420 |
Property History
| Date | Event | Price | List to Sale | Price per Sq Ft |
|---|---|---|---|---|
| 10/23/2025 10/23/25 | For Sale | $235,000 | -- | $152 / Sq Ft |
Purchase History
| Date | Type | Sale Price | Title Company |
|---|---|---|---|
| Interfamily Deed Transfer | -- | -- |
Source: Western Upstate Multiple Listing Service
MLS Number: 20294006
APN: 121-07-09-007
- 111 Tanglewood Dr
- 303 Tanglewood Dr
- 519 Smithmore St
- 120 Bonaire Point
- 118 Bonaire Point
- 131 Evonshire Blvd
- 163 Evonshire Blvd
- 204 Beauregard Ave
- 104 Palancar Ct
- 803 Weathered Oak Way
- 805 Weathered Oak Way
- 101 Henry Dr
- 00 Martin Luther King jr Blvd
- 2608 Lane Ave
- 322 Whitehall Rd
- 2614 E North Ave
- 103 Trident Ct
- 401 Whitehall Rd
- 1000 Meadow Ln
- 507 Eskew Cir
- 200 Country Club Ln
- 201 Miracle Mile Dr
- 100 Copperleaf Ln
- 320 E Beltline Rd
- 153 Civic Center Blvd
- 2706 Pope Dr
- 803 Kings Rd
- 109 Patagonia Rd
- 106 Concord Ave
- 103 Allison Cir
- 100 Hudson Cir
- 4115 Liberty Hwy
- 1910 Martin Ave
- 1818 Green St
- 1603 N Main St
- 102 Mcleod Dr
- 50 Braeburn Dr
- 100 Shadow Creek Ln
- 109 Simmons St
