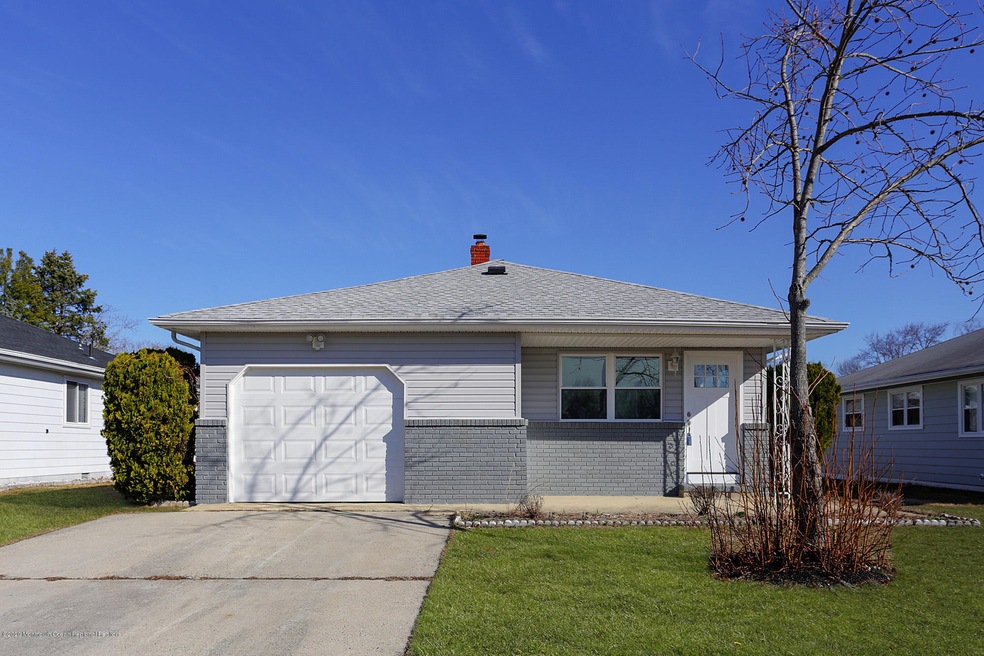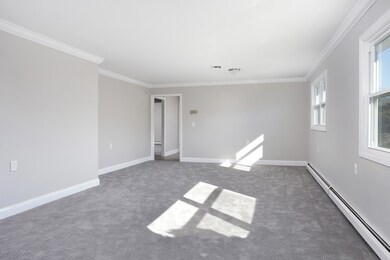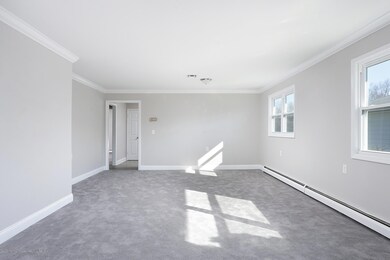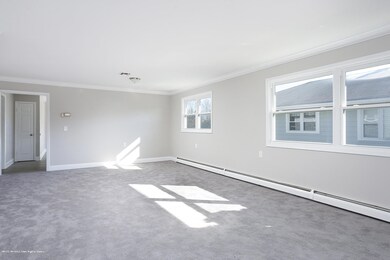
513 Jamaica Blvd Toms River, NJ 08757
Highlights
- Senior Community
- Deck
- Breakfast Room
- Clubhouse
- Community Pool
- Fireplace
About This Home
As of July 2020Come see this RARE and completely updated 3 bedroom, 2 bath holiday city GEM! The home includes an open floor plan and a new white kitchen with stone tops and stainless steel appliances. Exterior upgrades include new siding, roof, windows, and a freshly painted deck. The interior offers 2 completely updated bathrooms, new carpet, and fresh paint throughout. The HUGE 20 x 12 master bedroom suite has its own bath and is large enough to accommodate any size furniture. HVAC system brand new. Will not last!
Last Agent to Sell the Property
Daunno Realty Services License #0677573 Listed on: 03/07/2020
Home Details
Home Type
- Single Family
Est. Annual Taxes
- $2,652
Year Built
- Built in 1974
Lot Details
- Lot Dimensions are 50 x 105
HOA Fees
- $50 Monthly HOA Fees
Parking
- 1 Car Attached Garage
- Driveway
Home Design
- Asphalt Rolled Roof
- Vinyl Siding
Interior Spaces
- 1,484 Sq Ft Home
- 1-Story Property
- Light Fixtures
- Fireplace
- Living Room
- Dining Room
- Crawl Space
- Pull Down Stairs to Attic
Kitchen
- Breakfast Room
- <<selfCleaningOvenToken>>
- <<microwave>>
- Dishwasher
- Kitchen Island
Flooring
- Wall to Wall Carpet
- Laminate
Bedrooms and Bathrooms
- 3 Bedrooms
- 2 Full Bathrooms
- Primary bathroom on main floor
- Primary Bathroom includes a Walk-In Shower
Outdoor Features
- Deck
- Porch
Schools
- Central Reg Middle School
Utilities
- Central Air
- Heating System Uses Natural Gas
- Natural Gas Water Heater
Listing and Financial Details
- Assessor Parcel Number 06-00004-60-00011
Community Details
Overview
- Senior Community
- Front Yard Maintenance
- Association fees include trash, lawn maintenance, pool, snow removal
- Hc Berkeley Subdivision
Amenities
- Common Area
- Clubhouse
Recreation
- Community Pool
- Snow Removal
Ownership History
Purchase Details
Home Financials for this Owner
Home Financials are based on the most recent Mortgage that was taken out on this home.Purchase Details
Purchase Details
Purchase Details
Purchase Details
Home Financials for this Owner
Home Financials are based on the most recent Mortgage that was taken out on this home.Purchase Details
Home Financials for this Owner
Home Financials are based on the most recent Mortgage that was taken out on this home.Purchase Details
Home Financials for this Owner
Home Financials are based on the most recent Mortgage that was taken out on this home.Similar Homes in Toms River, NJ
Home Values in the Area
Average Home Value in this Area
Purchase History
| Date | Type | Sale Price | Title Company |
|---|---|---|---|
| Deed | $199,000 | New Jersey Land Title | |
| Deed | -- | None Available | |
| Sheriffs Deed | $116,000 | None Available | |
| Deed | $438 | None Available | |
| Interfamily Deed Transfer | -- | None Available | |
| Deed | $50,000 | -- | |
| Deed | $80,000 | -- |
Mortgage History
| Date | Status | Loan Amount | Loan Type |
|---|---|---|---|
| Open | $179,000 | New Conventional | |
| Previous Owner | $131,938 | FHA | |
| Previous Owner | $135,881 | FHA | |
| Previous Owner | $133,873 | FHA | |
| Previous Owner | $131,250 | Fannie Mae Freddie Mac | |
| Previous Owner | $47,000 | No Value Available | |
| Previous Owner | $40,000 | No Value Available |
Property History
| Date | Event | Price | Change | Sq Ft Price |
|---|---|---|---|---|
| 07/10/2020 07/10/20 | Sold | $199,000 | 0.0% | $134 / Sq Ft |
| 05/12/2020 05/12/20 | Pending | -- | -- | -- |
| 03/07/2020 03/07/20 | For Sale | $199,000 | -- | $134 / Sq Ft |
Tax History Compared to Growth
Tax History
| Year | Tax Paid | Tax Assessment Tax Assessment Total Assessment is a certain percentage of the fair market value that is determined by local assessors to be the total taxable value of land and additions on the property. | Land | Improvement |
|---|---|---|---|---|
| 2024 | $4,190 | $180,600 | $30,000 | $150,600 |
| 2023 | $4,112 | $180,600 | $30,000 | $150,600 |
| 2022 | $4,112 | $180,600 | $30,000 | $150,600 |
| 2021 | $4,026 | $180,600 | $30,000 | $150,600 |
| 2020 | $4,026 | $180,600 | $30,000 | $150,600 |
| 2019 | $2,652 | $122,400 | $30,000 | $92,400 |
| 2018 | $2,644 | $122,400 | $30,000 | $92,400 |
| 2017 | $2,546 | $122,400 | $30,000 | $92,400 |
| 2016 | $2,532 | $122,400 | $30,000 | $92,400 |
| 2015 | $2,463 | $122,400 | $30,000 | $92,400 |
| 2014 | $2,393 | $122,400 | $30,000 | $92,400 |
Agents Affiliated with this Home
-
Baila Jaskiel
B
Seller's Agent in 2025
Baila Jaskiel
Keller Williams Realty Monmouth/Ocean
(848) 223-2295
219 Total Sales
-
Malka Rivka Zaks
M
Seller Co-Listing Agent in 2025
Malka Rivka Zaks
Keller Williams Realty Monmouth/Ocean
(845) 274-7025
86 Total Sales
-
Rudolph Daunno

Seller's Agent in 2020
Rudolph Daunno
Daunno Realty Services
(732) 910-3043
11 in this area
124 Total Sales
-
James Murray

Buyer's Agent in 2020
James Murray
RE/MAX
(732) 904-8874
62 in this area
227 Total Sales
Map
Source: MOREMLS (Monmouth Ocean Regional REALTORS®)
MLS Number: 22009328
APN: 06-00004-60-00011
- 503 Jamaica Blvd
- 527 Jamaica Blvd
- 71 Montserrat St
- 495 Jamaica Blvd
- 339 Curacao St
- 129 Guadeloupe Dr
- 25 Montserrat St
- 21 Christiansted St
- 321 Curacao St
- 24 Christiansted St
- 462 Jamaica Blvd
- 311 Saint Vincent Ct
- 458 Jamaica Blvd
- 88 Scarborough Place
- 35 Saint Croix St
- 331 Saint Thomas Dr
- 120 Fort de France Ave
- 471 Saint Thomas Dr
- 106 Northumberland Dr
- 10 Barbuda St






