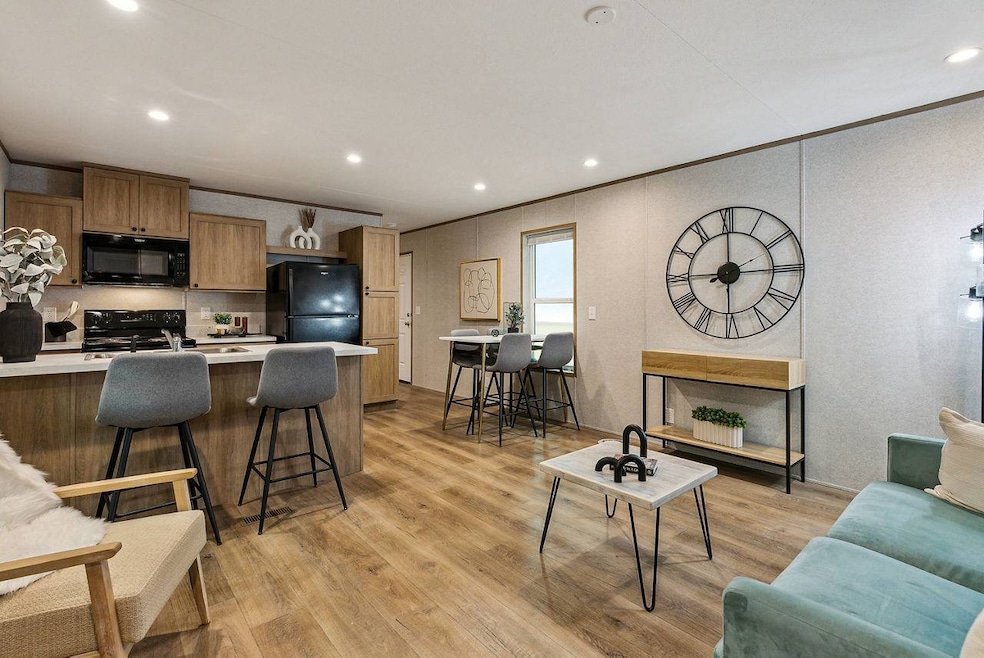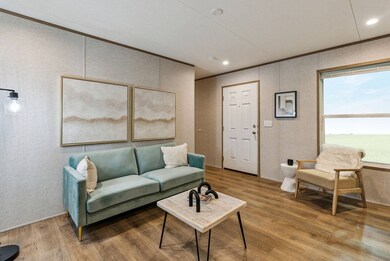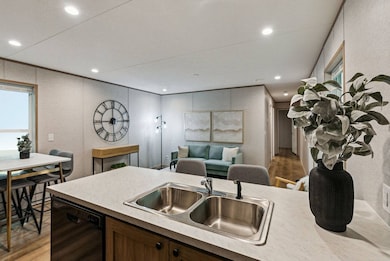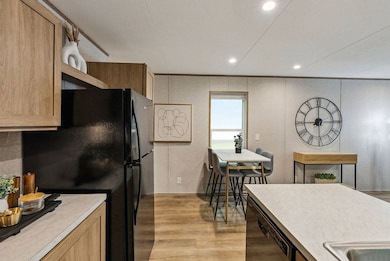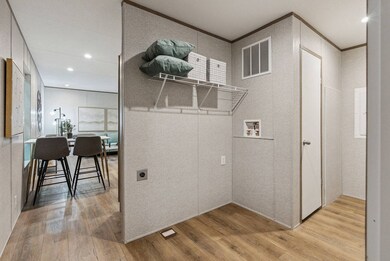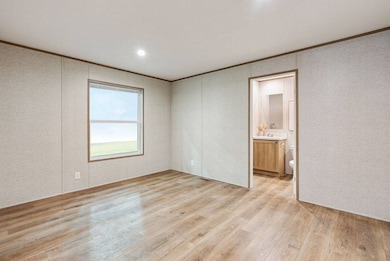513 Landrey Dr Vincennes, IN 47591
Estimated payment $444/month
Highlights
- New Construction
- Walk-In Closet
- Laundry Room
- Eat-In Kitchen
- Community Playground
- En-Suite Primary Bedroom
About This Home
Vincennes offers comfort, convenience, and incredible value! Home Features: Open-concept living area Full kitchen with ample storage Primary bedroom with en-suite bathroom Two additional bedrooms perfect for family, guests, or an office Modern layout designed for easy living Community Perks: Quiet, friendly neighborhood Close to shopping, dining, and schools Easy access to local employers and highways Affordable & Move-In Ready: Enjoy the benefits of homeownership at a price that fits your budget. Whether you're upgrading, downsizing, or buying your first home, this is an opportunity you don't want to miss! Contact us today to schedule a tour and make this home yours!
Property Details
Home Type
- Mobile/Manufactured
Year Built
- Built in 2025 | New Construction
Parking
- Driveway
Home Design
- Asphalt Roof
- Vinyl Siding
Interior Spaces
- Family Room
- Laundry Room
Kitchen
- Eat-In Kitchen
- Oven
- Dishwasher
- Laminate Countertops
Bedrooms and Bathrooms
- 3 Bedrooms
- En-Suite Primary Bedroom
- Walk-In Closet
- 2 Full Bathrooms
Additional Features
- Land Lease of $425
- Forced Air Heating and Cooling System
Community Details
Overview
- Parkview Mhc Community
Recreation
- Community Playground
Map
Home Values in the Area
Average Home Value in this Area
Property History
| Date | Event | Price | List to Sale | Price per Sq Ft |
|---|---|---|---|---|
| 11/13/2025 11/13/25 | For Sale | $70,900 | -- | -- |
Source: My State MLS
MLS Number: 11606195
- 402 Landrey Dr
- 405 Landrey Dr
- 606 Landrey Dr
- 304 Landrey Dr
- 23 Parkview Dr
- 24 Parkview Dr
- 41 Parkview Dr
- 2603 Washington Ave
- 2545 Grandview Dr
- 2535 Grandview Dr
- 1301 Burnett Ln
- 1424 Audubon Rd
- 1317 Weed Ln
- 1203 Ritterskamp Ave
- 859 Ridgeway Ave
- 853 Ridgeway Ave
- 1927 Washington Ave
- 801 N 6th St
- 115 E Jefferson Ave
- 108 Harrison Dr
