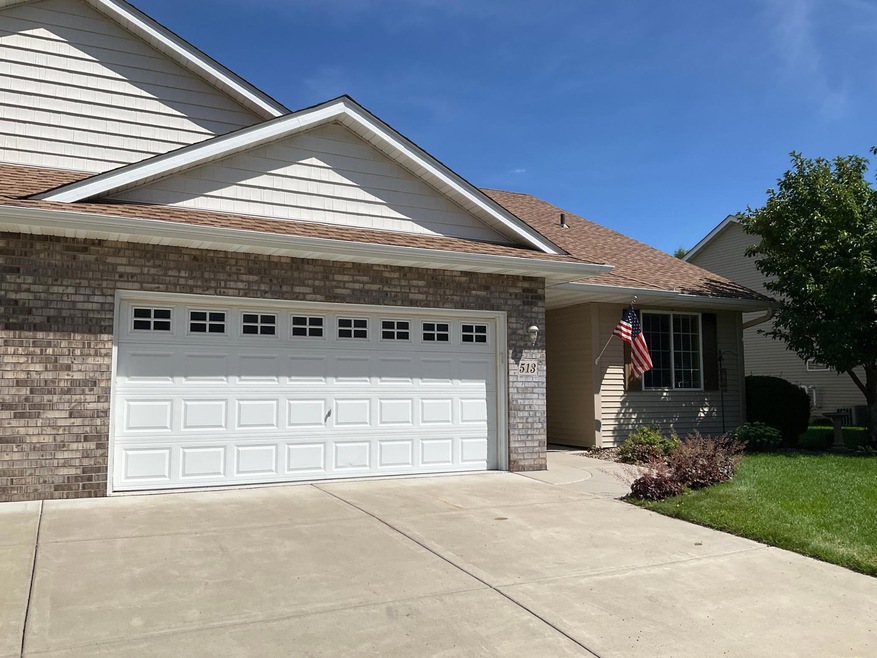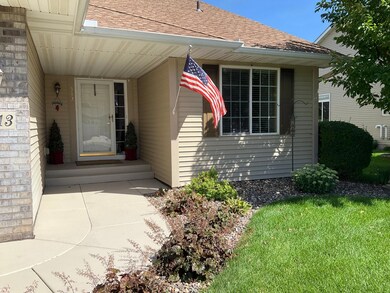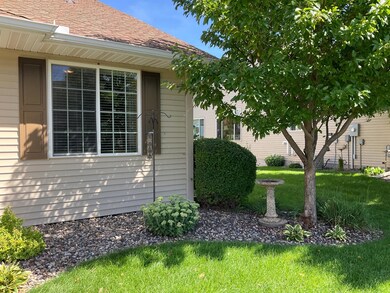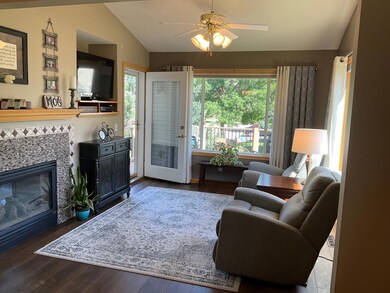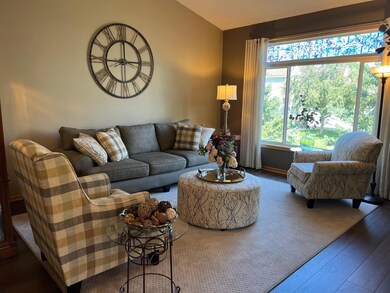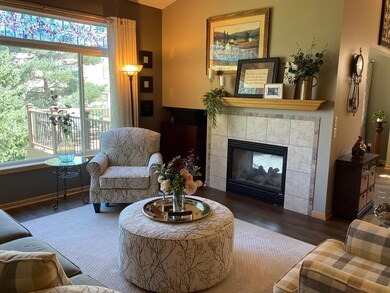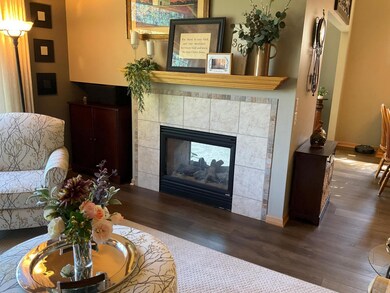
513 Marmik Cir Hastings, MN 55033
Hastings-Marshan Township NeighborhoodHighlights
- Deck
- Hobby Room
- 2 Car Attached Garage
- Kennedy Elementary School Rated A-
- The kitchen features windows
- 5-minute walk to Greten Park
About This Home
As of October 2023Don't miss out on this gracious, beautifully updated 3 BR, 3 Full BA Twinhome with vaulted ceilings, an open floorplan, spacious en-suite Primary BR, a well appointed LR with a custom double gas fireplace that is shared with the Sunroom which has access to the Main Level deck. This custom Twinhome has a rare, fully finished walk-out Lower Level with access to a very private patio; all this in a much sought after mature neighborhood minutes from all the amenities of the area. Many recent updates have been done, including gorgeous Adura Max 8" LVP flooring that is installed throughout the open concept spaces, Black Stainless in the Kitchen & Laundry, Quartz worksurfaces in the Kitchen and Granite on the generous Island that features a double stainless sink, dishwasher and great storage. The Lower Level enjoys a third BR, Full BA, Gathering RM & Game Area, plus a Hobby Rm & Workshop. The garage boasts a beautiful epoxy floor! Hurry ! This beautiful property won't last long!
Townhouse Details
Home Type
- Townhome
Est. Annual Taxes
- $3,794
Year Built
- Built in 2004
Lot Details
- 3,920 Sq Ft Lot
- Few Trees
HOA Fees
- $210 Monthly HOA Fees
Parking
- 2 Car Attached Garage
- Garage Door Opener
Interior Spaces
- 1-Story Property
- Family Room
- Living Room with Fireplace
- Combination Dining and Living Room
- Workroom
- Hobby Room
Kitchen
- Range<<rangeHoodToken>>
- <<microwave>>
- Dishwasher
- Disposal
- The kitchen features windows
Bedrooms and Bathrooms
- 3 Bedrooms
- 3 Full Bathrooms
Laundry
- Dryer
- Washer
Finished Basement
- Walk-Out Basement
- Basement Fills Entire Space Under The House
- Drain
- Natural lighting in basement
Outdoor Features
- Deck
- Patio
Additional Features
- Air Exchanger
- Forced Air Heating and Cooling System
Community Details
- Association fees include maintenance structure, hazard insurance, lawn care, ground maintenance
- Century South Twin Home Assoc./Carol Jacoby Association, Phone Number (612) 655-9935
Listing and Financial Details
- Assessor Parcel Number 191750021020
Ownership History
Purchase Details
Home Financials for this Owner
Home Financials are based on the most recent Mortgage that was taken out on this home.Purchase Details
Purchase Details
Similar Homes in Hastings, MN
Home Values in the Area
Average Home Value in this Area
Purchase History
| Date | Type | Sale Price | Title Company |
|---|---|---|---|
| Warranty Deed | $209,900 | Burnet Title | |
| Warranty Deed | $230,966 | -- | |
| Warranty Deed | $153,000 | -- |
Property History
| Date | Event | Price | Change | Sq Ft Price |
|---|---|---|---|---|
| 10/16/2023 10/16/23 | Sold | $439,000 | 0.0% | $147 / Sq Ft |
| 09/02/2023 09/02/23 | Pending | -- | -- | -- |
| 08/18/2023 08/18/23 | For Sale | $439,000 | +109.1% | $147 / Sq Ft |
| 08/30/2013 08/30/13 | Sold | $209,900 | 0.0% | $134 / Sq Ft |
| 07/12/2013 07/12/13 | Pending | -- | -- | -- |
| 07/02/2013 07/02/13 | For Sale | $209,900 | -- | $134 / Sq Ft |
Tax History Compared to Growth
Tax History
| Year | Tax Paid | Tax Assessment Tax Assessment Total Assessment is a certain percentage of the fair market value that is determined by local assessors to be the total taxable value of land and additions on the property. | Land | Improvement |
|---|---|---|---|---|
| 2023 | $3,794 | $366,000 | $50,000 | $316,000 |
| 2022 | $3,292 | $343,100 | $49,900 | $293,200 |
| 2021 | $3,186 | $277,400 | $43,400 | $234,000 |
| 2020 | $3,172 | $267,600 | $41,300 | $226,300 |
| 2019 | $2,885 | $258,500 | $39,400 | $219,100 |
| 2018 | $2,836 | $226,800 | $30,000 | $196,800 |
| 2017 | $2,788 | $216,800 | $28,500 | $188,300 |
| 2016 | $2,476 | $213,000 | $26,700 | $186,300 |
| 2015 | $1,945 | $167,789 | $22,925 | $144,864 |
| 2014 | -- | $131,274 | $20,803 | $110,471 |
| 2013 | -- | $101,844 | $17,240 | $84,604 |
Agents Affiliated with this Home
-
SUSAN ACKERMAN

Seller's Agent in 2023
SUSAN ACKERMAN
RE/MAX Results - Nisswa
(218) 232-0214
1 in this area
96 Total Sales
-
Thomas Bullington

Buyer's Agent in 2023
Thomas Bullington
Coldwell Banker Burnet
(651) 402-6356
42 in this area
69 Total Sales
-
D
Seller's Agent in 2013
Donna Nesbitt
Coldwell Banker Burnet
-
L
Buyer's Agent in 2013
Laureen Ott
Coldwell Banker Burnet
Map
Source: NorthstarMLS
MLS Number: 6419054
APN: 19-17500-21-020
- 451 Frederick Cir Unit 1405
- 3575 Vermillion St
- 3525 Vermillion St
- 3115 Olson Dr
- 531 Tiffany Dr
- 746 31st St W
- 465 Tiffany Dr
- 1034 36th St W
- 1072 36th St W
- 131 24th St W
- 3000 Riverwood Dr Unit 231
- 3175 Village Trail Unit 107
- 150 Sandpiper Cir
- 182 Sandpiper Cir
- 980 Southview Dr
- 3782 Shannon Dr
- 416 19th St W
- 1271 Southview Dr
- 343 Tuttle Dr
- 382 Tuttle Dr
