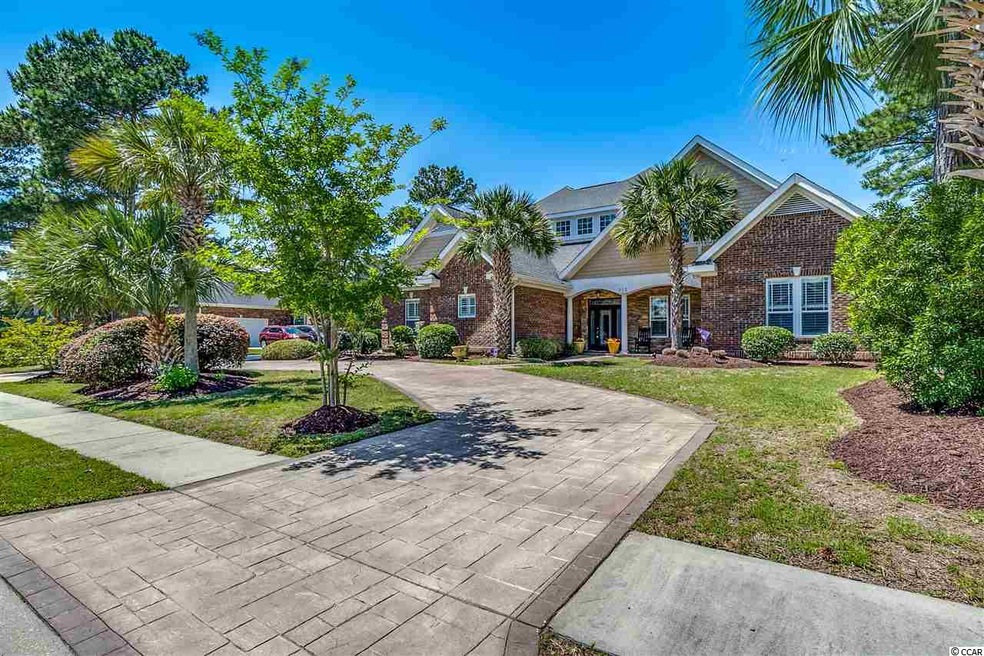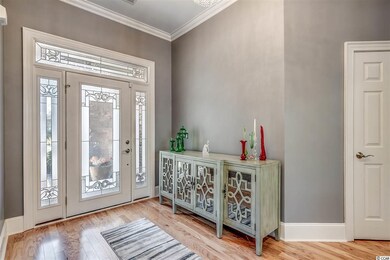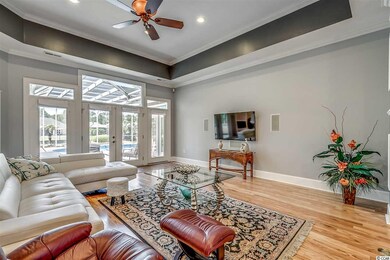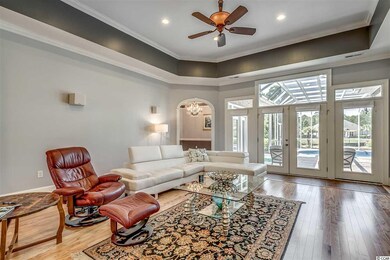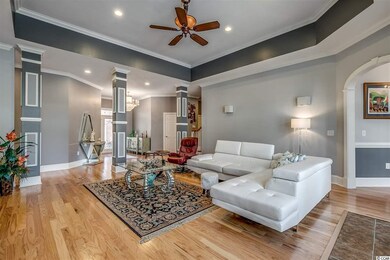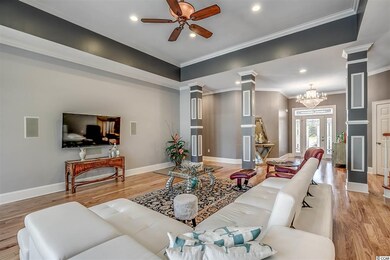
513 Oxbow Dr Unit Plantation Lakes Myrtle Beach, SC 29579
Plantation Lakes NeighborhoodHighlights
- Boat Dock
- Private Pool
- Clubhouse
- Ocean Bay Elementary School Rated A
- Lake On Lot
- Traditional Architecture
About This Home
As of September 2020Enjoy your own In-Ground Pool with this Lakefront Custom Home featuring a true In-Law Suite with it's own Private Entrance, Full Kitchen and Living Room. With 5 Large Bedrooms, there's plenty of room for everyone! The main home features upgrades throughout, including plantation shutters and an elegant trim package. Huge First Floor Master Suite offers spacious Walk-in Closets, Jetted Garden Tub, and Double Sinks with Granite Countertops. Large Kitchen offers Custom Cabinets, Work Island, Stainless Steel Appliances and a separate Breakfast Nook with plenty of room for a large table. Office and/or Bonus Room could easily be used for 6th bedroom! Expensive 16 seer HVAC system installed just a few years ago, and two water heaters were replaced in 2019!! Close to many fine restaurants, shopping, and other area attractions.
Last Agent to Sell the Property
Plantation Realty Group License #45340 Listed on: 05/12/2020
Last Buyer's Agent
Brian Yager
Brand Name Real Estate License #89031

Home Details
Home Type
- Single Family
Est. Annual Taxes
- $2,926
Year Built
- Built in 2007
Lot Details
- 0.55 Acre Lot
- Fenced
- Rectangular Lot
HOA Fees
- $105 Monthly HOA Fees
Parking
- 2 Car Attached Garage
- Side Facing Garage
- Garage Door Opener
Home Design
- Traditional Architecture
- Bi-Level Home
- Slab Foundation
- Wood Frame Construction
- Four Sided Brick Exterior Elevation
- Tile
Interior Spaces
- 5,037 Sq Ft Home
- Tray Ceiling
- Ceiling Fan
- Window Treatments
- Insulated Doors
- Entrance Foyer
- Formal Dining Room
- Den
- Bonus Room
- Screened Porch
- Carpet
Kitchen
- Breakfast Area or Nook
- Breakfast Bar
- Range<<rangeHoodToken>>
- <<microwave>>
- Dishwasher
- Stainless Steel Appliances
- Kitchen Island
- Solid Surface Countertops
- Disposal
Bedrooms and Bathrooms
- 5 Bedrooms
- Primary Bedroom on Main
- Walk-In Closet
- In-Law or Guest Suite
- Bathroom on Main Level
- Single Vanity
- Dual Vanity Sinks in Primary Bathroom
- <<bathWithWhirlpoolToken>>
- Shower Only
- Garden Bath
Laundry
- Laundry Room
- Washer and Dryer
Home Security
- Home Security System
- Fire and Smoke Detector
Pool
- Private Pool
- Spa
Outdoor Features
- Lake On Lot
- Patio
Location
- Outside City Limits
Schools
- Ocean Bay Elementary School
- Ten Oaks Middle School
- Carolina Forest High School
Utilities
- Central Heating and Cooling System
- Underground Utilities
- Water Heater
- Phone Available
- Cable TV Available
Community Details
Overview
- Association fees include electric common, legal and accounting, common maint/repair, recreation facilities, security, trash pickup
- The community has rules related to fencing, allowable golf cart usage in the community
Recreation
- Boat Dock
- Tennis Courts
- Community Pool
Additional Features
- Clubhouse
- Security
Ownership History
Purchase Details
Home Financials for this Owner
Home Financials are based on the most recent Mortgage that was taken out on this home.Purchase Details
Purchase Details
Home Financials for this Owner
Home Financials are based on the most recent Mortgage that was taken out on this home.Purchase Details
Purchase Details
Similar Homes in Myrtle Beach, SC
Home Values in the Area
Average Home Value in this Area
Purchase History
| Date | Type | Sale Price | Title Company |
|---|---|---|---|
| Warranty Deed | $710,000 | -- | |
| Warranty Deed | -- | -- | |
| Warranty Deed | $475,000 | -- | |
| Deed | $149,500 | -- | |
| Special Warranty Deed | $214,000 | -- |
Mortgage History
| Date | Status | Loan Amount | Loan Type |
|---|---|---|---|
| Open | $300,000 | New Conventional | |
| Previous Owner | $350,000 | Credit Line Revolving | |
| Previous Owner | $430,000 | Fannie Mae Freddie Mac | |
| Previous Owner | $200,000 | Credit Line Revolving | |
| Previous Owner | $425,000 | Construction |
Property History
| Date | Event | Price | Change | Sq Ft Price |
|---|---|---|---|---|
| 09/11/2020 09/11/20 | Sold | $710,000 | -5.3% | $141 / Sq Ft |
| 05/12/2020 05/12/20 | For Sale | $749,900 | +57.9% | $149 / Sq Ft |
| 09/12/2014 09/12/14 | Sold | $475,000 | -20.7% | $94 / Sq Ft |
| 07/09/2014 07/09/14 | Pending | -- | -- | -- |
| 04/18/2014 04/18/14 | For Sale | $599,000 | -- | $119 / Sq Ft |
Tax History Compared to Growth
Tax History
| Year | Tax Paid | Tax Assessment Tax Assessment Total Assessment is a certain percentage of the fair market value that is determined by local assessors to be the total taxable value of land and additions on the property. | Land | Improvement |
|---|---|---|---|---|
| 2024 | $2,926 | $28,578 | $4,442 | $24,136 |
| 2023 | $2,926 | $28,578 | $4,442 | $24,136 |
| 2021 | $2,604 | $28,578 | $4,442 | $24,136 |
| 2020 | $2,142 | $30,146 | $4,442 | $25,704 |
| 2019 | $2,142 | $30,146 | $4,442 | $25,704 |
| 2018 | $1,912 | $21,835 | $3,891 | $17,944 |
| 2017 | $1,897 | $21,835 | $3,891 | $17,944 |
| 2016 | -- | $21,835 | $3,891 | $17,944 |
| 2015 | $1,897 | $21,835 | $3,891 | $17,944 |
| 2014 | -- | $21,835 | $3,891 | $17,944 |
Agents Affiliated with this Home
-
Rob Mason

Seller's Agent in 2020
Rob Mason
Plantation Realty Group
(843) 325-5985
28 in this area
97 Total Sales
-
B
Buyer's Agent in 2020
Brian Yager
Brand Name Real Estate
Map
Source: Coastal Carolinas Association of REALTORS®
MLS Number: 2009651
APN: 39813030018
- 904 Kalmia Ct
- 8010 Wacobee Dr
- 8029 Wacobee Dr
- 8013 Wacobee Dr
- 149 Westhaven Dr Unit B13
- 155 Westhaven Dr Unit 14-D
- 664 Oxbow Dr
- 9437 Carrington Dr
- 676 Oxbow Dr
- 558 Oxbow Dr
- 309 Seabert Rd
- 2248 Beauclair Ct
- 7012 Edgemoor Ct Unit 1107 Newport
- 238 Seabert Rd Unit 238
- 4555 Weekly Dr
- 2081 Silvercrest Dr Unit 2F
- 425 Dandelion Ln
- 2061 Silvercrest Dr Unit 7E
- 1057 Stanton Place
- 1303 Bermuda Grass Dr
