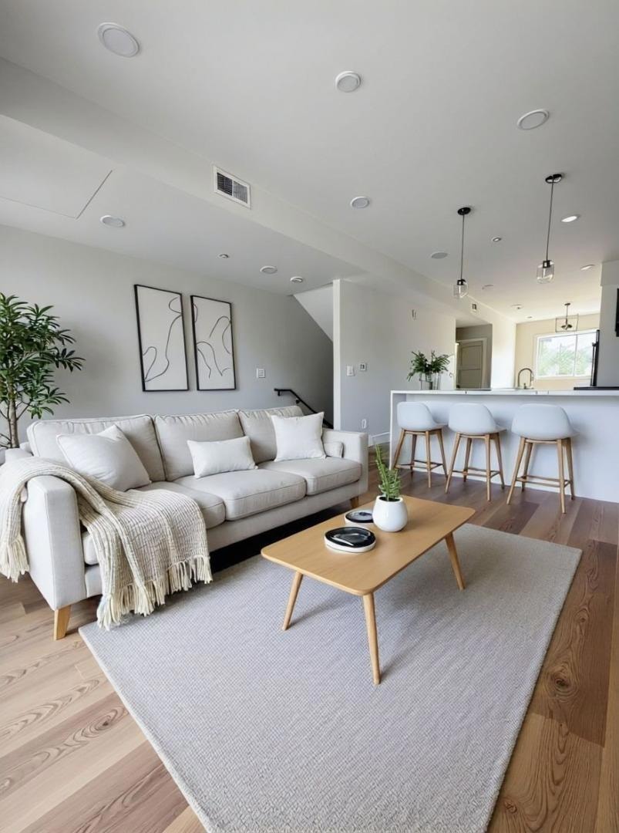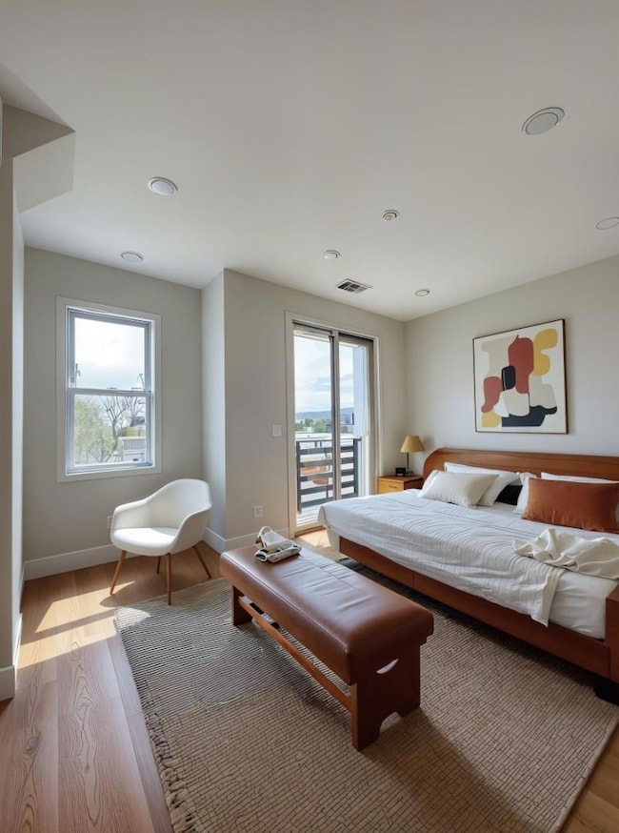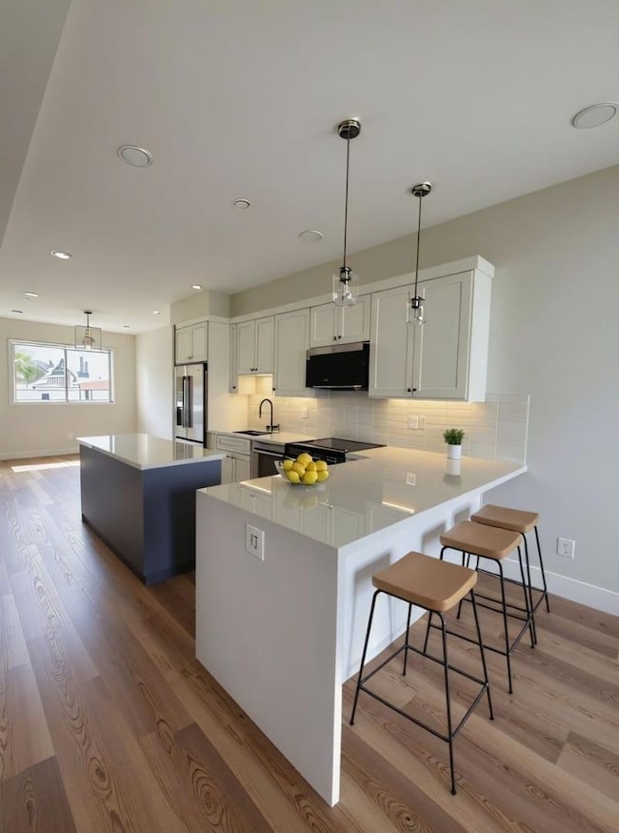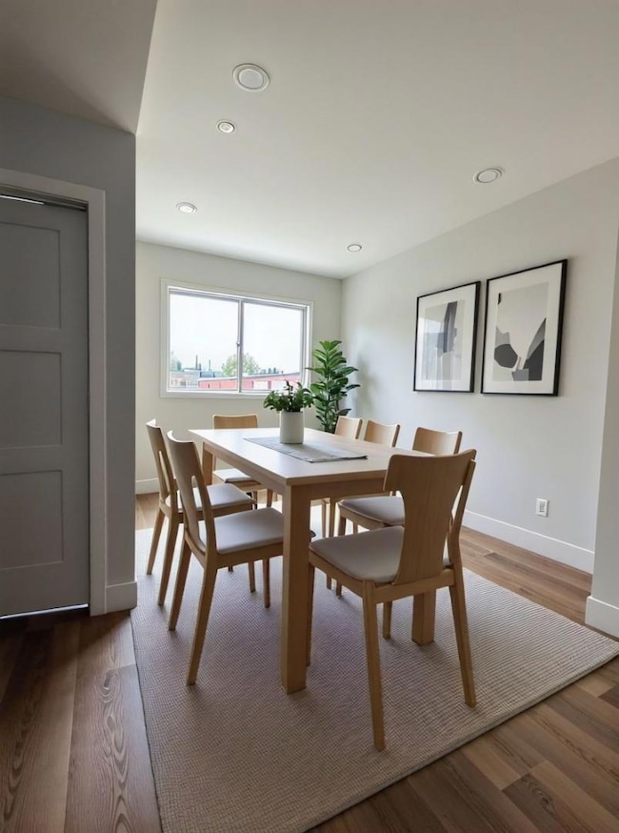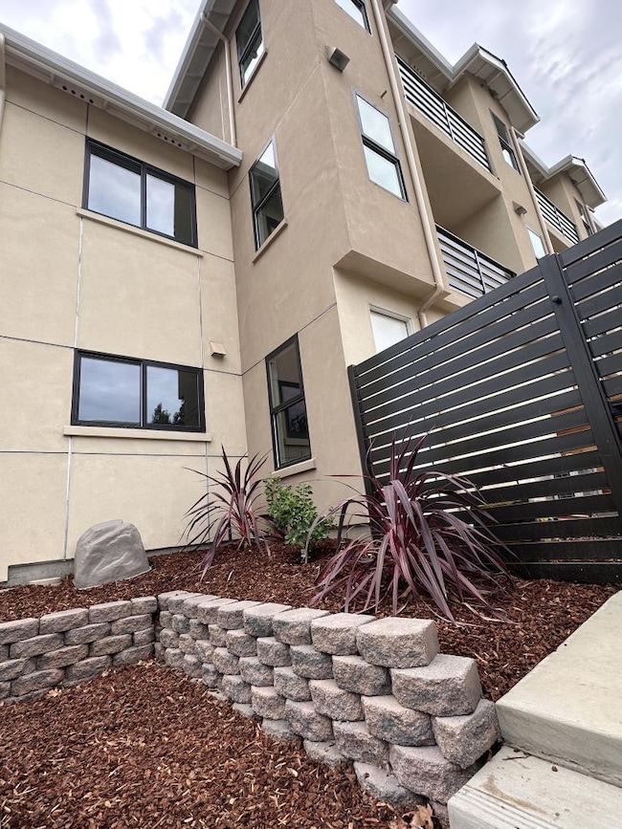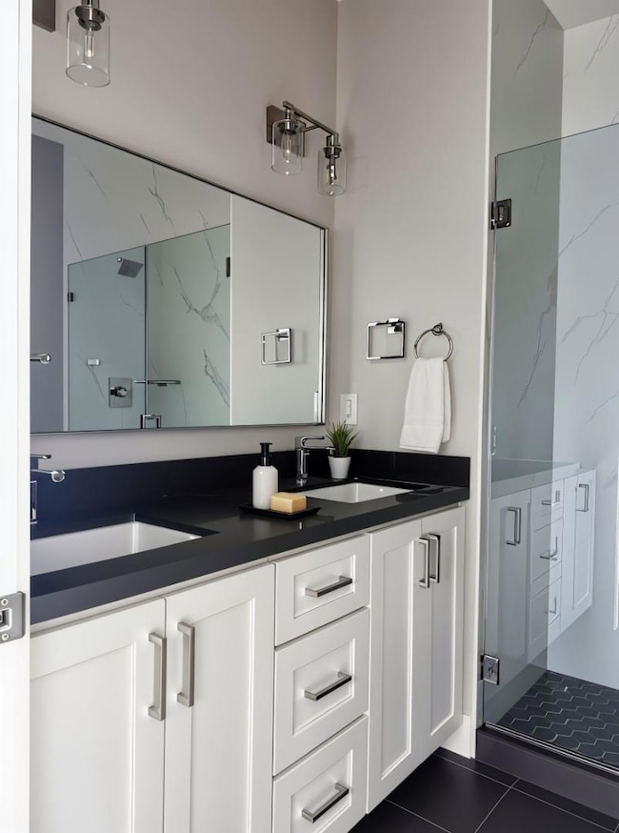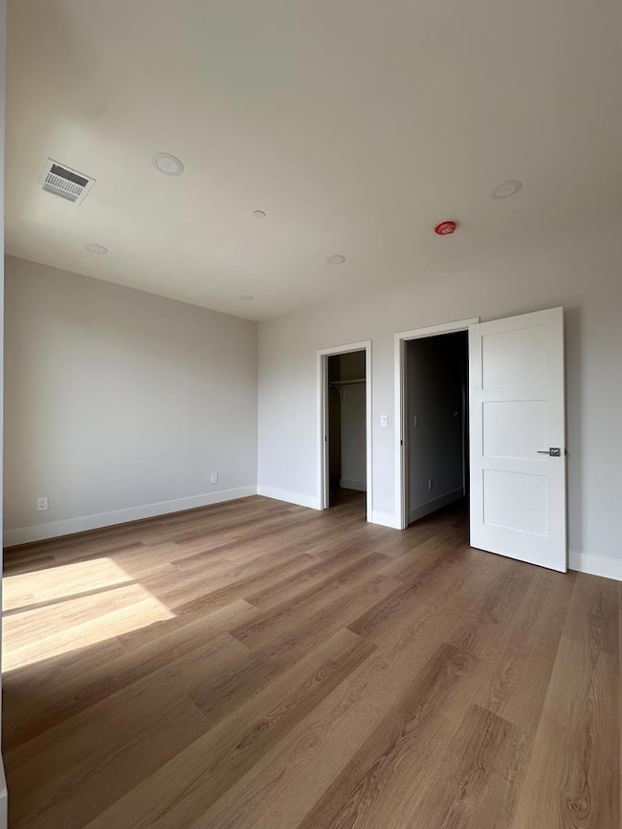513 Union Ave Campbell, CA 95008
Estimated payment $7,491/month
Highlights
- Open to Family Room
- 2 Car Attached Garage
- Solar owned by seller
- Bagby Elementary School Rated A-
- Tandem Parking
- 5-minute walk to Stojanovich Family Park
About This Home
New luxury townhome in the heart of Campbell. Beautifully appointed 2-bedroom, 2.5-bathroom, attached 2-car garage home. Walk to parks/trails, shops and restaurants in lively downtown Campbell and Pruneyard. Highly sought after Cambrian schools, easy access to 85, 17 & 280 and all of Silicon Valley. Open and spacious, seamless flow from kitchen to living and separate dining area. Enjoy cooking in the modern entertainer's kitchen with premium new appliances, custom cabinetry, and beautiful porcelain countertops with waterfall, with kitchen island including extra storage. Three balconies to take in the natural sunlight, patio and storage space in garage. High-end finishes throughout, durable construction and extras including wide plank LVP flooring throughout, sleek epoxy finished garage with EV charger, upstairs washer/dryer, walk-in closet, smart home energy efficient mini-split thermostat, Andersen windows, solar options, copper piping and more! Some images have been virtually staged.
Open House Schedule
-
Saturday, November 15, 20252:00 to 4:00 pm11/15/2025 2:00:00 PM +00:0011/15/2025 4:00:00 PM +00:00Add to Calendar
-
Sunday, November 16, 20252:00 to 4:00 pm11/16/2025 2:00:00 PM +00:0011/16/2025 4:00:00 PM +00:00Add to Calendar
Townhouse Details
Home Type
- Townhome
Est. Annual Taxes
- $3,875
Year Built
- Built in 2025
Lot Details
- South Facing Home
HOA Fees
- $374 Monthly HOA Fees
Parking
- 2 Car Attached Garage
- Tandem Parking
Home Design
- Home is estimated to be completed on 11/17/25
- Slab Foundation
- Shingle Roof
- Composition Roof
Interior Spaces
- 1,332 Sq Ft Home
- 3-Story Property
- Dining Area
- Vinyl Flooring
- Monitored
Kitchen
- Open to Family Room
- Eat-In Kitchen
- Electric Oven
- Microwave
- Ice Maker
- Dishwasher
- Kitchen Island
Bedrooms and Bathrooms
- 2 Bedrooms
- Walk-In Closet
- Remodeled Bathroom
- Dual Sinks
- Dual Flush Toilets
- Bathtub with Shower
Laundry
- Laundry on upper level
- Washer and Dryer
Eco-Friendly Details
- Solar owned by seller
- Solar owned by a third party
Utilities
- Zoned Cooling
- Vented Exhaust Fan
- Heat Pump System
Community Details
- Association fees include common area electricity, insurance - liability, insurance - structure, landscaping / gardening, maintenance - common area, management fee, reserves
- Union Villas Association
Listing and Financial Details
- Assessor Parcel Number 412-30-051
Map
Home Values in the Area
Average Home Value in this Area
Tax History
| Year | Tax Paid | Tax Assessment Tax Assessment Total Assessment is a certain percentage of the fair market value that is determined by local assessors to be the total taxable value of land and additions on the property. | Land | Improvement |
|---|---|---|---|---|
| 2025 | $3,875 | $518,799 | $296,299 | $222,500 |
| 2024 | $3,875 | $290,490 | $290,490 | -- |
Property History
| Date | Event | Price | List to Sale | Price per Sq Ft |
|---|---|---|---|---|
| 11/13/2025 11/13/25 | For Sale | $1,289,000 | -- | $968 / Sq Ft |
Source: MLSListings
MLS Number: ML82027471
APN: 412-30-051
- 523 Union Ave
- 515 Union Ave
- 521 Union Ave
- 511 Union Ave
- 382 Union Ave Unit C
- 876 Dry Creek Rd
- 866 Apricot Ave Unit C
- 88 La Paz Way Unit 88
- 185 Union Ave Unit 16
- 2433 New Jersey Ave
- 238 Railway Ave
- 1959 Schrader Dr
- 110 S 1st St Unit 110
- 2785 S Bascom Ave Unit 26
- 195 Sunnyside Ave
- 99 Timber Cove Dr Unit 99
- 870 Camden Ave Unit 96
- 120 Kennedy Ave
- 2867 S Bascom Ave Unit 606
- 26 Timber Cove Dr Unit 26
- 420 Union Ave
- 275 Union Ave
- 2275 S Bascom Ave
- 215 Union Ave Unit FL2-ID997
- 215 Union Ave Unit FL0-ID797
- 215 Union Ave Unit FL0-ID796
- 215 Union Ave Unit FL0-ID613
- 2474 S Bascom Ave
- 2350 S Bascom Ave
- 225 Union Ave
- 201 Michael Dr
- 157 Union Ave
- 100 Union Ave Unit FL1-ID1891
- 915 Apricot Ave Unit H
- 100 Union Ave
- 52 Michael Dr
- 190 Dillon Ave
- 300 Railway Ave Unit ID1266226P
- 300 Railway Ave Unit ID1265924P
- 300 Railway Ave
