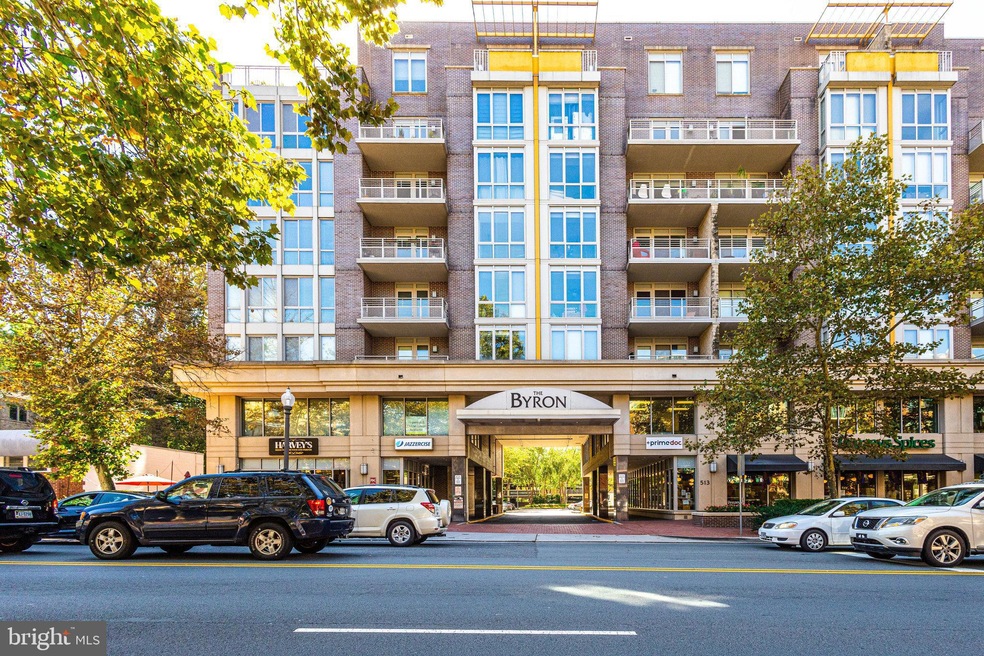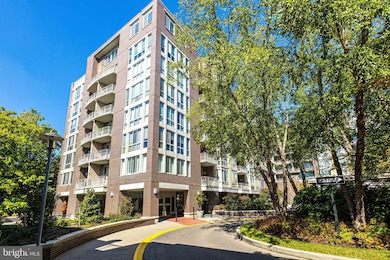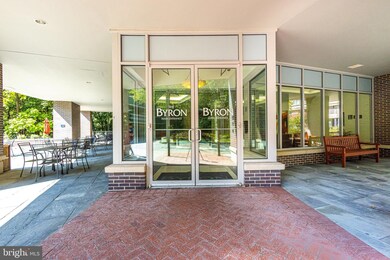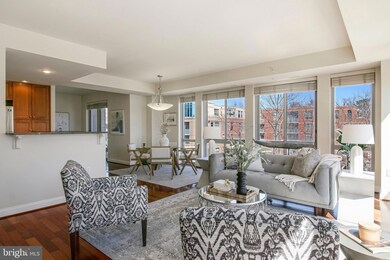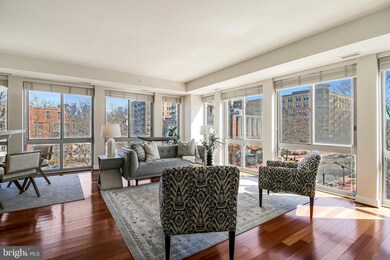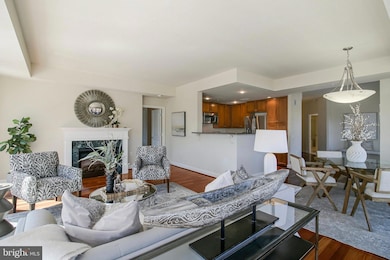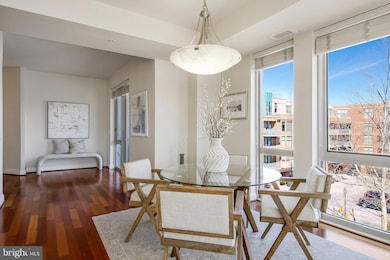
The Byron 513 W Broad St Unit 417 Falls Church, VA 22046
Highlights
- Fitness Center
- City View
- Wood Flooring
- Mt. Daniel Elementary School Rated A-
- Open Floorplan
- Corner Lot
About This Home
As of May 2025Spacious Corner Unit in The Byron – Premier Downtown Falls Church LivingDiscover nearly 1,800 square feet of refined living space in this stunning corner unit at The Byron, one of Falls Church City's most sought-after luxury condominium communities. Boasting an open and airy layout, this residence features hardwood floors throughout the main living areas and plush carpeting in the bedrooms for added comfort.The open kitchen seamlessly connects to the dining area, which is perfectly positioned for easy entertaining. Beyond the dining space, the expansive living room features two walls of windows that flood the space with natural light, along with an electric fireplace for added warmth and ambiance. Two generously sized bedrooms include en-suite baths and large walk-in closets, while a separate den offers flexibility as a home office or additional living space. A convenient half bath for guests, a laundry room, and two private balconies further enhance this home’s appeal.Enjoy the convenience of two assigned garage parking spaces and a separate storage room. The Byron offers exceptional amenities, including a fitness center, community rooms, and ample guest parking. Ideally located in downtown Falls Church City, this home is just steps from shops, restaurants, and everything this vibrant neighborhood has to offer.
Property Details
Home Type
- Condominium
Est. Annual Taxes
- $10,763
Year Built
- Built in 2006
HOA Fees
- $1,236 Monthly HOA Fees
Parking
- Assigned parking located at #10 & 11
- Basement Garage
- 2 Assigned Parking Spaces
Interior Spaces
- 1,789 Sq Ft Home
- Property has 1 Level
- Open Floorplan
- High Ceiling
- Recessed Lighting
- Fireplace Mantel
- Electric Fireplace
- Double Pane Windows
- Insulated Windows
- Window Treatments
- Insulated Doors
- Entrance Foyer
- Living Room
- Dining Room
- Den
Kitchen
- Stove
- <<microwave>>
- Ice Maker
- Dishwasher
- Stainless Steel Appliances
- Disposal
Flooring
- Wood
- Carpet
- Ceramic Tile
Bedrooms and Bathrooms
- 2 Main Level Bedrooms
- En-Suite Primary Bedroom
- Walk-In Closet
- Soaking Tub
- Walk-in Shower
Laundry
- Laundry Room
- Dryer
- Washer
Home Security
Outdoor Features
- Outdoor Storage
Schools
- Oak Street Elementary School
- Mary Ellen Henderson Middle School
- Meridian High School
Utilities
- Forced Air Heating and Cooling System
- Vented Exhaust Fan
- Underground Utilities
- Natural Gas Water Heater
Additional Features
- Accessible Elevator Installed
- Property is in excellent condition
Listing and Financial Details
- Assessor Parcel Number 52-311-417
Community Details
Overview
- $250 Elevator Use Fee
- Association fees include common area maintenance, gas, exterior building maintenance, management, snow removal, reserve funds, sewer, recreation facility, trash, water
- 90 Units
- Mid-Rise Condominium
- Byron Condominium Condos
- The Byron Condominium Community
- Falls Church City Subdivision
- Property Manager
Amenities
- Common Area
- Meeting Room
- Party Room
- Community Library
- 2 Elevators
Recreation
Pet Policy
- Limit on the number of pets
- Pet Size Limit
- Dogs and Cats Allowed
- Breed Restrictions
Security
- Fire and Smoke Detector
Ownership History
Purchase Details
Home Financials for this Owner
Home Financials are based on the most recent Mortgage that was taken out on this home.Purchase Details
Similar Homes in Falls Church, VA
Home Values in the Area
Average Home Value in this Area
Purchase History
| Date | Type | Sale Price | Title Company |
|---|---|---|---|
| Deed | $930,000 | Allied Title | |
| Warranty Deed | $789,700 | -- |
Mortgage History
| Date | Status | Loan Amount | Loan Type |
|---|---|---|---|
| Open | $280,000 | Construction | |
| Previous Owner | $335,000 | Construction |
Property History
| Date | Event | Price | Change | Sq Ft Price |
|---|---|---|---|---|
| 05/09/2025 05/09/25 | Sold | $930,000 | -1.6% | $520 / Sq Ft |
| 04/12/2025 04/12/25 | Pending | -- | -- | -- |
| 03/31/2025 03/31/25 | Price Changed | $945,000 | -3.1% | $528 / Sq Ft |
| 03/21/2025 03/21/25 | For Sale | $975,000 | -- | $545 / Sq Ft |
Tax History Compared to Growth
Tax History
| Year | Tax Paid | Tax Assessment Tax Assessment Total Assessment is a certain percentage of the fair market value that is determined by local assessors to be the total taxable value of land and additions on the property. | Land | Improvement |
|---|---|---|---|---|
| 2025 | $10,387 | $876,200 | $221,700 | $654,500 |
| 2024 | $10,387 | $844,500 | $221,700 | $622,800 |
| 2023 | $9,794 | $796,300 | $192,800 | $603,500 |
| 2022 | $9,777 | $815,400 | $192,800 | $622,600 |
| 2021 | $0 | $740,700 | $185,100 | $555,600 |
| 2020 | $55 | $726,200 | $181,500 | $544,700 |
| 2019 | $4,975 | $726,200 | $181,500 | $544,700 |
| 2018 | $6,867 | $691,700 | $172,900 | $518,800 |
| 2017 | $5,062 | $658,800 | $164,700 | $494,100 |
| 2016 | $4,153 | $627,500 | $156,900 | $470,600 |
| 2015 | $6,806 | $627,500 | $156,900 | $470,600 |
| 2014 | $5,676 | $597,600 | $149,400 | $448,200 |
Agents Affiliated with this Home
-
Stacie Davis

Seller's Agent in 2025
Stacie Davis
Compass
(703) 400-8402
1 in this area
100 Total Sales
-
Brian Cunneff

Buyer's Agent in 2025
Brian Cunneff
RE/MAX
(571) 550-0001
1 in this area
9 Total Sales
About The Byron
Map
Source: Bright MLS
MLS Number: VAFA2002754
APN: 52-311-417
- 444 W Broad St Unit 401
- 150 N Lee St
- 154 N Lee St
- 174 N Lee St
- 201 Pennsylvania Ave
- 721 Park Ave
- 727 Park Ave
- 400 James Ct Unit 40
- 109 S Virginia Ave Unit 471-G
- 210 N Oak St
- 377 W Broad St
- 906 Park Ave
- 409 S Virginia Ave
- 500 Great Falls St
- 200 N Maple Ave Unit 407
- 312 W Columbia St
- 503 Randolph St
- 505 Randolph St
- 307 Shadow Walk
- 109 Tinner Hill Rd
