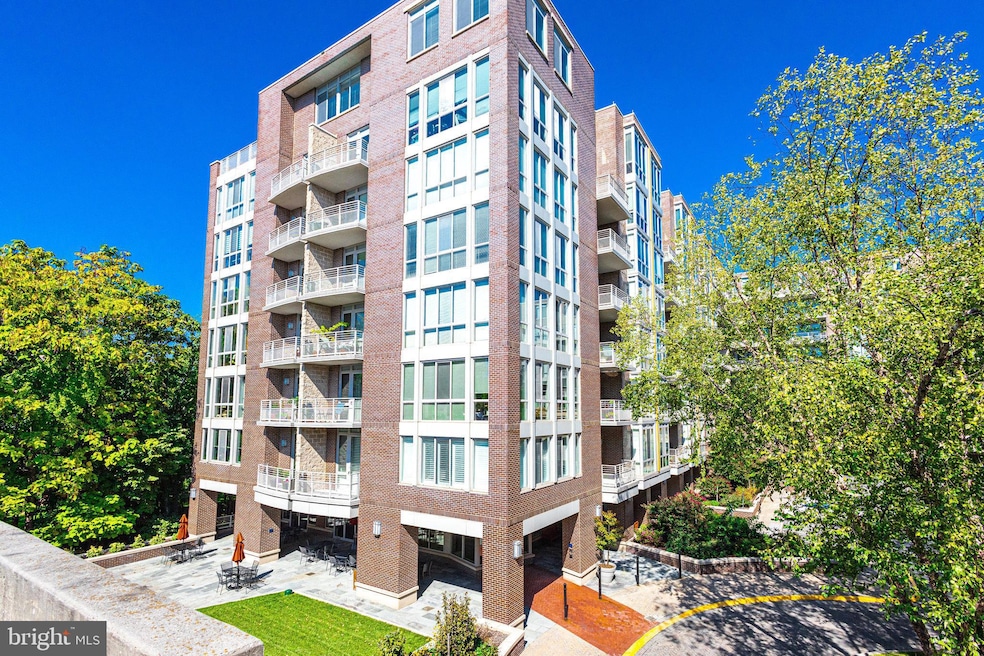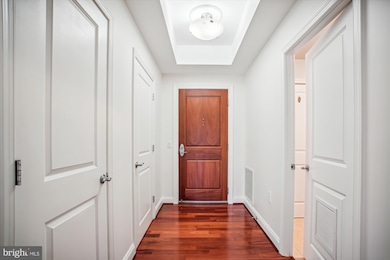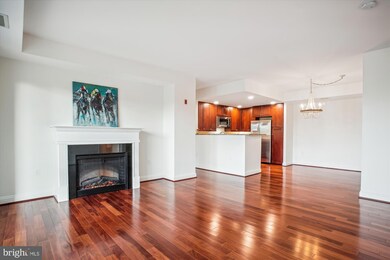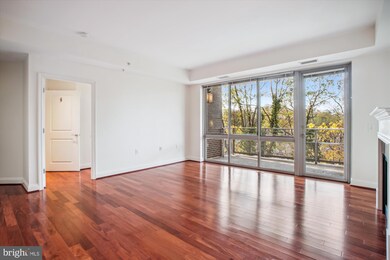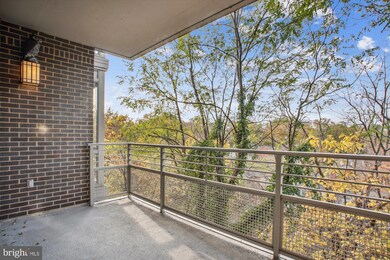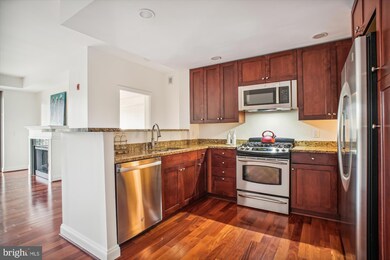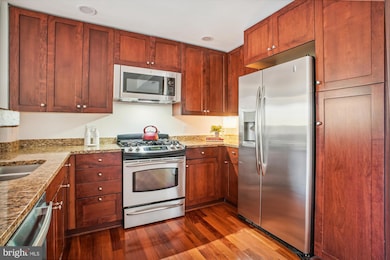
The Byron 513 W Broad St Unit 503 Falls Church, VA 22046
Highlights
- Fitness Center
- View of Trees or Woods
- Wood Flooring
- Mt. Daniel Elementary School Rated A-
- Transitional Architecture
- 1 Fireplace
About This Home
As of November 2024Right in the middle of The Little City, this gorgeous, bright and fresh 2 bedroom condo for sale in The Byron. This lovingly cared for condo has everything a discerning buyer needs ... beautiful hardwoods throughout, a large living space with fireplace and separated en-suite bedrooms. Powder Room offers guests privacy, and an in-unit Laundry Room is separate from the living spaces. Best of all, dine al fresco on the private balcony! New appliances and light fixtures, and freshly painted! A separate, secured storage bin (#13) and two parking spots (#115 & #210) convey. This full service building offers an on-site property manager to handle everything you don't want to, an on-site building engineer, a lovely party room and outdoor patio with fountain for social gatherings, a fitness room and a separate meeting/ gathering room for smaller functions. Condo fee includes most utilities, all interior and exterior public space maintenance and reserve funds. The Byron has a strict pet policy of 1 dog under 25lbs. and 2 cats (also restricted breeds for dogs). Walk to library, Farmer's Market, Northside Social, The State Theater, several grocery stores and many other shops and restaurants. This lovely, modern building is about carefree living in our Little City! Come and visit at an Open House on Sunday, November 10, from 2-4pm.
Last Agent to Sell the Property
TTR Sothebys International Realty Listed on: 11/07/2024

Last Buyer's Agent
Tien Dao
Redfin Corporation License #SP200205642

Property Details
Home Type
- Condominium
Est. Annual Taxes
- $8,806
Year Built
- Built in 2006
Lot Details
- Property is in excellent condition
HOA Fees
- $916 Monthly HOA Fees
Parking
- Assigned parking located at #115, 210
- Parking Storage or Cabinetry
- Parking Space Conveys
Home Design
- Transitional Architecture
- Brick Exterior Construction
Interior Spaces
- 1,403 Sq Ft Home
- Property has 1 Level
- Ceiling height of 9 feet or more
- 1 Fireplace
- Wood Flooring
- Views of Woods
Bedrooms and Bathrooms
- 2 Main Level Bedrooms
Laundry
- Laundry in unit
- Washer and Dryer Hookup
Accessible Home Design
- Accessible Elevator Installed
- Doors with lever handles
Utilities
- 90% Forced Air Heating and Cooling System
- Heat Pump System
- Programmable Thermostat
Listing and Financial Details
- Assessor Parcel Number 52-311-503
Community Details
Overview
- Association fees include common area maintenance, custodial services maintenance, exterior building maintenance, gas, heat, lawn maintenance, management, pest control, pier/dock maintenance, reserve funds, sewer, snow removal, trash, water
- Mid-Rise Condominium
- Byron Condominium Association Condos
- Byron Condominium Subdivision
- Property Manager
Amenities
- Picnic Area
- Common Area
- Meeting Room
- Party Room
Recreation
Pet Policy
- Limit on the number of pets
- Pet Size Limit
- Dogs and Cats Allowed
- Breed Restrictions
Ownership History
Purchase Details
Home Financials for this Owner
Home Financials are based on the most recent Mortgage that was taken out on this home.Purchase Details
Home Financials for this Owner
Home Financials are based on the most recent Mortgage that was taken out on this home.Purchase Details
Home Financials for this Owner
Home Financials are based on the most recent Mortgage that was taken out on this home.Similar Homes in Falls Church, VA
Home Values in the Area
Average Home Value in this Area
Purchase History
| Date | Type | Sale Price | Title Company |
|---|---|---|---|
| Deed | $799,000 | First American Title | |
| Deed | $799,000 | First American Title | |
| Deed | $775,000 | First American Title | |
| Warranty Deed | $656,840 | -- |
Mortgage History
| Date | Status | Loan Amount | Loan Type |
|---|---|---|---|
| Previous Owner | $542,500 | New Conventional | |
| Previous Owner | $350,000 | New Conventional |
Property History
| Date | Event | Price | Change | Sq Ft Price |
|---|---|---|---|---|
| 11/26/2024 11/26/24 | Sold | $799,000 | 0.0% | $569 / Sq Ft |
| 11/19/2024 11/19/24 | Pending | -- | -- | -- |
| 11/16/2024 11/16/24 | For Sale | $799,000 | 0.0% | $569 / Sq Ft |
| 11/11/2024 11/11/24 | Pending | -- | -- | -- |
| 11/07/2024 11/07/24 | For Sale | $799,000 | 0.0% | $569 / Sq Ft |
| 05/01/2017 05/01/17 | Rented | $2,850 | +2.2% | -- |
| 05/01/2017 05/01/17 | Under Contract | -- | -- | -- |
| 02/28/2017 02/28/17 | For Rent | $2,790 | +3.3% | -- |
| 09/23/2014 09/23/14 | Rented | $2,700 | 0.0% | -- |
| 09/08/2014 09/08/14 | Under Contract | -- | -- | -- |
| 08/01/2014 08/01/14 | For Rent | $2,700 | -3.6% | -- |
| 09/06/2013 09/06/13 | Rented | $2,800 | +3.7% | -- |
| 08/28/2013 08/28/13 | Under Contract | -- | -- | -- |
| 08/03/2013 08/03/13 | For Rent | $2,700 | -- | -- |
Tax History Compared to Growth
Tax History
| Year | Tax Paid | Tax Assessment Tax Assessment Total Assessment is a certain percentage of the fair market value that is determined by local assessors to be the total taxable value of land and additions on the property. | Land | Improvement |
|---|---|---|---|---|
| 2025 | $8,445 | $710,700 | $190,800 | $519,900 |
| 2024 | $8,445 | $686,600 | $190,800 | $495,800 |
| 2023 | $7,945 | $645,900 | $165,900 | $480,000 |
| 2022 | $8,447 | $667,100 | $165,900 | $501,200 |
| 2021 | $8,503 | $639,900 | $160,000 | $479,900 |
| 2020 | $8,556 | $627,400 | $156,900 | $470,500 |
| 2019 | $8,556 | $627,400 | $156,900 | $470,500 |
| 2018 | $7,666 | $597,500 | $149,400 | $448,100 |
| 2017 | $7,403 | $569,100 | $142,300 | $426,800 |
| 2016 | $3,591 | $542,000 | $135,500 | $406,500 |
| 2015 | $7,181 | $542,000 | $135,500 | $406,500 |
| 2014 | $6,762 | $516,100 | $129,000 | $387,100 |
Agents Affiliated with this Home
-
Kerstin Stitt

Seller's Agent in 2024
Kerstin Stitt
TTR Sotheby's International Realty
(703) 474-4174
11 in this area
60 Total Sales
-
Jeanne Dees

Seller Co-Listing Agent in 2024
Jeanne Dees
TTR Sotheby's International Realty
(202) 257-1980
6 in this area
37 Total Sales
-
T
Buyer's Agent in 2024
Tien Dao
Redfin Corporation
-
Nikzad Moradi

Seller's Agent in 2017
Nikzad Moradi
Samson Properties
(703) 929-6163
16 Total Sales
-
T
Buyer's Agent in 2014
Tom Syvertsen
Weichert O/O
About The Byron
Map
Source: Bright MLS
MLS Number: VAFA2002612
APN: 52-311-503
- 444 W Broad St Unit 401
- 150 N Lee St
- 154 N Lee St
- 174 N Lee St
- 201 Pennsylvania Ave
- 721 Park Ave
- 727 Park Ave
- 400 James Ct Unit 40
- 109 S Virginia Ave Unit 471-G
- 210 N Oak St
- 377 W Broad St
- 906 Park Ave
- 409 S Virginia Ave
- 500 Great Falls St
- 312 W Columbia St
- 503 Randolph St
- 505 Randolph St
- 611 Oak Haven Dr
- 307 Shadow Walk
- 109 Tinner Hill Rd
