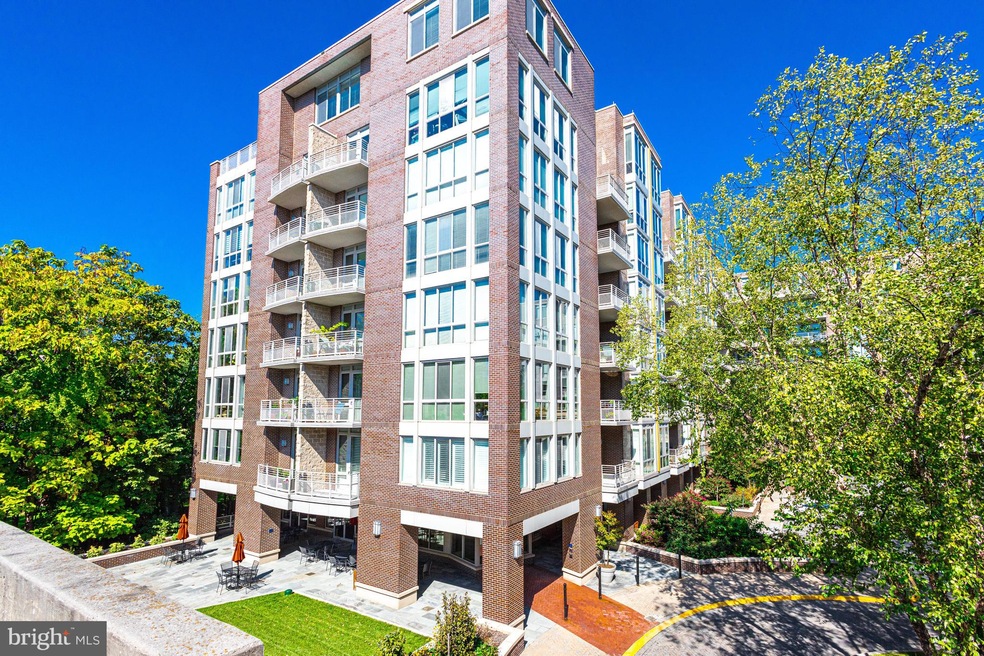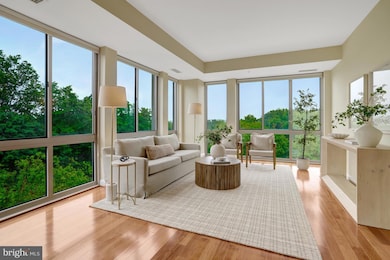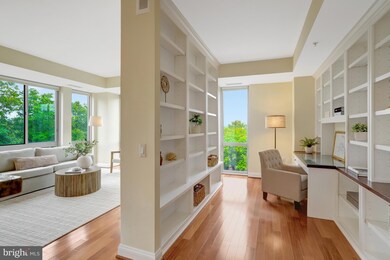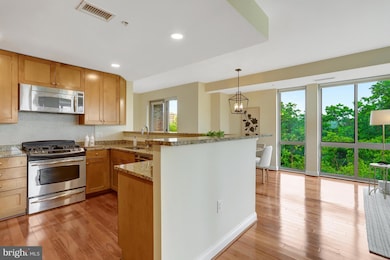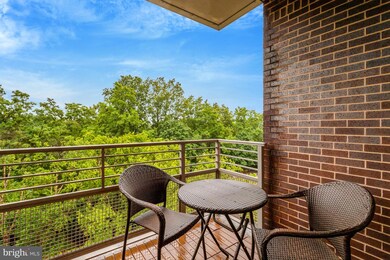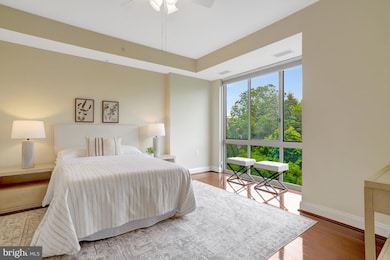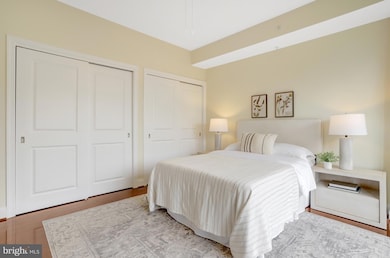
The Byron 513 W Broad St Unit 602 Falls Church, VA 22046
Highlights
- Fitness Center
- Open Floorplan
- Wood Flooring
- Mt. Daniel Elementary School Rated A-
- Contemporary Architecture
- Party Room
About This Home
As of June 2025Right in the middle of The Little City, this premium, back corner condo with views that go on for miles offered in The Byron. This two bedroom + den condo has everything a discerning buyer needs ... beautiful hardwoods throughout, a large living space with separated en-suite bedrooms, and floor-to-ceiling windows for maximum light. The Powder Room offers guests privacy, and an in-unit Laundry Room is separate from the living spaces. Best of all, dine al fresco on one of the two private balconies! Two deeded parking spots (#95 & 96) convey. This full service building offers an on-site property manager to handle everything you don't want to, an on-site building engineer, a lovely party room and outdoor patio with fountain for social gatherings, a fitness room and a separate meeting/ gathering room for smaller functions. Condo fee includes most utilities, all interior and exterior public space maintenance and reserve funds. The Byron has a strict pet policy of 1 dog under 25lbs. and 2 cats (also restricted breeds for dogs). Walk to the Falls Church library, the Farmer's Market, W & O Trail, The State Theater, several grocery stores and many other shops and restaurants. This lovely, modern building is about carefree living in The Little City! Come and visit at an Open House on Sunday, June 1st, from 2-4pm.
Last Agent to Sell the Property
TTR Sothebys International Realty Listed on: 05/29/2025

Property Details
Home Type
- Condominium
Est. Annual Taxes
- $10,241
Year Built
- Built in 2006
HOA Fees
- $1,143 Monthly HOA Fees
Parking
- Subterranean Parking
- Garage Door Opener
Home Design
- Contemporary Architecture
Interior Spaces
- 1,663 Sq Ft Home
- Property has 1 Level
- Open Floorplan
- Built-In Features
- Ceiling Fan
- Wood Flooring
Kitchen
- Gas Oven or Range
- <<builtInMicrowave>>
- Dishwasher
- Stainless Steel Appliances
- Disposal
Bedrooms and Bathrooms
- 2 Main Level Bedrooms
- Soaking Tub
- Walk-in Shower
Laundry
- Laundry on main level
- Dryer
- Front Loading Washer
Utilities
- 90% Forced Air Heating and Cooling System
- Humidifier
- Programmable Thermostat
- Natural Gas Water Heater
Additional Features
- No Interior Steps
- Property is in excellent condition
Listing and Financial Details
- Assessor Parcel Number 52-311-602
Community Details
Overview
- Association fees include common area maintenance, gas, heat, lawn maintenance, management, reserve funds, sewer, snow removal, trash, water
- Byron Condominium HOA
- Mid-Rise Condominium
- Byron Condominium Subdivision
- Property Manager
Amenities
- Picnic Area
- Common Area
- Party Room
- Community Library
- Elevator
Recreation
Ownership History
Purchase Details
Home Financials for this Owner
Home Financials are based on the most recent Mortgage that was taken out on this home.Purchase Details
Home Financials for this Owner
Home Financials are based on the most recent Mortgage that was taken out on this home.Purchase Details
Home Financials for this Owner
Home Financials are based on the most recent Mortgage that was taken out on this home.Similar Homes in Falls Church, VA
Home Values in the Area
Average Home Value in this Area
Purchase History
| Date | Type | Sale Price | Title Company |
|---|---|---|---|
| Deed | $975,000 | Old Republic National Title In | |
| Deed | $701,150 | Commonwealth Land Title | |
| Warranty Deed | $630,000 | -- |
Mortgage History
| Date | Status | Loan Amount | Loan Type |
|---|---|---|---|
| Previous Owner | $562,600 | New Conventional | |
| Previous Owner | $560,920 | New Conventional | |
| Previous Owner | $225,000 | Credit Line Revolving | |
| Previous Owner | $504,000 | New Conventional |
Property History
| Date | Event | Price | Change | Sq Ft Price |
|---|---|---|---|---|
| 06/20/2025 06/20/25 | Sold | $975,000 | 0.0% | $586 / Sq Ft |
| 05/29/2025 05/29/25 | Pending | -- | -- | -- |
| 05/29/2025 05/29/25 | For Sale | $975,000 | +54.8% | $586 / Sq Ft |
| 04/17/2013 04/17/13 | Sold | $630,000 | 0.0% | $379 / Sq Ft |
| 03/02/2013 03/02/13 | Pending | -- | -- | -- |
| 02/10/2013 02/10/13 | Off Market | $630,000 | -- | -- |
| 02/09/2013 02/09/13 | For Sale | $634,900 | 0.0% | $382 / Sq Ft |
| 02/17/2012 02/17/12 | Rented | $3,000 | +7.1% | -- |
| 02/17/2012 02/17/12 | Under Contract | -- | -- | -- |
| 01/03/2012 01/03/12 | For Rent | $2,800 | -- | -- |
Tax History Compared to Growth
Tax History
| Year | Tax Paid | Tax Assessment Tax Assessment Total Assessment is a certain percentage of the fair market value that is determined by local assessors to be the total taxable value of land and additions on the property. | Land | Improvement |
|---|---|---|---|---|
| 2025 | $9,877 | $832,500 | $221,700 | $610,800 |
| 2024 | $9,877 | $803,000 | $221,700 | $581,300 |
| 2023 | $9,294 | $755,600 | $192,800 | $562,800 |
| 2022 | $9,767 | $775,800 | $192,800 | $583,000 |
| 2021 | $5,628 | $739,900 | $184,900 | $555,000 |
| 2020 | $4,942 | $725,400 | $181,300 | $544,100 |
| 2019 | $9,884 | $725,400 | $181,300 | $544,100 |
| 2018 | $8,856 | $690,900 | $172,700 | $518,200 |
| 2017 | $8,551 | $658,000 | $164,500 | $493,500 |
| 2016 | $4,148 | $626,700 | $156,700 | $470,000 |
| 2015 | $8,295 | $626,700 | $156,700 | $470,000 |
| 2014 | $7,788 | $596,800 | $149,200 | $447,600 |
Agents Affiliated with this Home
-
Kerstin Stitt

Seller's Agent in 2025
Kerstin Stitt
TTR Sotheby's International Realty
(703) 474-4174
11 in this area
60 Total Sales
-
Jeanne Dees

Seller Co-Listing Agent in 2025
Jeanne Dees
TTR Sotheby's International Realty
(202) 257-1980
6 in this area
37 Total Sales
-
Patty Couto

Buyer's Agent in 2025
Patty Couto
Compass
(703) 909-7113
1 in this area
89 Total Sales
-
Connie Chung

Seller's Agent in 2013
Connie Chung
KW United
(571) 594-4989
42 Total Sales
-
Lex Lianos

Buyer's Agent in 2013
Lex Lianos
Compass
(703) 340-7470
191 Total Sales
-
J
Buyer's Agent in 2012
Joyce Kim
Win-Win Realty & Investment
About The Byron
Map
Source: Bright MLS
MLS Number: VAFA2003034
APN: 52-311-602
- 444 W Broad St Unit 401
- 150 N Lee St
- 154 N Lee St
- 174 N Lee St
- 201 Pennsylvania Ave
- 721 Park Ave
- 727 Park Ave
- 400 James Ct Unit 40
- 109 S Virginia Ave Unit 471-G
- 210 N Oak St
- 377 W Broad St
- 906 Park Ave
- 409 S Virginia Ave
- 500 Great Falls St
- 312 W Columbia St
- 503 Randolph St
- 505 Randolph St
- 611 Oak Haven Dr
- 307 Shadow Walk
- 109 Tinner Hill Rd
