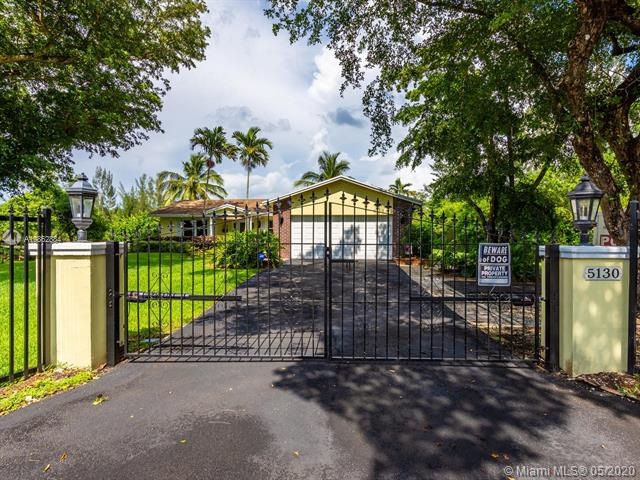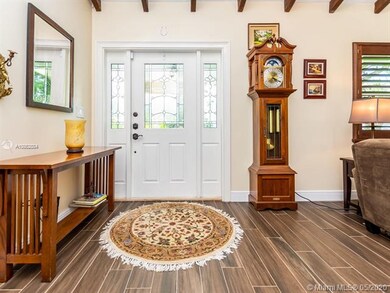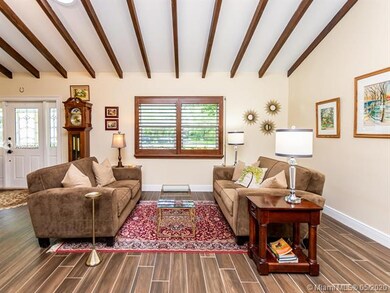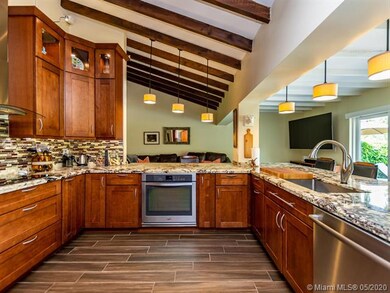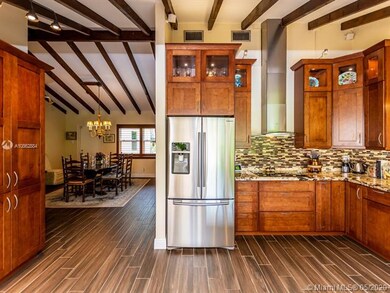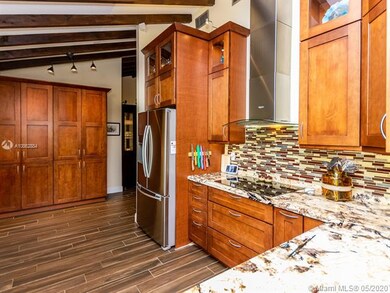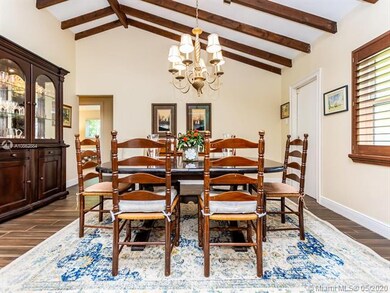
5130 SW 170th Ave Southwest Ranches, FL 33331
Highlights
- Water Views
- Horses Allowed On Property
- RV or Boat Parking
- Hawkes Bluff Elementary School Rated A-
- Concrete Pool
- Vaulted Ceiling
About This Home
As of July 2020ELECTRIC WROUGHT IRON GATE GREETS YOU AS YOU ENTER THIS PRISTINE, EXCEPTIONAL, ACRE PROPERTY. CUL-DE-SAC LOCATION PROVIDES PRIVACY FOR THIS CUSTOM BUILT HOME IN SOUTHWEST RANCHES THAT OFFERS 3 BEDROOM,2 BATHS AND HEATED POOL. TASTEFULLY AND STYLISHLY RENOVATED WITH THE FINEST CONTEMPORARY FINISHES OF TODAY. EXQUISITE EXPANDED KITCHEN & MASTER BATH WITH ATTENTION TO DETAIL, MASTER CLOSET TO DIE FOR, WOOD LOOK TILE FLOORS, WOOD BLINDS, SOLAR TUBE SKYLIGHTS, IMPACT GLASS THROUGHOUT INCLUDING ALL DOORS, RAISED VAULTED CEILINGS WITH EXPOSED BEAMS. NEW WELL, ULTRAVIOLET WATER FILTRATION SYSTEM, 2 ZONE A/C. THIS HOME IS ALSO EQUIPPED WITH ROLL DOWN SHUTTERS. RV/BOAT PARKING, PAVERED PATIO, FRUIT TREES, COMPLETELY FENCED. BC TAX SQFT DOES NOT REFLECT KITCHEN & BATH EXPANSIONS. A/C SF NOW IS 2414.
Last Agent to Sell the Property
Berkshire Hathaway HomeServices Florida Realty License #321429 Listed on: 05/23/2020

Home Details
Home Type
- Single Family
Est. Annual Taxes
- $7,772
Year Built
- Built in 1981
Lot Details
- 0.84 Acre Lot
- Cul-De-Sac
- West Facing Home
- Fenced
- Corner Lot
Parking
- 2 Car Attached Garage
- Automatic Garage Door Opener
- Driveway
- Guest Parking
- Open Parking
- RV or Boat Parking
Home Design
- Substantially Remodeled
- Shingle Roof
- Concrete Block And Stucco Construction
Interior Spaces
- 2,214 Sq Ft Home
- 1-Story Property
- Vaulted Ceiling
- Ceiling Fan
- Skylights
- Blinds
- Entrance Foyer
- Family Room
- Formal Dining Room
- Ceramic Tile Flooring
- Water Views
- Dryer
Kitchen
- <<builtInOvenToken>>
- Ice Maker
- Dishwasher
- Snack Bar or Counter
Bedrooms and Bathrooms
- 3 Bedrooms
- Walk-In Closet
- 2 Full Bathrooms
- Dual Sinks
- Separate Shower in Primary Bathroom
Home Security
- Complete Roll Down Shutters
- High Impact Windows
- High Impact Door
Pool
- Concrete Pool
- Heated In Ground Pool
- Gunite Pool
- Pool Equipment Stays
Outdoor Features
- Patio
- Exterior Lighting
- Shed
Schools
- Hawkes Bluff Elementary School
- Silver Trail Middle School
- West Broward High School
Horse Facilities and Amenities
- Horses Allowed On Property
Utilities
- Zoned Heating and Cooling
- Well
- Electric Water Heater
- Septic Tank
Listing and Financial Details
- Assessor Parcel Number 504032020172
Community Details
Overview
- No Home Owners Association
- Southwest Ranches Subdivision, Custom Built Floorplan
Recreation
- Horses Allowed in Community
Ownership History
Purchase Details
Home Financials for this Owner
Home Financials are based on the most recent Mortgage that was taken out on this home.Purchase Details
Purchase Details
Home Financials for this Owner
Home Financials are based on the most recent Mortgage that was taken out on this home.Purchase Details
Purchase Details
Purchase Details
Home Financials for this Owner
Home Financials are based on the most recent Mortgage that was taken out on this home.Purchase Details
Similar Homes in the area
Home Values in the Area
Average Home Value in this Area
Purchase History
| Date | Type | Sale Price | Title Company |
|---|---|---|---|
| Warranty Deed | $660,000 | Town & Cnty Ttl Guaranty Of | |
| Interfamily Deed Transfer | -- | Attorney | |
| Warranty Deed | $376,500 | Attorney | |
| Special Warranty Deed | $270,800 | Albertelli Title Inc | |
| Trustee Deed | -- | Attorney | |
| Warranty Deed | $650,000 | Crown Title | |
| Warranty Deed | $131,607 | -- |
Mortgage History
| Date | Status | Loan Amount | Loan Type |
|---|---|---|---|
| Open | $510,000 | New Conventional | |
| Previous Owner | $276,500 | New Conventional | |
| Previous Owner | $160,000 | New Conventional | |
| Previous Owner | $130,000 | Stand Alone Second | |
| Previous Owner | $520,000 | Unknown | |
| Previous Owner | $243,500 | Credit Line Revolving | |
| Previous Owner | $50,000 | Unknown | |
| Previous Owner | $35,000 | Credit Line Revolving |
Property History
| Date | Event | Price | Change | Sq Ft Price |
|---|---|---|---|---|
| 07/17/2020 07/17/20 | Sold | $660,000 | -2.2% | $298 / Sq Ft |
| 05/23/2020 05/23/20 | For Sale | $675,000 | +79.3% | $305 / Sq Ft |
| 10/05/2012 10/05/12 | Sold | $376,500 | 0.0% | $203 / Sq Ft |
| 08/24/2012 08/24/12 | Pending | -- | -- | -- |
| 07/27/2012 07/27/12 | For Sale | $376,500 | -- | $203 / Sq Ft |
Tax History Compared to Growth
Tax History
| Year | Tax Paid | Tax Assessment Tax Assessment Total Assessment is a certain percentage of the fair market value that is determined by local assessors to be the total taxable value of land and additions on the property. | Land | Improvement |
|---|---|---|---|---|
| 2025 | $9,784 | $527,860 | -- | -- |
| 2024 | $9,599 | $512,990 | -- | -- |
| 2023 | $9,599 | $498,050 | $0 | $0 |
| 2022 | $9,066 | $482,860 | $0 | $0 |
| 2021 | $8,706 | $468,800 | $0 | $0 |
| 2020 | $7,798 | $418,010 | $0 | $0 |
| 2019 | $7,772 | $408,620 | $0 | $0 |
| 2018 | $7,622 | $401,010 | $0 | $0 |
| 2017 | $7,223 | $392,770 | $0 | $0 |
| 2016 | $7,083 | $384,700 | $0 | $0 |
| 2015 | $7,145 | $382,030 | $0 | $0 |
| 2014 | $6,738 | $355,500 | $0 | $0 |
| 2013 | -- | $338,400 | $127,600 | $210,800 |
Agents Affiliated with this Home
-
Paula McLendon

Seller's Agent in 2020
Paula McLendon
Berkshire Hathaway HomeServices Florida Realty
(954) 217-8550
1 in this area
27 Total Sales
-
Hansy Peguero

Buyer's Agent in 2020
Hansy Peguero
1st Vision Realty of Florida Inc
(754) 422-9324
18 Total Sales
-
David Eiglarsh

Seller's Agent in 2012
David Eiglarsh
United Realty Group - Weston
(954) 453-2020
18 Total Sales
-
D
Seller Co-Listing Agent in 2012
Dorothy Eiglarsh
MMLS Assoc.-Inactive Member
Map
Source: MIAMI REALTORS® MLS
MLS Number: A10862884
APN: 50-40-32-02-0172
- 5050 SW 168th Ave
- 5310 SW 172nd Ave
- 17301 SW 52nd Ct
- 16825 Stratford Ct
- 16745 Stratford Ct
- 16701 SW 49th St
- 17025 Stratford Ct
- 4910 SW 166th Ave
- 16850 Stratford Ct
- 16730 Stratford Ct
- 17101 SW 48th St
- 16720 Stratford Ct
- 16825 Berkshire Ct
- 70 Sw Place
- 17100 SW 54th St
- 17500 SW 54th St
- 17510 SW 48 St
- 17510 SW 48th St
- 17349 SW 46th St
- 16740 Berkshire Ct
