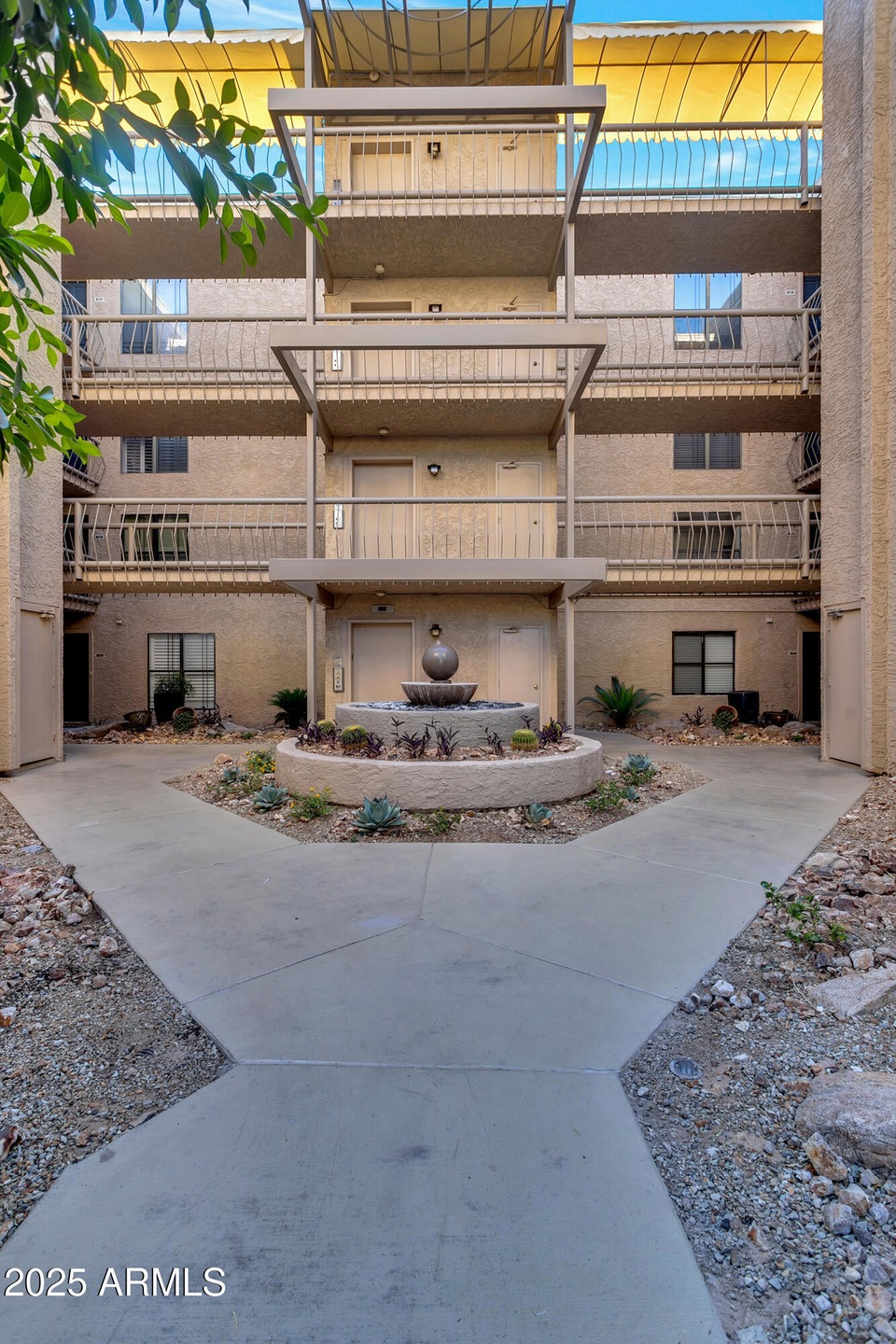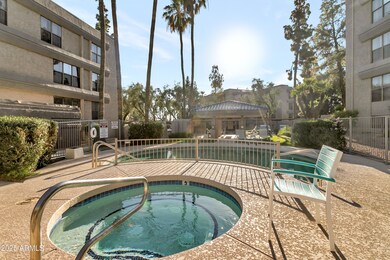5132 N 31st Way Unit 134 Phoenix, AZ 85016
Camelback East Village NeighborhoodHighlights
- Contemporary Architecture
- Furnished
- No HOA
- Phoenix Coding Academy Rated A
- Granite Countertops
- Fenced Community Pool
About This Home
TURN KEY! Experience elegance and convenience in this FULLY FURNISHED, contemporary 2-bedroom condo located in the heart of the prestigious Biltmore area. With elevator access, this unit offers a spacious, updated kitchen designed for the gourmet cook, along w a comfortable leather-furnished living room featuring a large TV. The master bedroom includes a king bed, while the guest bedroom is equipped with a versatile Murphy bed for added space and functionality. Enjoy added security with keyless entry and take advantage of community amenities including a heated pool, spa, clubhouse, and fitness center. Nestled within the gated Biltmore Estates community, this property offers immediate access to the Arizona Biltmore Golf Club and is minutes from Camelback Road and AZ-51. Top-notch shopping.
Listing Agent
Coldwell Banker Realty License #SA630938000 Listed on: 11/11/2025

Condo Details
Home Type
- Condominium
Est. Annual Taxes
- $2,512
Year Built
- Built in 1981
Lot Details
- Block Wall Fence
Home Design
- Contemporary Architecture
- Wood Frame Construction
- Built-Up Roof
- Stucco
Interior Spaces
- 1,258 Sq Ft Home
- 4-Story Property
- Furnished
Kitchen
- Eat-In Kitchen
- Built-In Microwave
- Granite Countertops
Bedrooms and Bathrooms
- 2 Bedrooms
- 1 Bathroom
- Double Vanity
Laundry
- Laundry in unit
- Dryer
- Washer
Parking
- 2 Open Parking Spaces
- 1 Carport Space
Schools
- Madison #1 Elementary School
- Phoenix Union Bioscience High School
Utilities
- Central Air
- Heating Available
Listing and Financial Details
- Property Available on 11/14/25
- 2-Month Minimum Lease Term
- Tax Lot 134
- Assessor Parcel Number 164-69-500
Community Details
Overview
- No Home Owners Association
- Ogden & Co Association, Phone Number (480) 600-6567
- Biltmore Terrace Condominiums Subdivision
Recreation
- Fenced Community Pool
- Children's Pool
Pet Policy
- No Pets Allowed
Map
Source: Arizona Regional Multiple Listing Service (ARMLS)
MLS Number: 6945979
APN: 164-69-500
- 5132 N 31st Way Unit 114
- 5132 N 31st Way Unit 123
- 5122 N 31st Way Unit 244
- 5136 N 31st Place Unit 613
- 5124 N 31st Place Unit 536
- 5110 N 31st Way Unit 317
- 5110 N 31st Way Unit 345
- 5102 N 31st Place Unit 412
- 5102 N 31st Place Unit 425
- 5104 N 32nd St Unit 208
- 5104 N 32nd St Unit 150
- 5104 N 32nd St Unit 218
- 5104 N 32nd St Unit 109
- 5104 N 32nd St Unit 323
- 87 Biltmore Estate
- 89 Biltmore Estate
- 3102 E Mariposa St
- 15 Biltmore Estates Dr
- 4833 N 31st St
- 3105 E Marshall Ave
- 5132 N 31st Way Unit 147
- 5122 N 31st Way Unit 218
- 5122 N 31st Way Unit 221
- 5122 N 31st Way
- 5136 N 31st Place Unit 631
- 5136 N 31st Place
- 5124 N 31st Place Unit 533
- 5110 N 31st Way Unit 315
- 5110 N 32nd St
- 5104 N 32nd St Unit 428
- 5104 N 32nd St Unit 247
- 5104 N 32nd St Unit 130
- 3202 E Orange Dr
- 3242 E Camelback Rd Unit 105
- 4808 N 29th Place
- 3333 E Medlock Dr
- 3235 E Camelback Rd Unit 106
- 2912 E Pierson St
- 3420 E Oregon Ave
- 3501 E Camelback Rd

