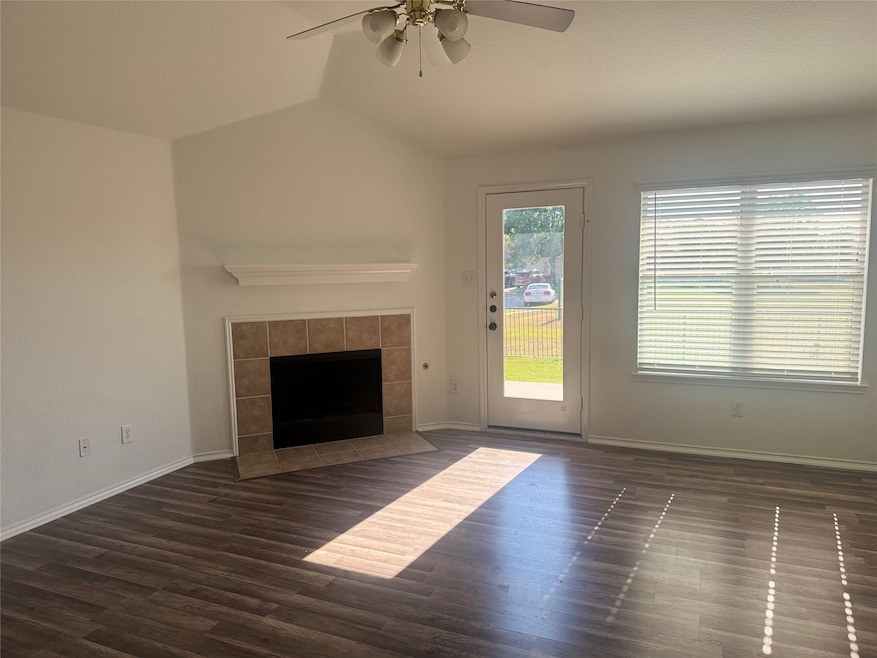5132 Persimmon Ct Fort Worth, TX 76244
Woodland Springs NeighborhoodHighlights
- Traditional Architecture
- Lawn
- Home Security System
- Independence Elementary School Rated A-
- 2 Car Attached Garage
- Energy-Efficient Appliances
About This Home
If you're dreaming of a home that feels fresh, peaceful, and perfectly placed—welcome to 5132 Persimmon. This beautifully updated 4-bedroom, 2-bath retreat sits on a spacious corner lot at the end of a quiet cul-de-sac in Fort Worth. From the moment you walk in, you’ll notice the brand-new flooring, fresh paint, and gleaming new appliances that make everything feel clean, modern, and move-in ready. The open layout is filled with natural light and flows effortlessly from room to room, with big windows that frame calming views of the pond and greenbelt. It’s the kind of setting that makes you want to slow down, sip your coffee, and enjoy the quiet. The primary suite is a true escape, with a spa-style walk-in shower and a closet that’s ready for all your favorite things. The other bedrooms are tucked away for privacy—perfect for guests, kids, or a home office. Outside, the professionally landscaped yard offers space to relax, play, or entertain. And with energy-efficient systems, a two-car garage, and easy access to schools, shopping, dining, and major highways, this home blends everyday convenience with peaceful living. 5132 Persimmon isn’t just updated—it’s elevated. Come see why it feels like home the moment you step inside.
Listing Agent
Scottco Realty Group LLC Brokerage Phone: 817-764-9996 License #0580838 Listed on: 11/01/2025
Home Details
Home Type
- Single Family
Est. Annual Taxes
- $8,198
Year Built
- Built in 2003
Lot Details
- 6,882 Sq Ft Lot
- Vinyl Fence
- Aluminum or Metal Fence
- Sprinkler System
- Few Trees
- Lawn
- Back Yard
Parking
- 2 Car Attached Garage
- Garage Door Opener
Home Design
- Traditional Architecture
- Brick Exterior Construction
Interior Spaces
- 2,104 Sq Ft Home
- 1-Story Property
- Ceiling Fan
- Decorative Lighting
- Wood Burning Fireplace
Kitchen
- Electric Oven
- Dishwasher
- Disposal
Flooring
- Carpet
- Ceramic Tile
- Vinyl
Bedrooms and Bathrooms
- 4 Bedrooms
- 2 Full Bathrooms
Home Security
- Home Security System
- Fire and Smoke Detector
Schools
- Lonestar Elementary School
- Timbercreek High School
Utilities
- Central Heating and Cooling System
- Vented Exhaust Fan
- High Speed Internet
- Cable TV Available
Additional Features
- Energy-Efficient Appliances
- Rain Gutters
Listing and Financial Details
- Residential Lease
- Property Available on 11/1/25
- Tenant pays for all utilities
- Legal Lot and Block 62 / 47
- Assessor Parcel Number 07972164
Community Details
Overview
- Association fees include all facilities, management
- Woodland Springs HOA
- Villages Of Woodland Spgs Subdivision
Pet Policy
- Limit on the number of pets
- Pet Size Limit
- Pet Deposit $500
- Breed Restrictions
Map
Source: North Texas Real Estate Information Systems (NTREIS)
MLS Number: 21101861
APN: 07972164
- 5108 Persimmon Ct
- 11824 Ponderosa Pine Dr
- 5224 Rush Creek Ct
- 4100 Briarcreek Dr
- 5224 Bay View Dr
- 12032 Vienna Apple Rd
- 11649 Aspen Creek Dr
- 11600 Winding Brook Dr
- 5325 Dove Creek Dr
- 5412 Pecan Creek Cir
- 3804 Applesprings Dr
- 12348 Shale Dr
- 12408 Shale Dr
- 4844 Carrotwood Dr
- 4836 Carrotwood Dr
- 11705 Netleaf Ln
- 12409 Winterberry Ln
- 4905 Carrotwood Dr
- 11909 Hickory Cir
- 11732 Wild Pear Ln
- 11813 Ponderosa Pine Dr
- 5108 Persimmon Ct
- 11808 Pinyon Pine Dr
- 11600 Turkey Creek Dr
- 11600 Winding Brook Dr
- 11821 Basilwood Dr
- 4860 Ambrosia Dr
- 5413 Chinkapin Ln
- 11805 Vienna Apple Rd
- 12004 Gold Creek Dr
- 11325 Park Vista Blvd
- 12004 Gold Creek Dr E
- 11508 Alta Vista Rd
- 12129 Angel Food Ln
- 4020 Hanna Rose Ln
- 4725 Elberton Way
- 5601 Golden Triangle Blvd
- 12645 Lillybrook Ln
- 4740 Dewy Rose Ln
- 5640 Keller Ranch Rd

