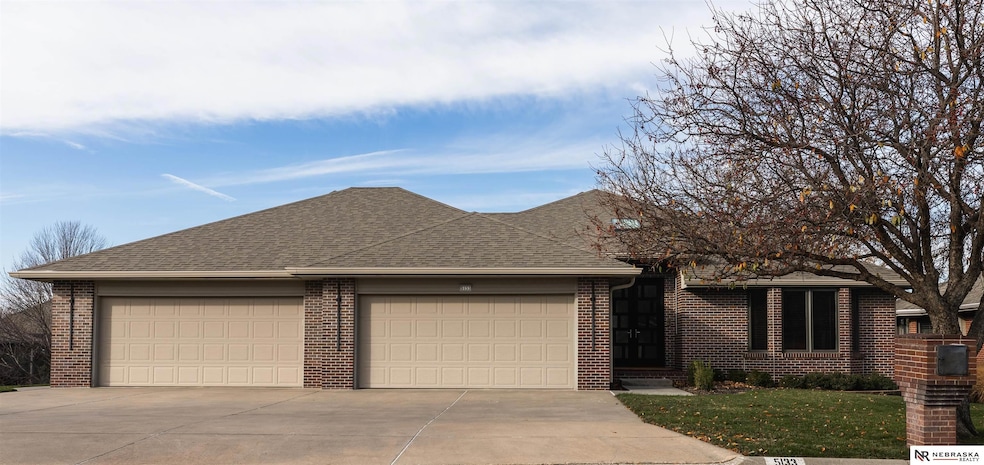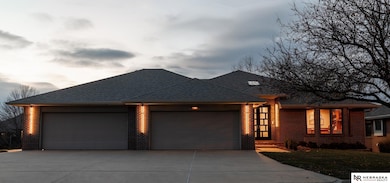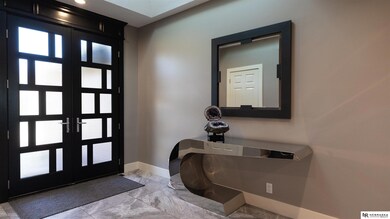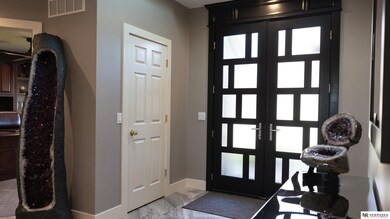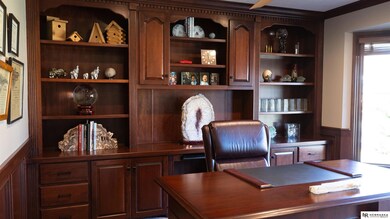
5133 Old Creek Rd Lincoln, NE 68516
Highlights
- Second Kitchen
- Ranch Style House
- 2 Fireplaces
- Humann Elementary School Rated A-
- Wood Flooring
- Enclosed patio or porch
About This Home
As of June 2025Welcome to this stunning 4 bed, 5 bath, newly renovated home with high end finishes. Located in the Aspen Addition this townhome is centered on two lots. Enter through double front doors into the stunning foyer with Italian porcelain tile that flows into the dining room & living room, wonderful space to entertain. The open gourmet kitchen is spectacular for the professional cook. Off the kitchen there is a four-season sun porch that is great for relaxing with views of the walking path. The primary suite is large with his/her closets and a five-piece master bath with only the best finishes. The lower level offers a large family room, wet bar, and access to two bedrooms. Each bedroom has its own walk-in closets and en-suite bathrooms. This lower level opens to a fenced in covered lower patio. This home also offers two laundry rooms, plenty of storage, and a four-car heated and insulated garage. It is located close to shopping & restaurants. Please see attached list of upgrades.
Last Agent to Sell the Property
Nebraska Realty Brokerage Phone: 402-575-1914 License #20180576 Listed on: 05/01/2025

Townhouse Details
Home Type
- Townhome
Est. Annual Taxes
- $7,159
Year Built
- Built in 1998
Lot Details
- Lot Dimensions are 118.42 x 79.22 x 130.53 x 131.74
- Lot includes common area
- Sprinkler System
HOA Fees
- $215 Monthly HOA Fees
Parking
- 4 Car Attached Garage
- Garage Door Opener
Home Design
- Ranch Style House
- Composition Roof
- Concrete Perimeter Foundation
Interior Spaces
- 2 Fireplaces
Kitchen
- Second Kitchen
- Oven or Range
- <<microwave>>
- Dishwasher
- Disposal
Flooring
- Wood
- Carpet
- Tile
Bedrooms and Bathrooms
- 4 Bedrooms
- 3 Full Bathrooms
Laundry
- Dryer
- Washer
Basement
- Walk-Out Basement
- Basement Windows
Outdoor Features
- Enclosed patio or porch
- Exterior Lighting
Schools
- Humann Elementary School
- Pound Middle School
- Lincoln Southeast High School
Utilities
- Forced Air Heating and Cooling System
- Water Softener
- Fiber Optics Available
- Phone Available
- Cable TV Available
Community Details
- Association fees include ground maintenance, snow removal, insurance, common area maintenance, trash
- Aspen B 1 Home Owners Association
- Th Aspen Subdivision
Listing and Financial Details
- Assessor Parcel Number 1620206046000
Ownership History
Purchase Details
Home Financials for this Owner
Home Financials are based on the most recent Mortgage that was taken out on this home.Purchase Details
Home Financials for this Owner
Home Financials are based on the most recent Mortgage that was taken out on this home.Purchase Details
Purchase Details
Purchase Details
Purchase Details
Similar Homes in Lincoln, NE
Home Values in the Area
Average Home Value in this Area
Purchase History
| Date | Type | Sale Price | Title Company |
|---|---|---|---|
| Warranty Deed | $850,000 | Concepts Closing | |
| Deed | $520,000 | Consumers Title And Escrow | |
| Warranty Deed | -- | None Available | |
| Interfamily Deed Transfer | -- | -- | |
| Warranty Deed | $455,000 | -- | |
| Warranty Deed | $50,000 | -- |
Property History
| Date | Event | Price | Change | Sq Ft Price |
|---|---|---|---|---|
| 06/12/2025 06/12/25 | Sold | $849,900 | 0.0% | $209 / Sq Ft |
| 05/10/2025 05/10/25 | Pending | -- | -- | -- |
| 05/08/2025 05/08/25 | For Sale | $849,900 | +63.4% | $209 / Sq Ft |
| 07/12/2021 07/12/21 | Sold | $520,000 | 0.0% | $123 / Sq Ft |
| 06/09/2021 06/09/21 | Pending | -- | -- | -- |
| 06/09/2021 06/09/21 | For Sale | $520,000 | -- | $123 / Sq Ft |
Tax History Compared to Growth
Tax History
| Year | Tax Paid | Tax Assessment Tax Assessment Total Assessment is a certain percentage of the fair market value that is determined by local assessors to be the total taxable value of land and additions on the property. | Land | Improvement |
|---|---|---|---|---|
| 2024 | $7,159 | $518,000 | $107,300 | $410,700 |
| 2023 | $8,682 | $518,000 | $107,300 | $410,700 |
| 2022 | $9,568 | $480,100 | $85,800 | $394,300 |
| 2021 | $7,845 | $416,100 | $85,800 | $330,300 |
| 2020 | $8,650 | $452,700 | $78,700 | $374,000 |
| 2019 | $8,651 | $452,700 | $78,700 | $374,000 |
| 2018 | $8,618 | $449,000 | $64,400 | $384,600 |
| 2017 | $8,698 | $449,000 | $64,400 | $384,600 |
| 2016 | $7,880 | $404,700 | $57,200 | $347,500 |
| 2015 | $7,826 | $404,700 | $57,200 | $347,500 |
| 2014 | $7,562 | $388,800 | $65,800 | $323,000 |
| 2013 | -- | $388,800 | $65,800 | $323,000 |
Agents Affiliated with this Home
-
Mark Faatz

Seller's Agent in 2025
Mark Faatz
Nebraska Realty
(402) 575-1914
263 Total Sales
-
Anne Meyer Cook

Buyer's Agent in 2025
Anne Meyer Cook
RE/MAX Concepts
(402) 440-7789
25 Total Sales
-
Theron Ahlman

Seller's Agent in 2021
Theron Ahlman
Avid Realty
(402) 580-2116
127 Total Sales
Map
Source: Great Plains Regional MLS
MLS Number: 22511847
APN: 16-20-206-046-000
- 4900 Old Creek Rd
- 5041 Eagle Ridge Rd
- 6825 S 51st St
- 6910 Crooked Creek Ct
- 7421 Maxine Dr
- Lot 5 Outlot A+ ~ 1 Acre Ct
- 5230 Happy Hollow Ln
- 6806 Stephanie Ln
- 4410 Birch Creek Dr
- 7615 Greycliff Dr
- 7038 Kentwell Ln
- 6701 Crooked Creek Dr
- 5901 Billings Dr
- 7409 Elk Creek Dr
- 5200 Trotter Rd
- 4801 Birch Hollow Dr
- 5720 Cavvy Rd
- 6541 S 58th St
- 5900 Cavvy Rd
- 3525 Tree Line Dr
