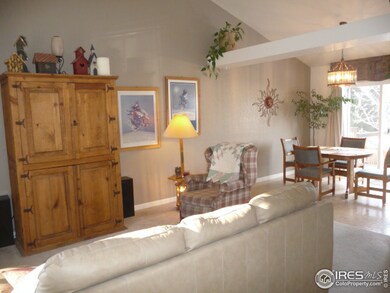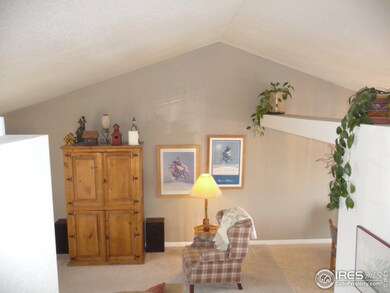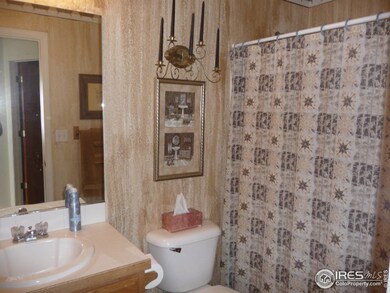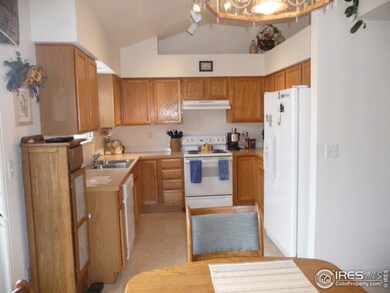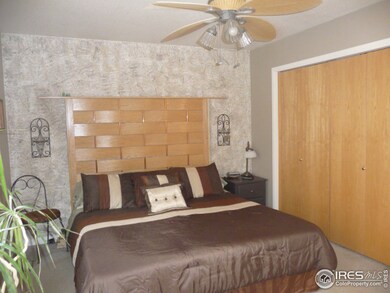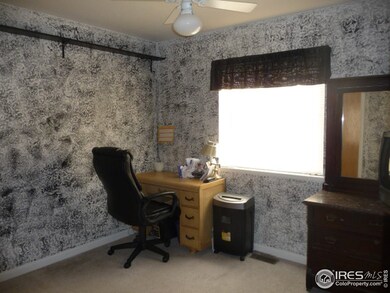
5133 W 17th St Greeley, CO 80634
Country Club West NeighborhoodHighlights
- Open Floorplan
- Cathedral Ceiling
- No HOA
- Deck
- Wood Flooring
- 2 Car Attached Garage
About This Home
As of November 2015Top notch 3 bedroom,3 bath Tri-level in great neighborhood. Completed lower level creates space for a 4th Bedroom or a family room. This magazine picture home can easily adapt to your choice of decor. Soaring vaulted ceilings provides the open space you will love. Aspen trees enhance the front view of home and you will enjoy the peace of a back yard water feature. Amenities include Central Air, Ceiling fans, & sprinkler system. Neighboring back yards do not have side fencing.
Last Buyer's Agent
Diane Biggs Reimer
NEWay Real Estate Services LLC
Home Details
Home Type
- Single Family
Est. Annual Taxes
- $996
Year Built
- Built in 2000
Lot Details
- 6,386 Sq Ft Lot
- Sprinkler System
- Property is zoned R-L
Parking
- 2 Car Attached Garage
- Garage Door Opener
Home Design
- Brick Veneer
- Wood Frame Construction
- Composition Roof
Interior Spaces
- 1,502 Sq Ft Home
- 3-Story Property
- Open Floorplan
- Cathedral Ceiling
- Ceiling Fan
- Window Treatments
- Family Room
Kitchen
- Eat-In Kitchen
- Electric Oven or Range
- Dishwasher
- Disposal
Flooring
- Wood
- Carpet
- Vinyl
Bedrooms and Bathrooms
- 3 Bedrooms
- Primary Bathroom is a Full Bathroom
Laundry
- Laundry on lower level
- Washer and Dryer Hookup
Finished Basement
- Partial Basement
- Crawl Space
Outdoor Features
- Deck
- Exterior Lighting
Schools
- Monfort Elementary School
- Heath Middle School
- Greeley Central High School
Additional Features
- Mineral Rights Excluded
- Forced Air Heating and Cooling System
Community Details
- No Home Owners Association
- Built by Lifestyle HomesAdobe
- Country Club West Subdivision
Listing and Financial Details
- Assessor Parcel Number R7655099
Ownership History
Purchase Details
Home Financials for this Owner
Home Financials are based on the most recent Mortgage that was taken out on this home.Purchase Details
Home Financials for this Owner
Home Financials are based on the most recent Mortgage that was taken out on this home.Purchase Details
Home Financials for this Owner
Home Financials are based on the most recent Mortgage that was taken out on this home.Similar Homes in Greeley, CO
Home Values in the Area
Average Home Value in this Area
Purchase History
| Date | Type | Sale Price | Title Company |
|---|---|---|---|
| Warranty Deed | $239,000 | Land Title Guarantee Co | |
| Warranty Deed | $219,000 | North American Title | |
| Warranty Deed | $153,800 | -- |
Mortgage History
| Date | Status | Loan Amount | Loan Type |
|---|---|---|---|
| Closed | $0 | New Conventional | |
| Previous Owner | $215,033 | FHA | |
| Previous Owner | $153,200 | Unknown | |
| Previous Owner | $151,641 | No Value Available | |
| Previous Owner | $112,500 | Construction |
Property History
| Date | Event | Price | Change | Sq Ft Price |
|---|---|---|---|---|
| 06/29/2021 06/29/21 | Off Market | $239,000 | -- | -- |
| 01/28/2019 01/28/19 | Off Market | $219,000 | -- | -- |
| 11/19/2015 11/19/15 | Sold | $239,000 | -4.4% | $130 / Sq Ft |
| 10/20/2015 10/20/15 | Pending | -- | -- | -- |
| 10/16/2015 10/16/15 | For Sale | $250,000 | +14.2% | $136 / Sq Ft |
| 05/15/2015 05/15/15 | Sold | $219,000 | -0.4% | $146 / Sq Ft |
| 04/15/2015 04/15/15 | Pending | -- | -- | -- |
| 03/03/2015 03/03/15 | For Sale | $219,900 | -- | $146 / Sq Ft |
Tax History Compared to Growth
Tax History
| Year | Tax Paid | Tax Assessment Tax Assessment Total Assessment is a certain percentage of the fair market value that is determined by local assessors to be the total taxable value of land and additions on the property. | Land | Improvement |
|---|---|---|---|---|
| 2025 | $1,844 | $23,510 | $5,060 | $18,450 |
| 2024 | $1,844 | $23,510 | $5,060 | $18,450 |
| 2023 | $1,758 | $25,660 | $5,070 | $20,590 |
| 2022 | $1,798 | $20,620 | $5,210 | $15,410 |
| 2021 | $1,855 | $21,210 | $5,360 | $15,850 |
| 2020 | $1,688 | $19,360 | $3,790 | $15,570 |
| 2019 | $1,692 | $19,360 | $3,790 | $15,570 |
| 2018 | $1,372 | $16,560 | $3,740 | $12,820 |
| 2017 | $1,379 | $16,560 | $3,740 | $12,820 |
| 2016 | $1,118 | $15,110 | $2,910 | $12,200 |
| 2015 | $1,114 | $15,110 | $2,910 | $12,200 |
| 2014 | $980 | $12,970 | $2,590 | $10,380 |
Agents Affiliated with this Home
-
Carolyn Brazelton

Seller's Agent in 2015
Carolyn Brazelton
MB/Brazelton Realty Inc
(970) 336-3141
2 in this area
52 Total Sales
-
D
Seller's Agent in 2015
Diane Biggs Reimer
NEWay Real Estate Services LLC
-
N
Buyer's Agent in 2015
Non-IRES Agent
CO_IRES
Map
Source: IRES MLS
MLS Number: 756651
APN: R7655099
- 1601 51st Ave
- 1507 51st Ave
- 5148 W 14th St
- 5030 W 14th St
- 5602 W 16th Street Rd
- 1359 52nd Avenue Ct
- 4949 W 13th St
- 1714 58th Avenue Ct
- 5809 W 18th St
- 1204 50th Ave
- 2042 51st Ave
- 2000 50th Ave
- 5750 W 20th St Unit 17-2
- 4557 W Pioneer Ln
- 1531 61st Avenue Ct
- 2116 59th Avenue Ct
- 6005 W 21st St
- 4952 W 9th Street Dr
- 4609 W 20th St
- 6228 W 14th Street Rd

