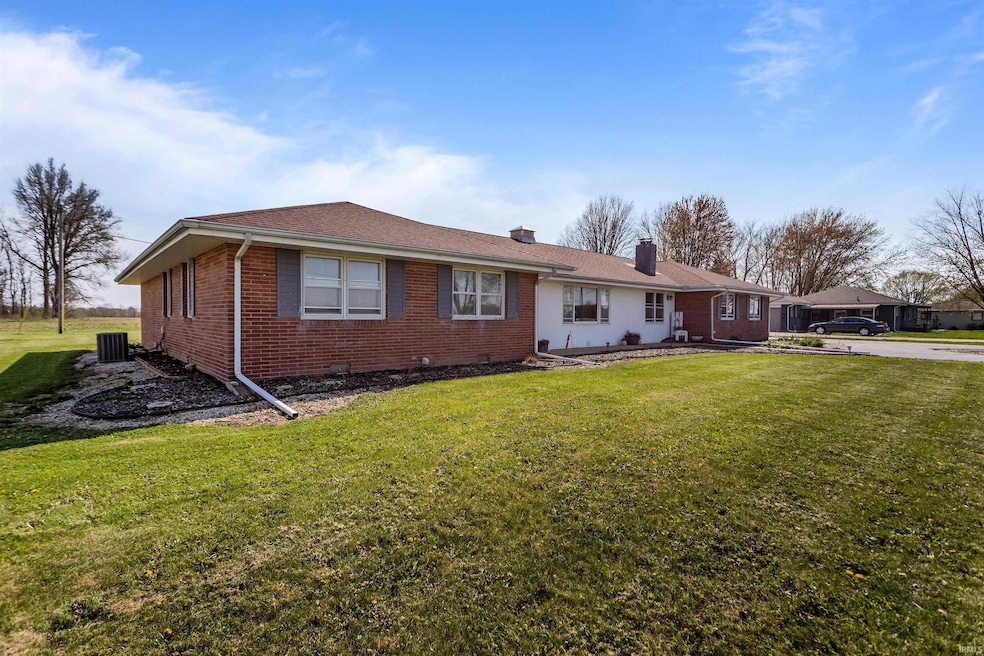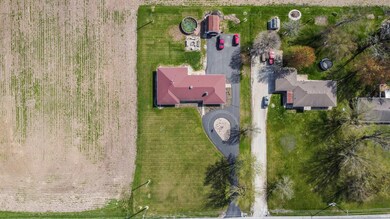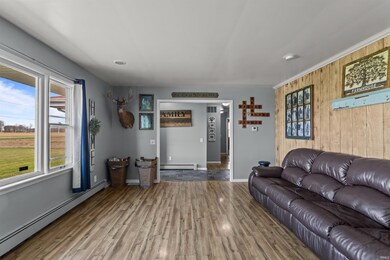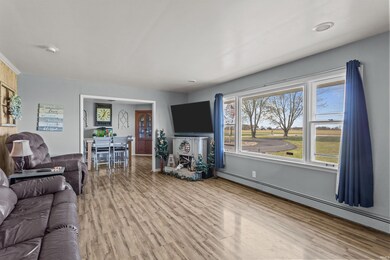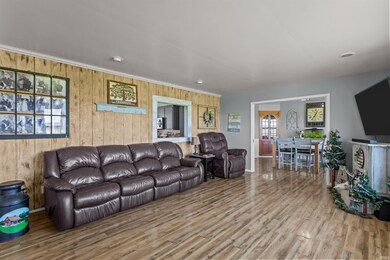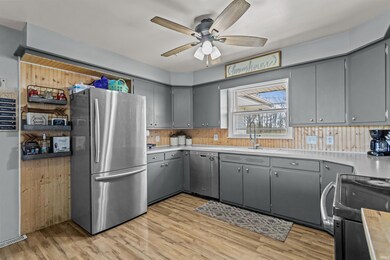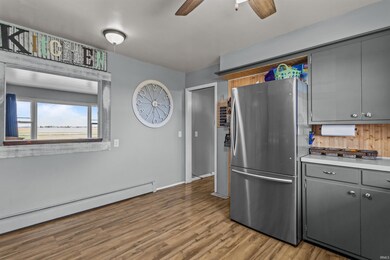
5135 W 100 N Kokomo, IN 46901
Highlights
- 2 Car Attached Garage
- 1-Story Property
- Level Lot
- Northwestern Senior High School Rated 9+
- Central Air
About This Home
As of June 2025Enjoy the best of both worlds with this spacious brick and vinyl ranch offering peaceful country living just 9 minutes from the heart of downtown Kokomo. Nestled on a full acre, this well-maintained home features 3 bedrooms, 3 full bathrooms, and an attached two-car garage. Inside, you’ll find a generous formal living room perfect for gatherings, a formal dining room complete with built-in cabinets, and a cozy family room accented by built-in bookshelves. Whether you’re entertaining guests or relaxing at home, there’s space for every occasion. The asphalt driveway adds convenience and curb appeal, while the large yard provides endless possibilities for outdoor living. Located in the sought-after Northwestern School district, this home is a rare find with the perfect blend of comfort, character, and location.
Last Agent to Sell the Property
eXp Realty, LLC Brokerage Phone: 260-888-3985 Listed on: 04/23/2025

Home Details
Home Type
- Single Family
Est. Annual Taxes
- $1,600
Year Built
- Built in 1964
Lot Details
- 1 Acre Lot
- Lot Dimensions are 146x294
- Level Lot
Parking
- 2 Car Attached Garage
Home Design
- Brick Exterior Construction
- Vinyl Construction Material
Interior Spaces
- 2,150 Sq Ft Home
- 1-Story Property
- Crawl Space
Bedrooms and Bathrooms
- 3 Bedrooms
- 3 Full Bathrooms
Schools
- Northwestern Elementary And Middle School
- Northwestern High School
Utilities
- Central Air
- Private Company Owned Well
- Well
- Septic System
Listing and Financial Details
- Assessor Parcel Number 34-03-31-200-012.000-017
Ownership History
Purchase Details
Home Financials for this Owner
Home Financials are based on the most recent Mortgage that was taken out on this home.Purchase Details
Home Financials for this Owner
Home Financials are based on the most recent Mortgage that was taken out on this home.Similar Homes in Kokomo, IN
Home Values in the Area
Average Home Value in this Area
Purchase History
| Date | Type | Sale Price | Title Company |
|---|---|---|---|
| Warranty Deed | -- | National Title Services | |
| Deed | $125,000 | Metropolitan Title |
Property History
| Date | Event | Price | Change | Sq Ft Price |
|---|---|---|---|---|
| 06/05/2025 06/05/25 | Sold | $182,500 | -19.5% | $85 / Sq Ft |
| 05/23/2025 05/23/25 | Pending | -- | -- | -- |
| 05/16/2025 05/16/25 | Price Changed | $226,600 | 0.0% | $105 / Sq Ft |
| 05/13/2025 05/13/25 | Price Changed | $226,700 | 0.0% | $105 / Sq Ft |
| 05/09/2025 05/09/25 | Price Changed | $226,800 | 0.0% | $105 / Sq Ft |
| 04/30/2025 04/30/25 | Price Changed | $226,900 | -4.2% | $106 / Sq Ft |
| 04/28/2025 04/28/25 | Price Changed | $236,900 | -0.8% | $110 / Sq Ft |
| 04/26/2025 04/26/25 | Price Changed | $238,900 | -0.4% | $111 / Sq Ft |
| 04/23/2025 04/23/25 | For Sale | $239,900 | +91.9% | $112 / Sq Ft |
| 08/05/2016 08/05/16 | Sold | $125,000 | -7.3% | $58 / Sq Ft |
| 06/20/2016 06/20/16 | Pending | -- | -- | -- |
| 06/08/2016 06/08/16 | For Sale | $134,900 | -- | $63 / Sq Ft |
Tax History Compared to Growth
Tax History
| Year | Tax Paid | Tax Assessment Tax Assessment Total Assessment is a certain percentage of the fair market value that is determined by local assessors to be the total taxable value of land and additions on the property. | Land | Improvement |
|---|---|---|---|---|
| 2024 | $1,356 | $225,300 | $31,100 | $194,200 |
| 2022 | $1,403 | $202,200 | $31,100 | $171,100 |
| 2021 | $1,120 | $177,100 | $31,100 | $146,000 |
| 2020 | $882 | $158,700 | $29,100 | $129,600 |
| 2019 | $882 | $158,900 | $29,100 | $129,800 |
| 2018 | $802 | $149,300 | $29,100 | $120,200 |
| 2017 | $817 | $147,900 | $29,100 | $118,800 |
| 2016 | $822 | $159,400 | $25,600 | $133,800 |
| 2014 | $116 | $141,000 | $25,600 | $115,400 |
| 2013 | $111 | $118,600 | $25,600 | $93,000 |
Agents Affiliated with this Home
-
Seth Dawson

Seller's Agent in 2025
Seth Dawson
eXp Realty, LLC
(260) 888-3985
52 Total Sales
-
Gina Key

Buyer's Agent in 2025
Gina Key
The Hardie Group
(765) 210-9275
1,007 Total Sales
-
Penny Irwin

Seller's Agent in 2016
Penny Irwin
RE/MAX
(800) 729-2496
99 Total Sales
Map
Source: Indiana Regional MLS
MLS Number: 202514225
APN: 34-03-31-200-012.000-017
- 6032 W 100 N
- 522 N 600 W
- 5626 Sandstone Ave
- 5615 Sandstone Ave
- 7715 Riva Ridge Rd
- 6053 Velvet Ct
- 440 Velvet Rd
- 450 Velvet Rd
- 609 Secretariat Cir
- 6068 Bluegrass Rd
- 6057 Velvet Ct
- 6076 Bluegrass Rd
- 186 Champagne Ct
- 4416 Lakeshore Dr
- 4819 N Parkway
- 904 Pinoak Dr
- 4405 Parkwood Dr
- 0 440 Rd W
- 6355 W 00 Ns
- 4895 W 50 S
