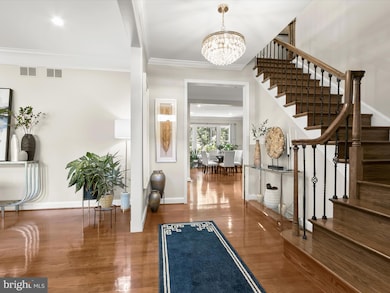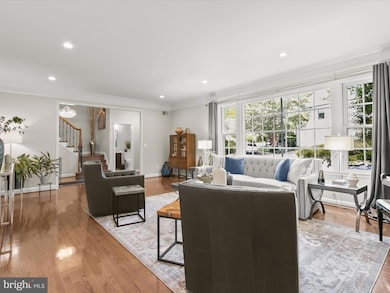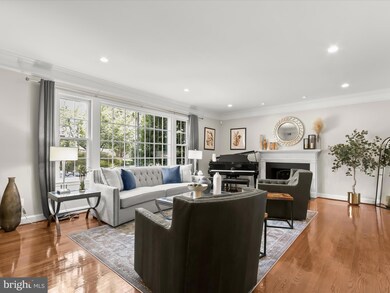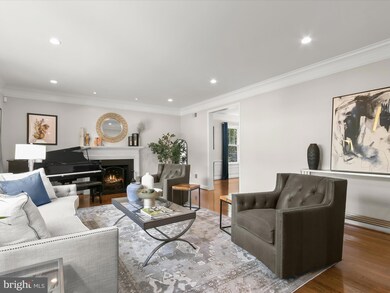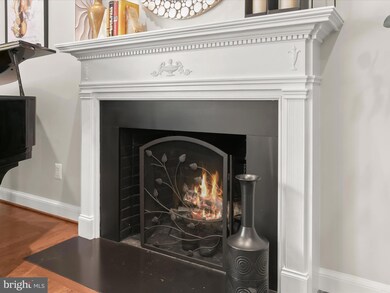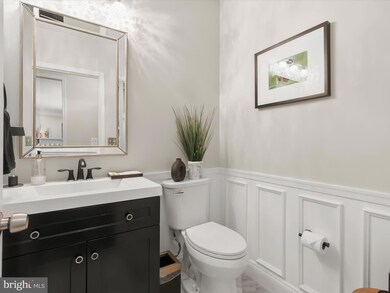
5135 Yuma St NW Washington, DC 20016
Spring Valley NeighborhoodEstimated payment $14,475/month
Highlights
- Second Kitchen
- Eat-In Gourmet Kitchen
- Colonial Architecture
- Mann Elementary School Rated A
- View of Trees or Woods
- Deck
About This Home
Boasting 5,872 square feet of beautifully finished living space, this exceptional residence has been thoughtfully updated between 2020 and 2025 to offer the perfect blend of timeless elegance and modern comfort. Improvements include a new upper level HVAC system with a warranty, updated lighting, new kitchen appliances, new quartz countertops, remodeled bathrooms, two EV charging stations, fresh interior and exterior paint, new insulation in the attic, and more - allowing you to move right in and enjoy from day one!
Step inside to a gracious foyer that flows into a formal living room adorned with crown molding, recessed lighting, a wood-burning fireplace with intricate dentil molding, a large picturesque window, and gleaming hardwood floors. The formal dining room showcases refined details such as double crown molding, box wainscoting, and a chair rail.
The gourmet kitchen is a true showstopper, featuring 42" custom cabinetry, a spacious center island with breakfast bar, quartz countertops, subway tile backsplash, stainless steel appliances, pull-out drawers, gas cooking, and stylish pendant lighting. Just off the kitchen, the inviting family room impresses with exposed beams, a second wood-burning fireplace,and seamless access to the expansive rear deck and two-car garage.
Upstairs, escape to your luxurious primary suite where high ceilings, a custom walk-in closet, and dual en-suite baths with a glass-enclosed walk-in shower create a true retreat. Three additional spacious bedrooms and two beautifully appointed full baths complete the upper level.
The fully finished lower level offers endless possibilities with its ceramic tile flooring, a third wood-burning fireplace, a private den, a kitchenette with breakfast bar, and a full bath—perfect for guests, au pair accommodations, or a gym.
Outside, enjoy serene moments or lively gatherings on the expansive deck with views of a calming brook—your private oasis in the city.
Situated in the coveted Spring Valley neighborhood, this home offers a rare combination of space, beauty, and convenience. With quick access to commuter routes like US-29, I-66, and I-495, and just minutes to downtown DC, top schools, and vibrant shopping and dining, this residence truly has it all!
Open House Schedule
-
Sunday, July 20, 20251:00 to 3:00 pm7/20/2025 1:00:00 PM +00:007/20/2025 3:00:00 PM +00:00Add to Calendar
Home Details
Home Type
- Single Family
Est. Annual Taxes
- $15,876
Year Built
- Built in 1988
Lot Details
- 0.3 Acre Lot
- Northeast Facing Home
- Landscaped
- Extensive Hardscape
- Wooded Lot
- Backs to Trees or Woods
- Property is in excellent condition
HOA Fees
- $135 Monthly HOA Fees
Parking
- 2 Car Direct Access Garage
- 2 Driveway Spaces
- Front Facing Garage
- Garage Door Opener
- On-Street Parking
- Off-Street Parking
Property Views
- Woods
- Creek or Stream
- Garden
Home Design
- Colonial Architecture
- Brick Exterior Construction
- Shingle Roof
Interior Spaces
- Property has 3 Levels
- Traditional Floor Plan
- Wet Bar
- Chair Railings
- Crown Molding
- Wainscoting
- Beamed Ceilings
- Ceiling height of 9 feet or more
- Ceiling Fan
- Recessed Lighting
- 3 Fireplaces
- Wood Burning Fireplace
- Screen For Fireplace
- Fireplace Mantel
- Brick Fireplace
- Double Pane Windows
- Double Hung Windows
- Window Screens
- Entrance Foyer
- Family Room Off Kitchen
- Living Room
- Breakfast Room
- Formal Dining Room
- Bonus Room
Kitchen
- Eat-In Gourmet Kitchen
- Second Kitchen
- Built-In Self-Cleaning Oven
- Cooktop
- Built-In Microwave
- Freezer
- Ice Maker
- Dishwasher
- Stainless Steel Appliances
- Kitchen Island
- Upgraded Countertops
- Disposal
Flooring
- Wood
- Ceramic Tile
Bedrooms and Bathrooms
- 4 Bedrooms
- En-Suite Primary Bedroom
- En-Suite Bathroom
- Walk-In Closet
- Bathtub with Shower
- Walk-in Shower
Laundry
- Laundry Room
- Laundry on upper level
- Dryer
- Washer
Finished Basement
- Heated Basement
- Connecting Stairway
- Interior Basement Entry
- Sump Pump
- Basement Windows
Home Security
- Alarm System
- Fire and Smoke Detector
Outdoor Features
- Stream or River on Lot
- Deck
- Exterior Lighting
Schools
- Hardy Middle School
- Wilson Senior High School
Utilities
- Central Heating and Cooling System
- Vented Exhaust Fan
- Water Dispenser
- Natural Gas Water Heater
Community Details
- Spring Valley Subdivision
Listing and Financial Details
- Tax Lot 855
- Assessor Parcel Number 1467//0855
Map
Home Values in the Area
Average Home Value in this Area
Tax History
| Year | Tax Paid | Tax Assessment Tax Assessment Total Assessment is a certain percentage of the fair market value that is determined by local assessors to be the total taxable value of land and additions on the property. | Land | Improvement |
|---|---|---|---|---|
| 2024 | $15,876 | $1,882,970 | $972,330 | $910,640 |
| 2023 | $15,485 | $1,836,430 | $957,360 | $879,070 |
| 2022 | $15,244 | $1,807,130 | $949,160 | $857,970 |
| 2021 | $15,206 | $1,802,180 | $944,470 | $857,710 |
| 2020 | $14,471 | $1,778,160 | $948,640 | $829,520 |
| 2019 | $14,228 | $1,748,700 | $908,800 | $839,900 |
| 2018 | $14,162 | $1,739,420 | $0 | $0 |
| 2017 | $14,039 | $1,724,100 | $0 | $0 |
| 2016 | $14,474 | $1,774,500 | $0 | $0 |
| 2015 | $14,231 | $1,745,600 | $0 | $0 |
| 2014 | $14,252 | $1,746,880 | $0 | $0 |
Property History
| Date | Event | Price | Change | Sq Ft Price |
|---|---|---|---|---|
| 07/18/2025 07/18/25 | For Sale | $2,275,000 | -3.2% | $420 / Sq Ft |
| 06/05/2025 06/05/25 | Price Changed | $2,350,000 | -1.7% | $434 / Sq Ft |
| 04/18/2025 04/18/25 | Price Changed | $2,390,000 | -4.0% | $441 / Sq Ft |
| 03/27/2025 03/27/25 | For Sale | $2,490,000 | 0.0% | $459 / Sq Ft |
| 02/01/2025 02/01/25 | Off Market | $2,490,000 | -- | -- |
| 01/30/2025 01/30/25 | For Sale | $2,490,000 | +39.5% | $459 / Sq Ft |
| 07/02/2020 07/02/20 | Sold | $1,785,000 | -3.5% | $329 / Sq Ft |
| 05/29/2020 05/29/20 | Pending | -- | -- | -- |
| 05/27/2020 05/27/20 | For Sale | $1,849,000 | +8.8% | $341 / Sq Ft |
| 01/20/2015 01/20/15 | Sold | $1,700,000 | -2.9% | $414 / Sq Ft |
| 12/10/2014 12/10/14 | Pending | -- | -- | -- |
| 09/22/2014 09/22/14 | For Sale | $1,749,900 | +2.9% | $426 / Sq Ft |
| 09/22/2014 09/22/14 | Off Market | $1,700,000 | -- | -- |
Purchase History
| Date | Type | Sale Price | Title Company |
|---|---|---|---|
| Special Warranty Deed | $1,785,000 | Attorney | |
| Warranty Deed | $1,700,000 | -- | |
| Warranty Deed | $1,735,000 | -- |
Mortgage History
| Date | Status | Loan Amount | Loan Type |
|---|---|---|---|
| Open | $824,000 | New Conventional | |
| Closed | $803,250 | Adjustable Rate Mortgage/ARM | |
| Previous Owner | $968,000 | Adjustable Rate Mortgage/ARM | |
| Previous Owner | $1,275,000 | New Conventional | |
| Previous Owner | $985,000 | Adjustable Rate Mortgage/ARM | |
| Previous Owner | $1,388,000 | New Conventional | |
| Previous Owner | $700,000 | Credit Line Revolving |
Similar Homes in Washington, DC
Source: Bright MLS
MLS Number: DCDC2172690
APN: 1467-0855
- 5015 Warren St NW
- 5110 Duvall Dr
- 4905 Van Ness St NW
- 4200 49th St NW
- 4831 Alton Place NW
- 5033 Tilden St NW
- 5311 Blackistone Rd
- 4826 Butterworth Place NW
- 4821 Upton St NW
- 5407 Blackistone Rd
- 4731 Butterworth Place NW
- 3801 52nd St NW
- 5053 Sedgwick St NW
- 4714 Upton St NW
- 4700 Upton St NW Unit 3
- 4821 Rodman St NW
- 4817 Rodman St NW
- 4837 Western Ave NW
- 4625 Tilden St NW
- 4922 Earlston Dr
- 5102 Warren Plaza NW Unit 2
- 4994 Warren St NW
- 5100 Upton St NW
- 4527 49th St NW Unit Basement
- 5005 Allan Rd
- 3717 Fordham Rd NW
- 4000 47th St NW
- 4908 Bayard Blvd
- 4922 Western Ave
- 4523 Alton Place NW
- 4514 Albemarle St NW
- 4514 Albemarle St NW Unit 1
- 4917 Bayard Blvd
- 4960 Sentinel Dr
- 4420 Chesapeake St NW
- 4900 Indian Ln NW
- 4523 Sangamore Rd
- 6409 Macarthur Blvd
- 5108 Macomb St NW
- 5746 Macarthur Blvd NW

