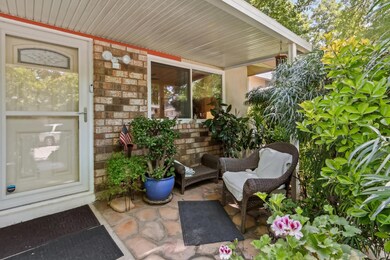
$275,000
- 2 Beds
- 2 Baths
- 1,278 Sq Ft
- 2280 Hurley Way
- Unit 14
- Sacramento, CA
Well-maintained upstairs end unit in the highly desirable Hurley Place Condos! This upper-level condo offers added privacy and abundant natural light. Step inside to a bright and airy living room with vaulted ceilings, a cozy wood-burning fireplace, and access to your private balcony perfect for relaxing or entertaining. The open-concept kitchen features granite countertops, a dining bar,
Parm Atwal KW Sac Metro






