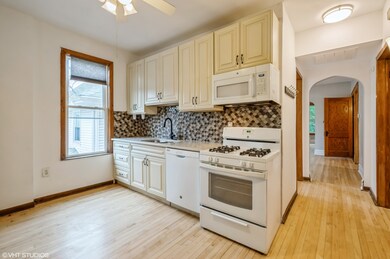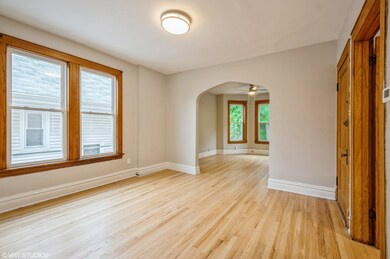5138 W Montrose Ave Unit 2 Chicago, IL 60641
Jefferson Park NeighborhoodHighlights
- Wood Flooring
- Home Office
- Soaking Tub
- Heated Enclosed Porch
- Formal Dining Room
- Building Patio
About This Home
Spacious 2-Bedroom Plus Office in Prime Jefferson Park Location. This generously sized unit features 2 bedrooms, 1 full bath, and a versatile additional office perfect for remote work or a guest room. Enjoy separate living and dining areas, plus a beautiful galley kitchen that extends to an enclosed back porch, offering extra storage space. Freshly painted and boasting refinished hardwood floors throughout, the unit is flooded with natural light. Additional highlights include new central heat and AC and access to shared laundry facilities in the basement. Parking available: One garage space for $125 per month. Unbeatable location: Just minutes from the CTA Blue Line, Mayfair Metra station, I-90/94, and O'Hare Airport. You'll also be close to a variety of shops, restaurants, bars, and the scenic Wilson Park.
Property Details
Home Type
- Multi-Family
Year Built
- Built in 1909
Parking
- 1 Car Garage
Home Design
- Property Attached
- Brick Exterior Construction
Interior Spaces
- 1,250 Sq Ft Home
- 2-Story Property
- Family Room
- Living Room
- Formal Dining Room
- Home Office
- Heated Enclosed Porch
- Storage
- Laundry Room
- Wood Flooring
- Basement Fills Entire Space Under The House
Kitchen
- Microwave
- Dishwasher
Bedrooms and Bathrooms
- 2 Bedrooms
- 2 Potential Bedrooms
- 1 Full Bathroom
- Soaking Tub
Utilities
- Central Air
- Heating System Uses Natural Gas
- Lake Michigan Water
Additional Features
- Patio
- Lot Dimensions are 120x30
Listing and Financial Details
- Property Available on 7/20/25
- Rent includes gas, heat, water, exterior maintenance, lawn care, storage lockers
- 12 Month Lease Term
Community Details
Overview
- 2 Units
- Low-Rise Condominium
Amenities
- Building Patio
- Coin Laundry
Pet Policy
- Pets up to 40 lbs
- Limit on the number of pets
- Dogs Allowed
Map
Source: Midwest Real Estate Data (MRED)
MLS Number: 12424559
APN: 13-16-225-020-0000
- 5064 W Agatite Ave Unit 3
- 5221 W Montrose Ave
- 5071 W Pensacola Ave
- 5037 W Sunnyside Ave
- 4572 N Milwaukee Ave Unit 2B
- 4944 W Cullom Ave
- 5319 W Cullom Ave
- 4925 W Cullom Ave
- 4855 W Montrose Ave
- 4645 N Leamington Ave
- 4835 W Sunnyside Ave
- 4141 N Dickinson Ave
- 5416 W Windsor Ave Unit 1N
- 5448 W Agatite Ave
- 4242 N Cicero Ave
- 4345 N Cicero Ave
- 4343 N Cicero Ave
- 4325 N Cicero Ave Unit 2S
- 5353 W Belle Plaine Ave
- 4848 W Belle Plaine Ave Unit 2R
- 5115 W Pensacola Ave Unit 2
- 5027 W Sunnyside Ave Unit 2
- 5107 W Cullom Ave Unit 2
- 5139 W Windsor Ave Unit 3W
- 4325 N Milwaukee Ave Unit 1R
- 5018 W Pensacola Ave Unit G
- 4416 N Lavergne Ave Unit 3
- 5338 W Sunnyside Ave Unit 2
- 4200 N Milwaukee Ave Unit 2
- 4901 W Cullom Ave Unit 1
- 4411 N La Crosse Ave Unit 3
- 4912 W Berteau Ave Unit 2
- 5423 W Montrose Ave Unit NB
- 5423 W Montrose Ave Unit N3
- 5425 W Montrose Ave Unit NB
- 5425 W Montrose Ave Unit S3
- 5427 W Montrose Ave Unit S1
- 5334 W Leland Ave
- 5346 W Leland Ave Unit 2
- 4848 W Warner Ave Unit 1 st Floor







