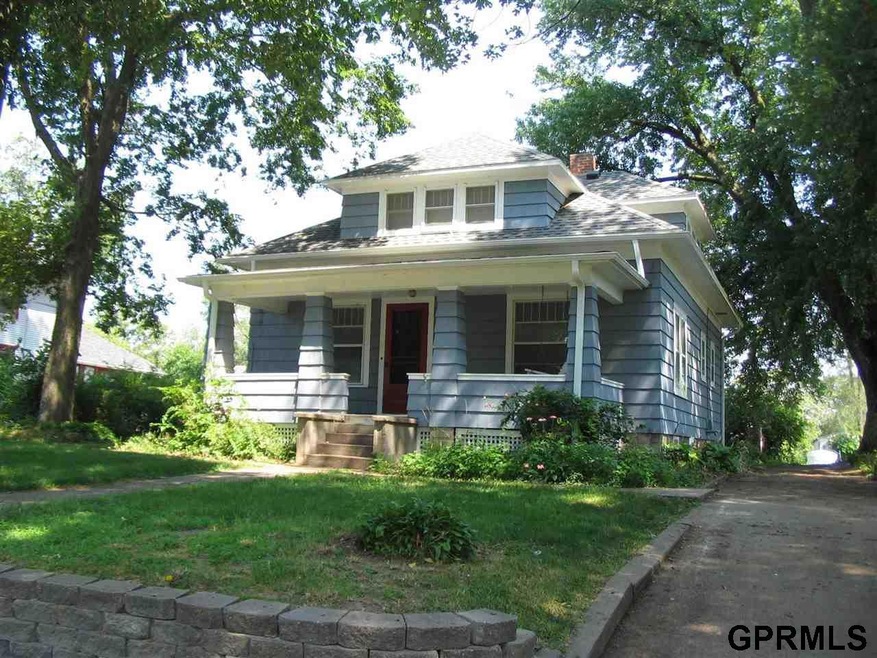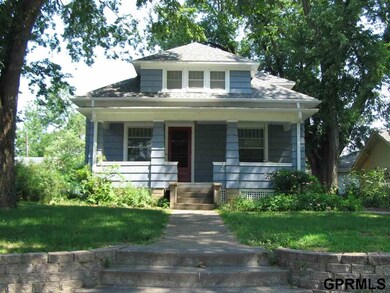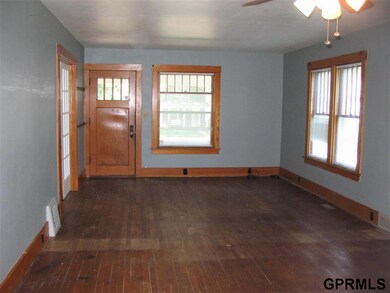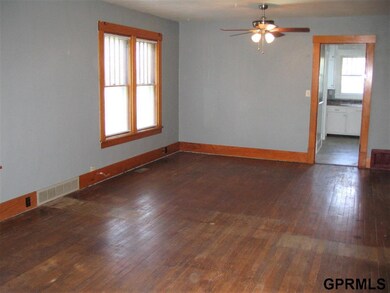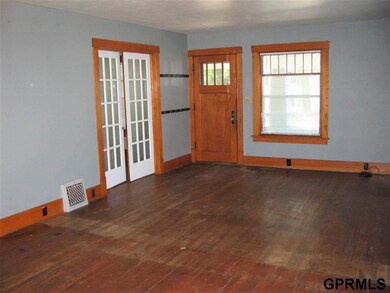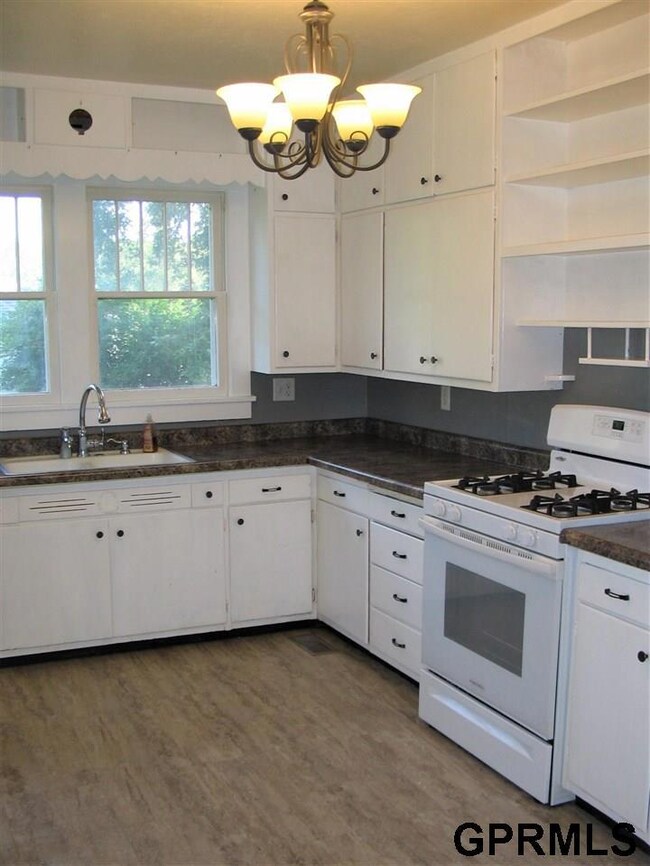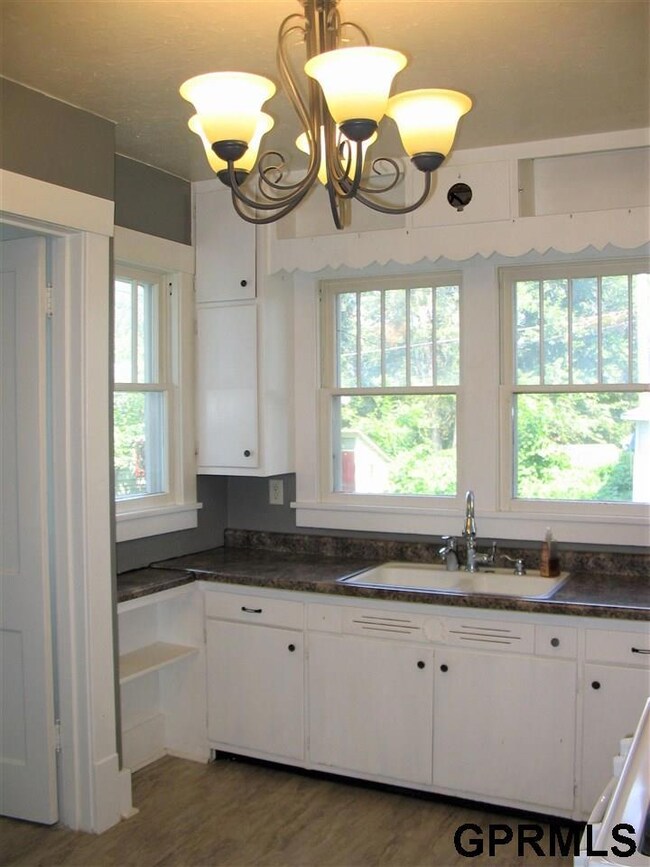
514 3rd Ave Plattsmouth, NE 68048
Highlights
- Wood Flooring
- No HOA
- Covered Deck
- Victorian Architecture
- 1 Car Detached Garage
- 1-minute walk to Garfield Park
About This Home
As of August 2021Contract Pending This Beautiful 1920's home has a lot of the charm of yesteryear with modern upgrades! Hardwood floors on much of the main level, with old woodwork, French doors, even the glass doorknobs. Updates throughout with newer countertops, laminate kitchen floor, brand new carpet in lower level, new LVT in main Bath. Open, spacious main level has huge living/dining room, great Master bdrm has walk in closet w/built ins. 2 bdrms up plus a large flex room that could be used as 4th bdrm (all have walk in closets) Updated kitchen has separate butler's pantry. Family room features gas fireplace and bar area. Also large workshop in lower level. New Roof in 2018 & gutters 2021. AMA
Last Agent to Sell the Property
Hike Real Estate PC Bellevue License #20000700 Listed on: 07/26/2021
Home Details
Home Type
- Single Family
Est. Annual Taxes
- $2,980
Year Built
- Built in 1923
Lot Details
- 9,148 Sq Ft Lot
- Lot Dimensions are 66 x 140
Parking
- 1 Car Detached Garage
Home Design
- Victorian Architecture
- Block Foundation
- Composition Roof
Interior Spaces
- 1.5-Story Property
- Ceiling Fan
- Gas Log Fireplace
- Window Treatments
- Family Room with Fireplace
- Dining Area
- Partially Finished Basement
- Basement Windows
- <<OvenToken>>
Flooring
- Wood
- Carpet
- Laminate
- Vinyl
Bedrooms and Bathrooms
- 3 Bedrooms
- Walk-In Closet
Outdoor Features
- Covered Deck
- Shed
Schools
- Plattsmouth Elementary And Middle School
- Plattsmouth High School
Utilities
- Forced Air Heating and Cooling System
- Heating System Uses Gas
Community Details
- No Home Owners Association
- Orig Town Subdivision
Listing and Financial Details
- Assessor Parcel Number 130058084
- Tax Block 4
Ownership History
Purchase Details
Home Financials for this Owner
Home Financials are based on the most recent Mortgage that was taken out on this home.Purchase Details
Home Financials for this Owner
Home Financials are based on the most recent Mortgage that was taken out on this home.Similar Homes in Plattsmouth, NE
Home Values in the Area
Average Home Value in this Area
Purchase History
| Date | Type | Sale Price | Title Company |
|---|---|---|---|
| Warranty Deed | $140,000 | Charter Title | |
| Survivorship Deed | -- | Omaha Title & Escrow |
Mortgage History
| Date | Status | Loan Amount | Loan Type |
|---|---|---|---|
| Previous Owner | $13,500 | No Value Available | |
| Previous Owner | $108,000 | No Value Available |
Property History
| Date | Event | Price | Change | Sq Ft Price |
|---|---|---|---|---|
| 07/17/2025 07/17/25 | For Sale | $240,000 | +71.4% | $105 / Sq Ft |
| 08/18/2021 08/18/21 | Sold | $140,000 | -6.7% | $66 / Sq Ft |
| 08/10/2021 08/10/21 | Pending | -- | -- | -- |
| 07/26/2021 07/26/21 | For Sale | $150,000 | 0.0% | $70 / Sq Ft |
| 09/30/2019 09/30/19 | Rented | $1,100 | 0.0% | -- |
| 09/18/2019 09/18/19 | For Rent | $1,100 | -- | -- |
Tax History Compared to Growth
Tax History
| Year | Tax Paid | Tax Assessment Tax Assessment Total Assessment is a certain percentage of the fair market value that is determined by local assessors to be the total taxable value of land and additions on the property. | Land | Improvement |
|---|---|---|---|---|
| 2024 | $3,052 | $181,495 | $23,995 | $157,500 |
| 2023 | $3,662 | $178,344 | $20,844 | $157,500 |
| 2022 | $3,531 | $177,801 | $21,886 | $155,915 |
| 2021 | $3,217 | $156,505 | $15,440 | $141,065 |
| 2020 | $2,980 | $137,679 | $15,440 | $122,239 |
| 2019 | $2,944 | $137,679 | $15,440 | $122,239 |
| 2018 | $2,963 | $133,364 | $15,440 | $117,924 |
| 2017 | $2,960 | $133,364 | $15,440 | $117,924 |
| 2016 | $2,907 | $133,364 | $15,440 | $117,924 |
| 2015 | $2,880 | $133,364 | $15,440 | $117,924 |
| 2014 | $2,989 | $133,364 | $15,440 | $117,924 |
Agents Affiliated with this Home
-
Lavinia Harris

Seller's Agent in 2025
Lavinia Harris
Nebraska Realty
(402) 800-4902
46 Total Sales
-
Andrea Lusch

Seller's Agent in 2021
Andrea Lusch
Hike Real Estate PC Bellevue
(402) 297-8521
42 Total Sales
-
Ashonte Thomas

Buyer's Agent in 2021
Ashonte Thomas
eXp Realty LLC
(480) 280-9557
96 Total Sales
Map
Source: Great Plains Regional MLS
MLS Number: 22117229
APN: 130058084
